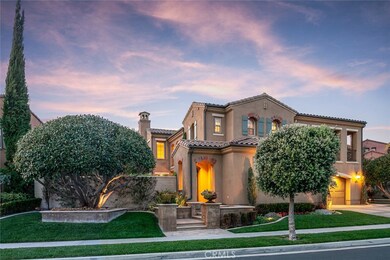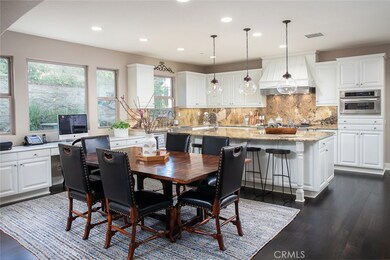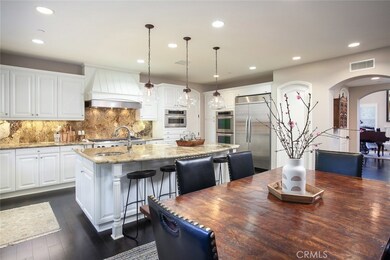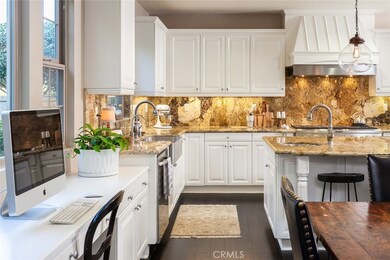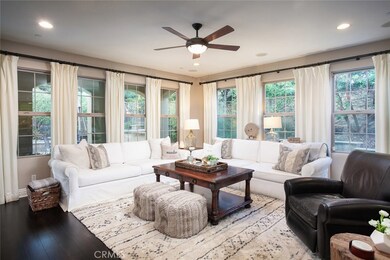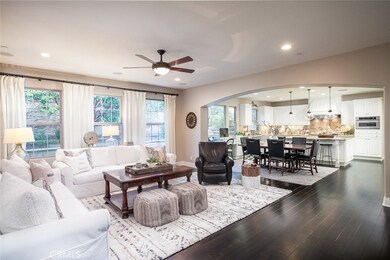
25 Via Nerisa San Clemente, CA 92673
Talega NeighborhoodHighlights
- Sauna
- Primary Bedroom Suite
- Open Floorplan
- Vista Del Mar Elementary School Rated A
- Updated Kitchen
- Mountain View
About This Home
As of July 2024If you’re looking for a home that looks like a model in Talega, look no further. This 4,335 sf home has it all, 4 bedrooms with downstairs office/den, 4 1/2 baths and a huge 10,000+ sf lot.
As you enter this home, you walk through a beautiful gate into the immaculate courtyard area with built-in fireplace and water feature. The entry way boasts beautiful wood floors and a gorgeous living room with 20 foot ceilings. You will also find a spacious dining room and Butler’s pantry that leads through to the open kitchen and family room area.
The custom kitchen is a cook and entertainer’s dream with a huge island, beautiful cabinetry, 8-burner stove, built in refrigerator and lots of natural light. The spacious family room is right off the kitchen with custom built-in media and doors leading out to the backyard.
Each of the large bedrooms have an ensuite bathroom and walk-in closet. The large upstairs laundry room is complete with lots of counter-space and storage. The hallway upstairs is also equipped with a built-in desk area overlooking the entryway.
The master bedroom is bright & beautiful with a fireplace and direct access to the one of the two balconies that over looks the private backyard.
The master bath is very spacious with two separate walk in closets.
The backyard is an entertainer’s dream with a built-in barbecue area, fire pit, beautifully manicured landscaping and there is even a putting green with artificial turf on this large 10,000 square-foot lot.
Last Agent to Sell the Property
Keller Williams OC Coastal Realty License #01456277 Listed on: 03/29/2019

Home Details
Home Type
- Single Family
Est. Annual Taxes
- $29,746
Year Built
- Built in 2007
Lot Details
- 10,252 Sq Ft Lot
- Block Wall Fence
- Front and Back Yard Sprinklers
- Back Yard
HOA Fees
- $200 Monthly HOA Fees
Parking
- 3 Car Attached Garage
- Parking Available
- Two Garage Doors
- Driveway
Home Design
- Mediterranean Architecture
- Turnkey
- Slab Foundation
- Interior Block Wall
- Concrete Roof
Interior Spaces
- 4,335 Sq Ft Home
- Open Floorplan
- Built-In Features
- High Ceiling
- Ceiling Fan
- Recessed Lighting
- Double Pane Windows
- Shutters
- Window Screens
- French Doors
- Panel Doors
- Formal Entry
- Family Room Off Kitchen
- Living Room
- Formal Dining Room
- Home Office
- Library
- Loft
- Storage
- Sauna
- Mountain Views
Kitchen
- Updated Kitchen
- Breakfast Area or Nook
- Open to Family Room
- Walk-In Pantry
- Butlers Pantry
- Double Convection Oven
- Gas Cooktop
- Range Hood
- Warming Drawer
- Microwave
- Freezer
- Water Line To Refrigerator
- Dishwasher
- Kitchen Island
- Granite Countertops
- Pots and Pans Drawers
- Self-Closing Cabinet Doors
- Utility Sink
- Disposal
Flooring
- Wood
- Carpet
Bedrooms and Bathrooms
- 5 Bedrooms | 1 Main Level Bedroom
- Fireplace in Primary Bedroom
- Primary Bedroom Suite
- Walk-In Closet
- Dressing Area
- Upgraded Bathroom
- Granite Bathroom Countertops
- Makeup or Vanity Space
- Dual Vanity Sinks in Primary Bathroom
- Private Water Closet
- Soaking Tub
- Separate Shower
- Exhaust Fan In Bathroom
- Closet In Bathroom
Laundry
- Laundry Room
- Laundry on upper level
- Gas And Electric Dryer Hookup
Outdoor Features
- Balcony
- Deck
- Wrap Around Porch
- Patio
- Outdoor Fireplace
- Fire Pit
- Exterior Lighting
- Outdoor Grill
- Rain Gutters
Schools
- Vista Del Mar Elementary And Middle School
- San Clemente High School
Utilities
- Two cooling system units
- Central Heating and Cooling System
- Gas Water Heater
Listing and Financial Details
- Tax Lot 27
- Tax Tract Number 16570
- Assessor Parcel Number 70812429
Community Details
Overview
- Talega Association, Phone Number (949) 448-6000
Amenities
- Community Barbecue Grill
- Picnic Area
- Clubhouse
- Banquet Facilities
- Recreation Room
Recreation
- Community Playground
- Community Pool
- Bike Trail
Ownership History
Purchase Details
Home Financials for this Owner
Home Financials are based on the most recent Mortgage that was taken out on this home.Purchase Details
Home Financials for this Owner
Home Financials are based on the most recent Mortgage that was taken out on this home.Purchase Details
Purchase Details
Home Financials for this Owner
Home Financials are based on the most recent Mortgage that was taken out on this home.Purchase Details
Purchase Details
Home Financials for this Owner
Home Financials are based on the most recent Mortgage that was taken out on this home.Similar Homes in the area
Home Values in the Area
Average Home Value in this Area
Purchase History
| Date | Type | Sale Price | Title Company |
|---|---|---|---|
| Grant Deed | $2,372,000 | None Listed On Document | |
| Grant Deed | $2,225,000 | Chicago Title | |
| Interfamily Deed Transfer | -- | None Available | |
| Grant Deed | $1,380,000 | Fidelity National Title Co | |
| Grant Deed | $1,150,000 | Chicago Title Company | |
| Grant Deed | $1,379,000 | First American Title Ins Co |
Mortgage History
| Date | Status | Loan Amount | Loan Type |
|---|---|---|---|
| Previous Owner | $1,780,000 | New Conventional | |
| Previous Owner | $485,578 | New Conventional | |
| Previous Owner | $980,000 | Adjustable Rate Mortgage/ARM | |
| Previous Owner | $65,000 | Future Advance Clause Open End Mortgage | |
| Previous Owner | $103,000 | Credit Line Revolving | |
| Previous Owner | $1,000,000 | Purchase Money Mortgage |
Property History
| Date | Event | Price | Change | Sq Ft Price |
|---|---|---|---|---|
| 07/25/2024 07/25/24 | Sold | $2,371,800 | -4.0% | $547 / Sq Ft |
| 06/25/2024 06/25/24 | For Sale | $2,469,999 | +11.0% | $570 / Sq Ft |
| 12/01/2022 12/01/22 | Sold | $2,225,000 | -3.1% | $513 / Sq Ft |
| 10/17/2022 10/17/22 | Pending | -- | -- | -- |
| 10/13/2022 10/13/22 | For Sale | $2,295,000 | +66.3% | $529 / Sq Ft |
| 07/01/2019 07/01/19 | Sold | $1,380,000 | -3.4% | $318 / Sq Ft |
| 05/17/2019 05/17/19 | Pending | -- | -- | -- |
| 03/29/2019 03/29/19 | For Sale | $1,429,000 | -- | $330 / Sq Ft |
Tax History Compared to Growth
Tax History
| Year | Tax Paid | Tax Assessment Tax Assessment Total Assessment is a certain percentage of the fair market value that is determined by local assessors to be the total taxable value of land and additions on the property. | Land | Improvement |
|---|---|---|---|---|
| 2024 | $29,746 | $2,269,500 | $1,282,075 | $987,425 |
| 2023 | $29,053 | $2,225,000 | $1,256,936 | $968,064 |
| 2022 | $21,190 | $1,422,181 | $504,751 | $917,430 |
| 2021 | $20,772 | $1,394,296 | $494,854 | $899,442 |
| 2020 | $20,483 | $1,380,000 | $489,780 | $890,220 |
| 2019 | $19,703 | $1,320,776 | $479,040 | $841,736 |
| 2018 | $19,328 | $1,294,879 | $469,647 | $825,232 |
| 2017 | $18,955 | $1,269,490 | $460,439 | $809,051 |
| 2016 | $19,311 | $1,244,599 | $451,411 | $793,188 |
| 2015 | $19,403 | $1,225,904 | $444,630 | $781,274 |
| 2014 | $19,057 | $1,201,891 | $435,921 | $765,970 |
Agents Affiliated with this Home
-

Seller's Agent in 2024
Ginger Huetsch
Redfin
(949) 874-5225
-
Teresa Mihelic

Buyer's Agent in 2024
Teresa Mihelic
Pellego, Inc.
(949) 887-5571
1 in this area
12 Total Sales
-
Tom Bertog

Seller's Agent in 2022
Tom Bertog
HomeSmart, Evergreen Realty
(949) 280-0102
3 in this area
62 Total Sales
-

Buyer's Agent in 2022
Christine Stonger
Redfin
(949) 285-0486
-
Steven Paul

Seller's Agent in 2019
Steven Paul
Keller Williams OC Coastal Realty
6 in this area
26 Total Sales
Map
Source: California Regional Multiple Listing Service (CRMLS)
MLS Number: OC19070727
APN: 708-124-29
- 53 Calle Careyes
- 35 Calle Careyes
- 11 Calle Careyes
- 40 Calle Mattis
- 47 Via Alcamo
- 24 Via Carina
- 12 Via Alcamo
- 306 Camino Mira Monte
- 21 Corte Lomas Verdes
- 6 Calle Verdadero
- 18 Calle Pacifica
- 21 Calle Vista Del Sol
- 26 Via Fontibre
- 33 Via Huelva
- 53 Via Armilla
- 25 Via Huelva
- 27 Calle Canella
- 114 Via Monte Picayo
- 106 Via Sabinas
- 107 Plaza Via Sol

