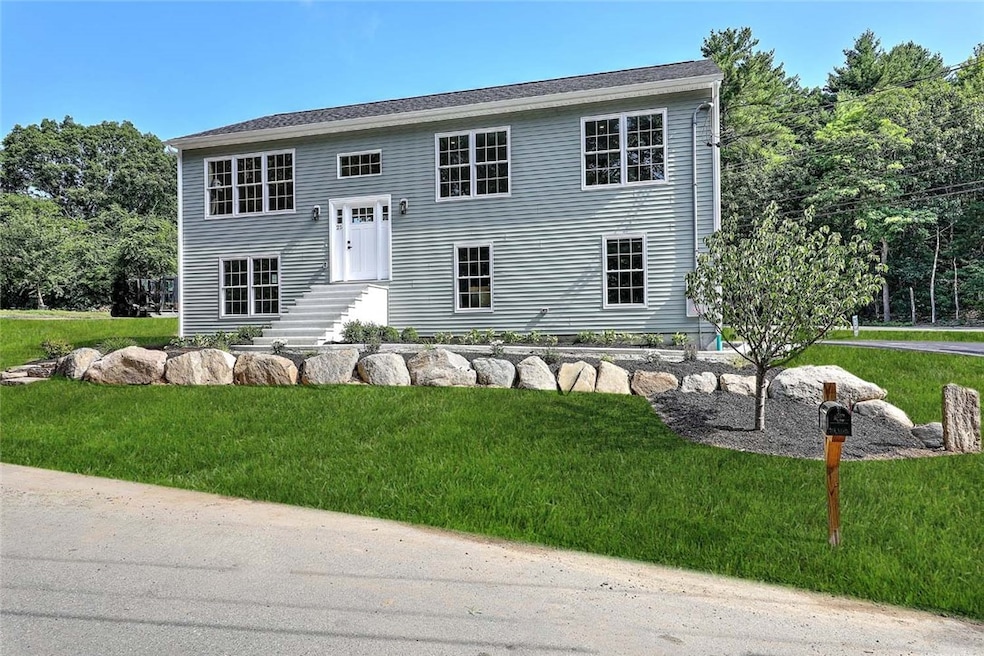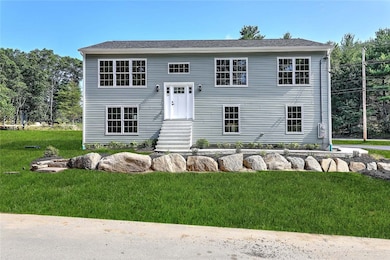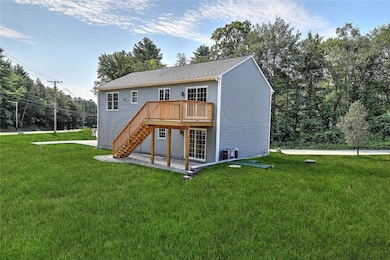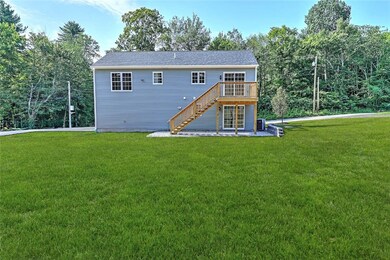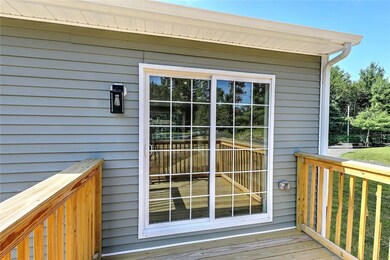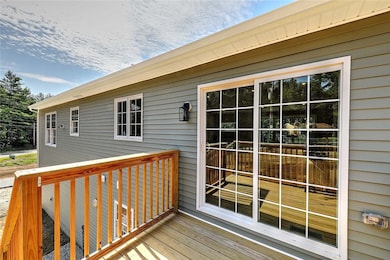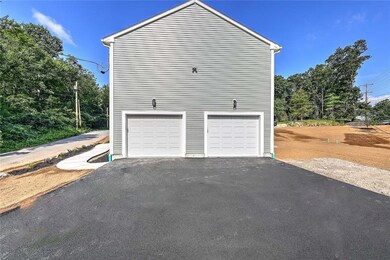
25 Walling Rd Burrillville, RI 02830
Burrilville NeighborhoodEstimated payment $3,257/month
Highlights
- Hot Property
- Under Construction
- Cathedral Ceiling
- Golf Course Community
- Raised Ranch Architecture
- Wood Flooring
About This Home
2025 New construction 1800 sq ft, 3-bedroom, 2.5-bath home. Red oak hardwood flooring runs throughout the kitchen and living room, both of which feature cathedral ceilings and abundant natural light. The kitchen outfitted with white shaker cabinets, stainless steel appliances, a large island, and granite countertops. A 10x10 rear deck with stairs leading to a spacious backyard, ideal for indoor/outdoor entertaining. The primary bedroom includes an en-suite bathroom with fully tiled floors and a walk-in tiled shower. The finished walkout lower level includes family room, half bath with laundry, and sliding glass doors for easy outdoor access. Additional features include a generous 2-car garage, central A/C, and an overall open floor plan. Landscaping includes plantings, flowering trees, natural stone, & hardscape elements. Thoughtfully designed for functionality, comfort, and modern living. Located on a quiet dead-end street in Harrisville, RI, just minutes from Routes 295 and 146.
Home Details
Home Type
- Single Family
Est. Annual Taxes
- $4,189
Year Built
- Built in 2025 | Under Construction
Lot Details
- 0.36 Acre Lot
Parking
- 2 Car Attached Garage
Home Design
- Raised Ranch Architecture
- Slab Foundation
- Vinyl Siding
- Plaster
Interior Spaces
- 1,768 Sq Ft Home
- 2-Story Property
- Cathedral Ceiling
- Family Room
- Storage Room
- Laundry Room
- Utility Room
Kitchen
- Oven
- Range
- Microwave
- Dishwasher
Flooring
- Wood
- Carpet
- Vinyl
Bedrooms and Bathrooms
- 3 Bedrooms
- Bathtub with Shower
Finished Basement
- Walk-Out Basement
- Basement Fills Entire Space Under The House
Utilities
- Central Heating and Cooling System
- Heating System Uses Propane
- 200+ Amp Service
- Well
- Electric Water Heater
- Septic Tank
Community Details
- Golf Course Community
Listing and Financial Details
- Tax Lot 046
- Assessor Parcel Number 25WALLINGRDBURR
Map
Home Values in the Area
Average Home Value in this Area
Property History
| Date | Event | Price | Change | Sq Ft Price |
|---|---|---|---|---|
| 07/18/2025 07/18/25 | For Sale | $525,000 | -- | $297 / Sq Ft |
Similar Homes in the area
Source: State-Wide MLS
MLS Number: 1390346
- 0 Walling Rd
- 171 Pulaski Rd
- 19 Slater Dr
- 0 Douglas Pike
- 1512 Tarkiln Rd
- 1575 Victory Hwy
- 1060 Joslin Rd
- 94 Mount Pleasant Rd
- 323 Mount Pleasant Rd
- 65 Oakland Ave
- 65 Oakland Ave
- 23 Rainbow Ln
- 0 Christina Way Unit 1360886
- 0 Alice Ave
- 100 Whitney Ln
- 19 Bruce Dr
- 608 Black Plain Rd
- 72 Overlea Rd
- 101 Nancy Ln
- 16 Leonard Dr
- 10 Railroad St
- 84 Hope St Unit 1
- 9 Balm of Life Spring Rd
- 1 Tupperware Dr Unit 120
- 596 S Main St Unit 1 Rear
- 175 6th Ave Unit 2
- 314 4th Ave Unit 3r
- 324 4th Ave Unit 3R
- 12 3rd Ave Unit 1
- 401 Olo St Unit 18
- 149 2nd Ave Unit First floor
- 604 Blackstone St Unit 1
- 1224 Park Ave Unit 1st
- 46 Jeffers St Unit 1A
- 109 Hemond Ave Unit 2
- 213 Grand St Unit 2
- 284 High St Unit 1
- 284 High St Unit 2
- 47 Kindergarten St Unit 2
- 8 Grand St Unit 3 R
