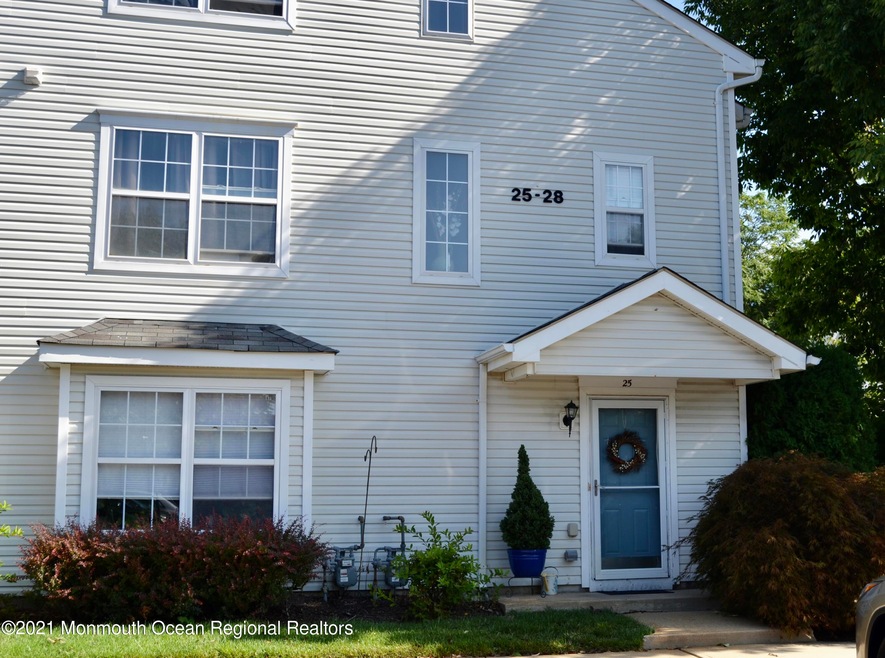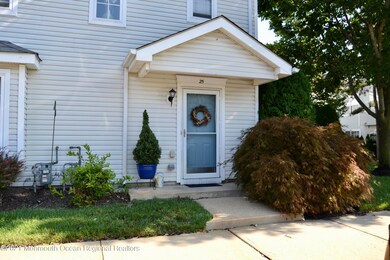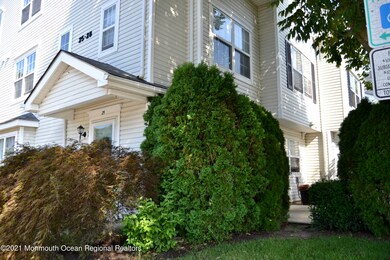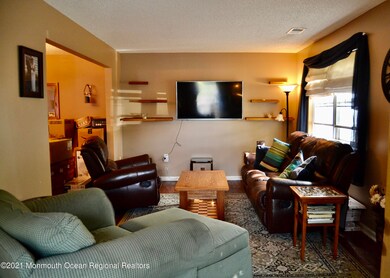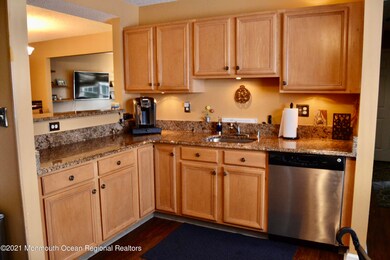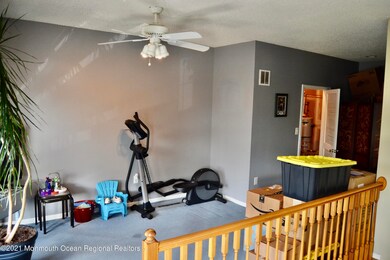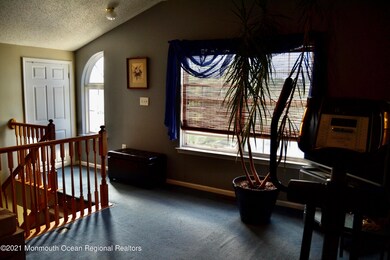
25 Watson Ct Unit 1000 Howell, NJ 07731
Adelphia NeighborhoodEstimated Value: $445,000 - $519,066
Highlights
- Wood Flooring
- Attic
- End Unit
- Howell High School Rated A-
- Loft
- Tennis Courts
About This Home
As of January 2022THIS POPULAR END UNIT ADAM MODEL FEATURES PERGO FLOORING IN FOYER AND KITCHEN, UPGRADED CABINETS WITH BEAUTIFUL GRANITE COUNTERTOPS, BONUS WINDOW SEAT, BREAKFAST BAR OPENING UP TO FORMAL DR., UPGRADED LIGHT FIXTURES, SLIDING DOOR TO PATIO, RELAXING SOAKING TUB IN MASTER BATH AND HUGE WALK-IN CLOSET, THIRD FLOOR LOFT PERFECT FOR HOME OFFICE OR DEN W/ WALK-IN ATTIC SPACE. GREAT LOCATION FOR COMMUTERS. WALKING PATH IN COMMUNITY W/TENNIS COURTS AND PLAYGROUND.
Last Agent to Sell the Property
Keller Williams Realty Spring Lake License #0893169 Listed on: 09/20/2021

Property Details
Home Type
- Condominium
Est. Annual Taxes
- $6,044
Year Built
- Built in 2000
Lot Details
- End Unit
- Landscaped
HOA Fees
- $300 Monthly HOA Fees
Home Design
- Shingle Roof
- Vinyl Siding
Interior Spaces
- 1,710 Sq Ft Home
- 3-Story Property
- Tray Ceiling
- Ceiling Fan
- Light Fixtures
- Bay Window
- Sliding Doors
- Living Room
- Dining Room
- Loft
- Dryer
- Attic
Kitchen
- Eat-In Kitchen
- Gas Cooktop
- Stove
- Dishwasher
Flooring
- Wood
- Wall to Wall Carpet
Bedrooms and Bathrooms
- 2 Bedrooms
- Primary bedroom located on second floor
- Walk-In Closet
- Primary Bathroom is a Full Bathroom
- Dual Vanity Sinks in Primary Bathroom
- Primary Bathroom Bathtub Only
- Primary Bathroom includes a Walk-In Shower
Parking
- No Garage
- Common or Shared Parking
- Paved Parking
Outdoor Features
- Patio
Schools
- Freehold Regional High School
Utilities
- Forced Air Heating and Cooling System
- Heating System Uses Natural Gas
- Natural Gas Water Heater
Listing and Financial Details
- Exclusions: Personal belongings.
- Assessor Parcel Number 21-00142-01-00020-0000-C1000
Community Details
Overview
- Front Yard Maintenance
- Association fees include trash, common area, exterior maint, lawn maintenance, mgmt fees, snow removal
- Adelphia Greens Subdivision, Adam Floorplan
- On-Site Maintenance
Amenities
- Common Area
Recreation
- Tennis Courts
- Community Playground
- Jogging Path
- Snow Removal
Pet Policy
- Dogs and Cats Allowed
Ownership History
Purchase Details
Home Financials for this Owner
Home Financials are based on the most recent Mortgage that was taken out on this home.Purchase Details
Home Financials for this Owner
Home Financials are based on the most recent Mortgage that was taken out on this home.Purchase Details
Home Financials for this Owner
Home Financials are based on the most recent Mortgage that was taken out on this home.Purchase Details
Home Financials for this Owner
Home Financials are based on the most recent Mortgage that was taken out on this home.Similar Homes in the area
Home Values in the Area
Average Home Value in this Area
Purchase History
| Date | Buyer | Sale Price | Title Company |
|---|---|---|---|
| Orr Syreeta | $335,000 | All Ahead Title | |
| Elliott Shem Tov | -- | -- | |
| Tov Sheila Shem | $252,500 | -- | |
| Brown John | $140,900 | -- |
Mortgage History
| Date | Status | Borrower | Loan Amount |
|---|---|---|---|
| Open | Orr Syreeta | $9,702 | |
| Open | Orr Syreeta | $328,932 | |
| Previous Owner | Shemtov Elliott A | $276,000 | |
| Previous Owner | Shemtoy Elliott A | $34,500 | |
| Previous Owner | Shem-Tov Elliott | $244,302 | |
| Previous Owner | Shem Tov Elliott A | $244,900 | |
| Previous Owner | Tov Sheila Shem | $244,900 | |
| Previous Owner | Brown John | $140,900 |
Property History
| Date | Event | Price | Change | Sq Ft Price |
|---|---|---|---|---|
| 01/10/2022 01/10/22 | Sold | $335,000 | +1.5% | $196 / Sq Ft |
| 10/27/2021 10/27/21 | Pending | -- | -- | -- |
| 09/20/2021 09/20/21 | For Sale | $329,900 | -- | $193 / Sq Ft |
Tax History Compared to Growth
Tax History
| Year | Tax Paid | Tax Assessment Tax Assessment Total Assessment is a certain percentage of the fair market value that is determined by local assessors to be the total taxable value of land and additions on the property. | Land | Improvement |
|---|---|---|---|---|
| 2024 | $6,266 | $371,600 | $142,000 | $229,600 |
| 2023 | $6,266 | $342,200 | $118,000 | $224,200 |
| 2022 | $6,044 | $291,500 | $78,000 | $213,500 |
| 2021 | $6,044 | $267,900 | $78,000 | $189,900 |
| 2020 | $5,935 | $260,100 | $70,000 | $190,100 |
| 2019 | $5,981 | $256,700 | $67,500 | $189,200 |
| 2018 | $5,860 | $250,100 | $67,500 | $182,600 |
| 2017 | $5,944 | $251,000 | $67,500 | $183,500 |
| 2016 | $5,832 | $242,900 | $64,000 | $178,900 |
| 2015 | $5,614 | $231,300 | $55,000 | $176,300 |
| 2014 | $5,663 | $215,000 | $70,000 | $145,000 |
Agents Affiliated with this Home
-
Colleen Newman

Seller's Agent in 2022
Colleen Newman
Keller Williams Realty Spring Lake
(732) 610-8283
2 in this area
59 Total Sales
-
Selina April Ashby
S
Buyer's Agent in 2022
Selina April Ashby
EXP Realty
(866) 201-6210
1 in this area
1 Total Sale
Map
Source: MOREMLS (Monmouth Ocean Regional REALTORS®)
MLS Number: 22131122
APN: 21-00142-01-00020-0000-C1000
- 25 Watson Ct
- 52 Winged Foot Ct Unit 1000
- 111 Watson Ct
- 202 Crooked Stick Ct Unit 202
- 2805 Kapalua Ct
- 2 Brookside Way
- 115 Rutland Ct
- 125 Korn Market Unit D
- 122 Lowens Strasse Unit 1000
- 120 Muhlen Platz Unit F
- 4 Edgeware Close Unit 1000
- 56 Silvermeade Dr
- 9-2 Seattle Ct Unit 2
- 27 Sargent Rd
- 21 Plaza Del Campillo Unit 1000
- 112 Pilatus Platz Unit C
- 20 A Plaza Del Campillo Unit 1000
- 5 Plaza de Las Flores Unit C
- 11 Long Rd
- 193 Farm Rd
- 25 Watson Ct Unit 1000
- 26 Watson Ct
- 21 Watson Ct Unit 21
- 22 Watson Ct
- 27 Watson Ct
- 23 Watson Ct Unit 23
- 23 Watson Ct Unit 1000
- 30 Watson Ct
- 29 Watson Ct
- 28 Watson Ct
- 28 Watson Ct Unit 1000
- 24 Watson Ct
- 31 Watson Ct
- 33 Watson Ct
- 34 Watson Ct Unit 11
- 34 Watson Ct Unit 1000
- 32 Watson Ct Unit 16
- 16 Fiddlers Elbow Ct Unit 29
- 16 Fiddlers Elbow Ct Unit 1000
- 17 Fiddlers Elbow Ct Unit 28
