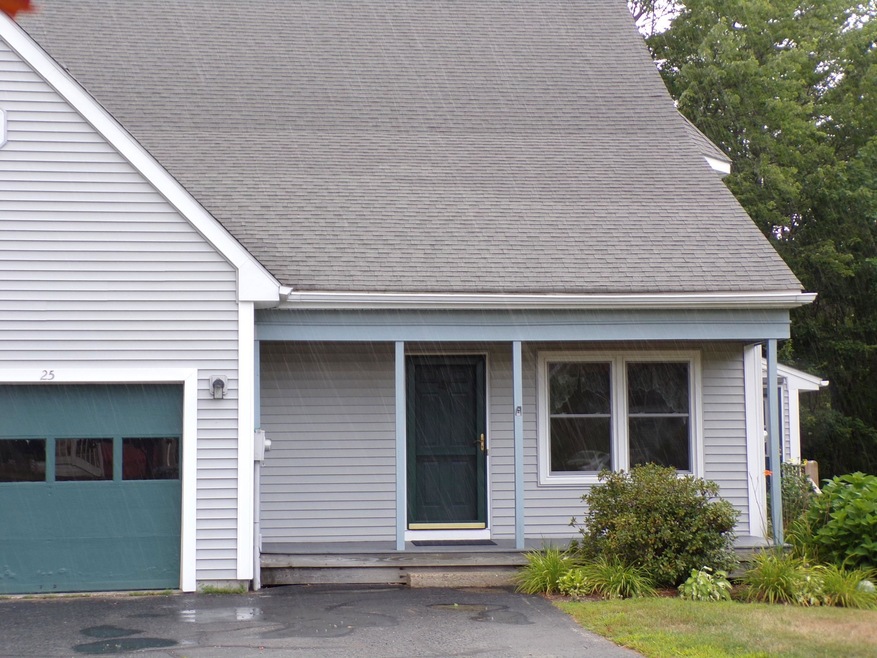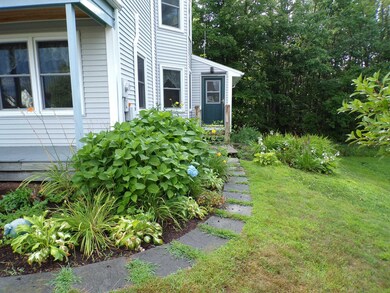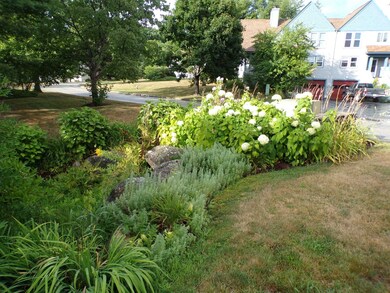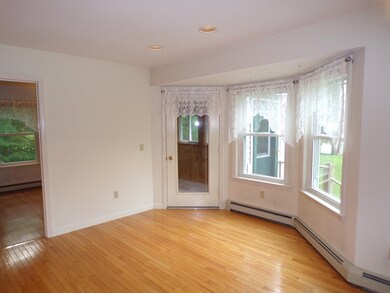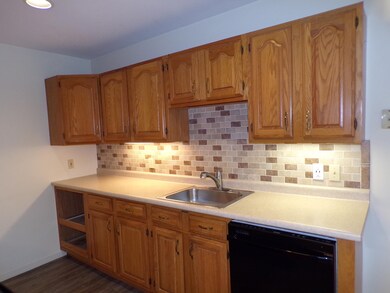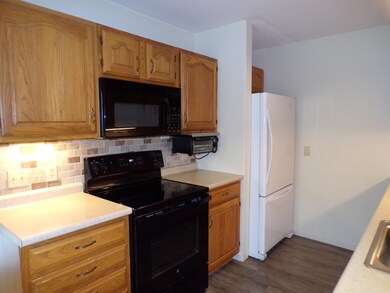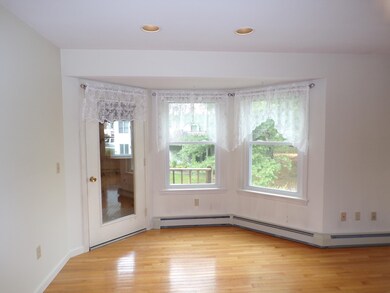
25 Westridge Dr Peterborough, NH 03458
Estimated Value: $347,000 - $367,000
Highlights
- Countryside Views
- Cathedral Ceiling
- 1 Car Direct Access Garage
- Deck
- Wood Flooring
- Skylights
About This Home
As of September 2022Check out this truly well maintained end unit condo, boasting a flexible floor plan, is move in ready! Located in the heart of the Monadnock Region, the present owner has done many improvements including windows, sky light, roof, interior paint and finished rooms in basement. Got a hobby? Craft room already in place. Cathedral ceilings and large windows make it a light and bright space. Good sized 3 season room expands the living and leads out to beautiful exterior landscaping and mountain views. Great walking neighborhood. If you are thinking condo living, you must see this one! Showings begin August 10th, Open House Saturday August 13th 10am till noon.
Last Agent to Sell the Property
Keller Williams Realty Metro-Keene License #063129 Listed on: 08/08/2022

Townhouse Details
Home Type
- Townhome
Est. Annual Taxes
- $4,657
Year Built
- Built in 1989
Lot Details
- Landscaped
HOA Fees
- $190 Monthly HOA Fees
Parking
- 1 Car Direct Access Garage
- Shared Driveway
Home Design
- Poured Concrete
- Wood Frame Construction
- Shingle Roof
- Vinyl Siding
Interior Spaces
- 2-Story Property
- Cathedral Ceiling
- Skylights
- Dining Area
- Storage
- Countryside Views
Kitchen
- Electric Range
- Stove
- Dishwasher
Flooring
- Wood
- Carpet
- Laminate
- Vinyl Plank
- Vinyl
Bedrooms and Bathrooms
- 3 Bedrooms
- 2 Full Bathrooms
Laundry
- Dryer
- Washer
Partially Finished Basement
- Walk-Out Basement
- Laundry in Basement
Outdoor Features
- Deck
- Enclosed patio or porch
- Outdoor Storage
Schools
- Peterborough Elementary School
- South Meadow Middle School
- Contoocook Valley Regional Hig High School
Utilities
- Air Conditioning
- Mini Split Air Conditioners
- Pellet Stove burns compressed wood to generate heat
- Baseboard Heating
- Heating System Uses Oil
- Generator Hookup
- 100 Amp Service
- Community Sewer or Septic
- High Speed Internet
- Cable TV Available
Listing and Financial Details
- Legal Lot and Block 105 / 037
Community Details
Overview
- Association fees include landscaping, plowing
- Ridgewood Heights Condos
Amenities
- Common Area
Recreation
- Snow Removal
Ownership History
Purchase Details
Home Financials for this Owner
Home Financials are based on the most recent Mortgage that was taken out on this home.Similar Homes in Peterborough, NH
Home Values in the Area
Average Home Value in this Area
Purchase History
| Date | Buyer | Sale Price | Title Company |
|---|---|---|---|
| Saunders Robin F | $315,000 | None Available |
Mortgage History
| Date | Status | Borrower | Loan Amount |
|---|---|---|---|
| Open | Saunders Robin F | $299,250 |
Property History
| Date | Event | Price | Change | Sq Ft Price |
|---|---|---|---|---|
| 09/30/2022 09/30/22 | Sold | $315,000 | 0.0% | $239 / Sq Ft |
| 08/21/2022 08/21/22 | Pending | -- | -- | -- |
| 08/16/2022 08/16/22 | For Sale | $315,000 | 0.0% | $239 / Sq Ft |
| 08/14/2022 08/14/22 | Pending | -- | -- | -- |
| 08/08/2022 08/08/22 | For Sale | $315,000 | -- | $239 / Sq Ft |
Tax History Compared to Growth
Tax History
| Year | Tax Paid | Tax Assessment Tax Assessment Total Assessment is a certain percentage of the fair market value that is determined by local assessors to be the total taxable value of land and additions on the property. | Land | Improvement |
|---|---|---|---|---|
| 2024 | $6,328 | $194,700 | $0 | $194,700 |
| 2023 | $5,489 | $194,700 | $0 | $194,700 |
| 2022 | $4,929 | $190,600 | $0 | $190,600 |
| 2021 | $4,910 | $190,600 | $0 | $190,600 |
| 2020 | $4,657 | $151,000 | $0 | $151,000 |
| 2019 | $4,424 | $148,700 | $0 | $148,700 |
| 2018 | $4,474 | $148,700 | $0 | $148,700 |
| 2017 | $4,549 | $144,600 | $0 | $144,600 |
| 2016 | $4,635 | $150,300 | $0 | $150,300 |
| 2015 | $4,465 | $150,300 | $0 | $150,300 |
| 2014 | $5,049 | $165,200 | $0 | $165,200 |
Agents Affiliated with this Home
-
Bruce Murphy

Seller's Agent in 2022
Bruce Murphy
Keller Williams Realty Metro-Keene
(603) 209-2594
2 in this area
58 Total Sales
-
Jenni St Cyr
J
Buyer's Agent in 2022
Jenni St Cyr
Coldwell Banker Realty Nashua
(603) 732-6032
2 in this area
49 Total Sales
Map
Source: PrimeMLS
MLS Number: 4924409
APN: PTBR-000011R-000037-000105
- 14 E Ridge Dr
- 6 Trails Edge Common Unit 6
- 59 Monadnock Ln
- 21 Burke Rd
- 380 Greenfield Rd
- 156 Lounsbury Ln
- 49 Old Bennington Rd Unit 42
- 16 Bobalink Cir
- 41 Stone Ridge Dr
- 7 Spring Hill Rd
- 124 Forest Rd
- 780 Greenfield Rd
- 170 Sand Hill Rd
- 0 High St
- 152 Windy Row
- 481 New Hampshire 137
- 9 Quinn Rd
- 430 Sand Hill Rd
- 236 Macdowell Rd
- 11 Norway Hill Rd
- 2 Westridge Dr
- 7 Westridge Dr
- 3 Westridge Dr
- 32 Westridge Dr
- 9 Westridge Dr Unit 9
- 21 Westridge Dr Unit 21
- 13 Westridge Dr Unit 24
- 10 Westridge Dr
- 6 Westridge Dr Unit 15
- 30 Westridge Dr Unit 30
- 7 Westridge Dr Unit 7
- 1 Westridge Dr Unit 1
- 8 Westridge Dr
- 13 Westridge Dr
- 25 Westridge Dr
- 22 Westridge Dr Unit 22
- 23 Westridge Dr
- 11 Westridge Dr Unit 11
- 11 Westridge Dr
- 12 Westridge Dr
