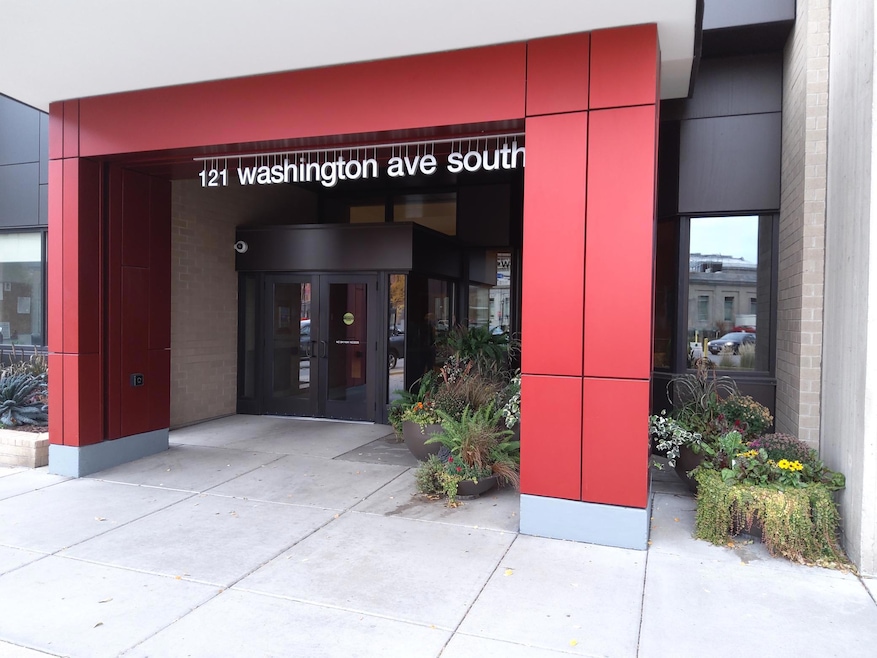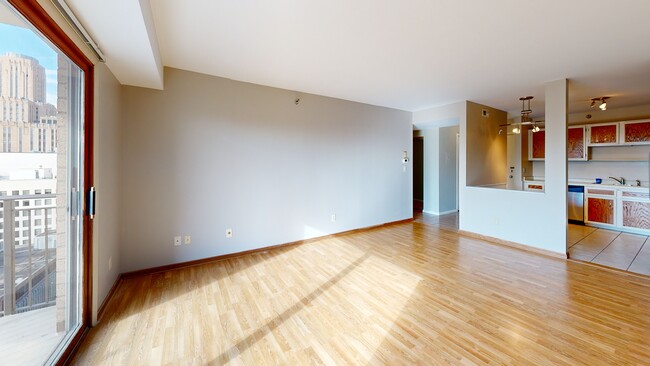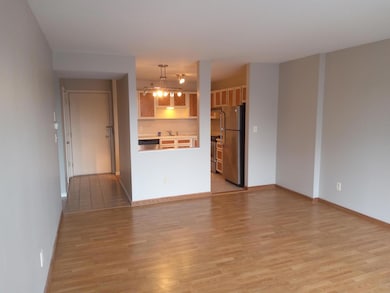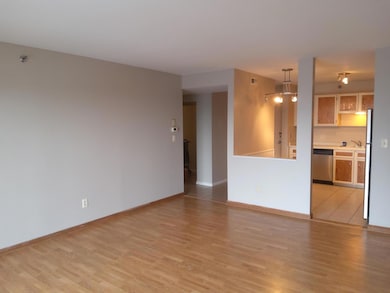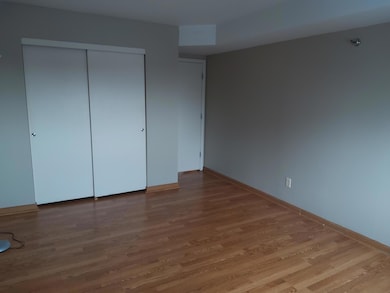
The Crossings Condominium 121 Washington Ave S Unit 1406 Minneapolis, MN 55401
Downtown West NeighborhoodEstimated payment $1,916/month
Highlights
- Heated Above Ground Pool
- Deck
- Living Room
- Sauna
- Elevator
- Parking Storage or Cabinetry
About This Home
This sunlit 14th-floor condo offers stunning eastern views downtown, showcasing landmarks such as The Depot, City Hall, and the river. The bright and inviting living space is accentuated by sleek tile and laminant floors. The building boasts exceptional amenities, including an update shared deck on the 3rd floor featuring a pool, comfortable seating areas, a lush garden greenspace, games, fire pits, and grills. Additional amenities include a well-equipped gym, a peaceful library, a sauna, and a hot tub. Residents can also reserve the spacious and stylish party room for private events. Conveniently connect to the Skyway system, you can enjoy indoor access to exercise and explore downtown during the winter months. The condo includes a heated underground parking space (Space 145) with access to a car wash stall and dedicated storage (Space 165). With its prime location, this condo is within walking distance of sports venues, entertainment options, restaurants, and grocery stores, making it the perfect urban retreat.
Property Details
Home Type
- Condominium
Est. Annual Taxes
- $2,036
Year Built
- Built in 1981
HOA Fees
- $749 Monthly HOA Fees
Parking
- 1 Car Garage
- Parking Storage or Cabinetry
- Heated Garage
- Garage Door Opener
Interior Spaces
- 771 Sq Ft Home
- 2-Story Property
- Living Room
- Sauna
Kitchen
- Range
- Dishwasher
- Disposal
Bedrooms and Bathrooms
- 1 Bedroom
- 1 Full Bathroom
Home Security
Outdoor Features
- Heated Above Ground Pool
- Deck
Utilities
- Forced Air Heating and Cooling System
Listing and Financial Details
- Assessor Parcel Number 2302924330256
Community Details
Overview
- Association fees include air conditioning, maintenance structure, cable TV, hazard insurance, internet, lawn care, parking, professional mgmt, recreation facility, trash, sewer, shared amenities, snow removal
- First Service Residential Association, Phone Number (952) 277-2700
- High-Rise Condominium
- Condo 0260 The Crossings A Condo Subdivision
Recreation
Additional Features
- Elevator
- Fire Sprinkler System
Map
About The Crossings Condominium
Home Values in the Area
Average Home Value in this Area
Tax History
| Year | Tax Paid | Tax Assessment Tax Assessment Total Assessment is a certain percentage of the fair market value that is determined by local assessors to be the total taxable value of land and additions on the property. | Land | Improvement |
|---|---|---|---|---|
| 2023 | $1,801 | $138,000 | $15,000 | $123,000 |
| 2022 | $2,398 | $153,000 | $14,000 | $139,000 |
| 2021 | $2,247 | $173,000 | $13,200 | $159,800 |
| 2020 | $2,254 | $168,000 | $13,200 | $154,800 |
| 2019 | $1,975 | $155,500 | $11,700 | $143,800 |
| 2018 | $2,160 | $151,000 | $11,700 | $139,300 |
| 2017 | $2,065 | $133,000 | $7,400 | $125,600 |
| 2016 | $2,115 | $133,000 | $7,400 | $125,600 |
| 2015 | $1,937 | $116,000 | $7,400 | $108,600 |
| 2014 | -- | $104,500 | $7,400 | $97,100 |
Property History
| Date | Event | Price | Change | Sq Ft Price |
|---|---|---|---|---|
| 04/08/2025 04/08/25 | Price Changed | $179,900 | -4.8% | $233 / Sq Ft |
| 12/20/2024 12/20/24 | For Sale | $189,000 | 0.0% | $245 / Sq Ft |
| 01/02/2019 01/02/19 | Rented | $1,450 | +3.6% | -- |
| 11/11/2018 11/11/18 | For Rent | $1,400 | 0.0% | -- |
| 11/02/2018 11/02/18 | Sold | $187,637 | -5.0% | $243 / Sq Ft |
| 10/05/2018 10/05/18 | Pending | -- | -- | -- |
| 09/13/2018 09/13/18 | For Sale | $197,500 | -- | $256 / Sq Ft |
Deed History
| Date | Type | Sale Price | Title Company |
|---|---|---|---|
| Warranty Deed | $187,636 | Stewart Title Co | |
| Interfamily Deed Transfer | -- | All American Title Co Inc | |
| Warranty Deed | $173,100 | -- |
Mortgage History
| Date | Status | Loan Amount | Loan Type |
|---|---|---|---|
| Previous Owner | $12,900 | New Conventional | |
| Previous Owner | $129,000 | New Conventional |
About the Listing Agent

Jason Papp is a world traveled, multi-lingual (English, Spanish, Chinese) realtor who works well with people of all backgrounds. His personal determination gets the job done. In today's difficult market pricing and strategy are everything. Having good exposure on the internet is one of the best ways to get people looking at your home. For this reason your home will be advertised every day on all other real estate sites due to broker information sharing. Follow-up is everything. Their Homebase
Jason's Other Listings
Source: NorthstarMLS
MLS Number: 6614602
APN: 23-029-24-33-0256
- 121 Washington Ave S Unit 1714
- 121 Washington Ave S Unit 1308
- 121 Washington Ave S Unit 1307
- 121 Washington Ave S Unit 815
- 121 Washington Ave S Unit 1313
- 121 Washington Ave S Unit 905
- 121 Washington Ave S Unit 1907
- 121 Washington Ave S Unit 1415
- 15 S 1st St Unit A1601
- 15 S 1st St Unit A1009
- 17 S 1st St Unit A601
- 15 S 1st St Unit A213
- 15 S 1st St Unit A1505
- 15 S 1st St Unit A1517
- 15 S 1st St Unit A1012
- 15 S 1st St Unit A1115
- 15 S 1st St Unit A1007
- 15 S 1st St Unit 920A
- 15 S 1st St Unit A312
- 15 S 1st St Unit A1202
