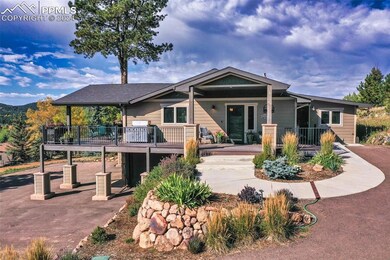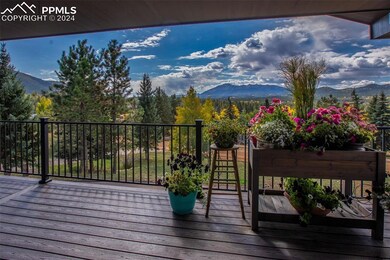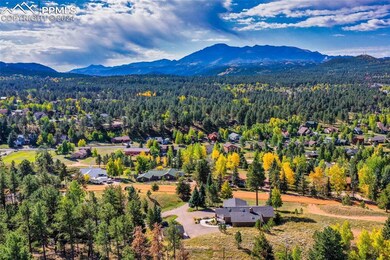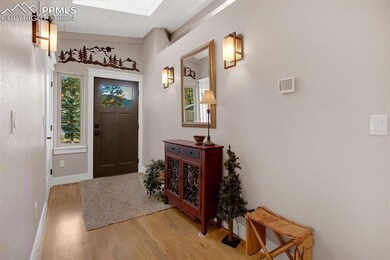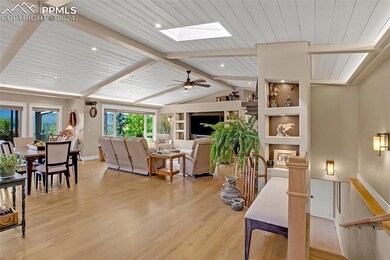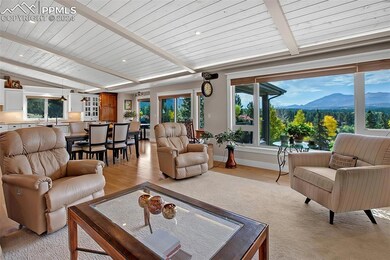
250 Apache Trail Woodland Park, CO 80863
Highlights
- Views of Pikes Peak
- Vaulted Ceiling
- Wood Flooring
- 0.9 Acre Lot
- Ranch Style House
- Great Room
About This Home
As of November 2024Enjoy the spectacular Pikes Peak View on the 821 sq. foot deck. Designed with accessibility for handicapped, complete with an elevator and main level entry ramp. Main level owners’ suite with 15x12 walk-in closet including a washer/dryer for maximum convenience. Third Bedroom as shown above is currently being used as a Man Cave/office area--Seller will restore upon request. Expansive open kitchen with veggie sink in the large island, warming drawer, and double convection/microwave oven for entertaining large family gatherings. Completely REMODELED in 2020 with upgrades galore. You'll appreciate the beautiful rock walls and professional landscaping, as well as an additional detached garage. This home is in impeccable condition. Pride of ownership obvious!
Last Agent to Sell the Property
Coldwell Banker 1st Choice Realty Brokerage Phone: (719) 237-4498 Listed on: 09/30/2024

Home Details
Home Type
- Single Family
Est. Annual Taxes
- $2,635
Year Built
- Built in 1993
Lot Details
- 0.9 Acre Lot
- Sloped Lot
- Landscaped with Trees
- Additional Parcels
Parking
- 3 Car Garage
- Heated Garage
- Workshop in Garage
- Garage Door Opener
- Driveway
Property Views
- Pikes Peak
- City
- Mountain
Home Design
- Ranch Style House
- Shingle Roof
- Stone Siding
Interior Spaces
- 3,062 Sq Ft Home
- Crown Molding
- Beamed Ceilings
- Vaulted Ceiling
- Ceiling Fan
- Skylights
- Heatilator
- Self Contained Fireplace Unit Or Insert
- Fireplace Features Masonry
- Gas Fireplace
- Great Room
Kitchen
- Self-Cleaning Oven
- Plumbed For Gas In Kitchen
- Range Hood
- Microwave
- Dishwasher
- Smart Appliances
- Disposal
- Instant Hot Water
Flooring
- Wood
- Carpet
- Ceramic Tile
Bedrooms and Bathrooms
- 3 Bedrooms
Laundry
- Dryer
- Washer
Basement
- Partial Basement
- Laundry in Basement
Accessible Home Design
- Accessible Elevator Installed
- Accessible Bathroom
- Grab Bars
- Remote Devices
- Accessible Ramps
Schools
- Columbine Elementary School
- Woodland Park Middle School
- Woodland Park High School
Utilities
- Forced Air Heating System
- 220 Volts in Kitchen
- Phone Available
Additional Features
- Heating system powered by passive solar
- Covered patio or porch
- Property is near schools
Community Details
- Hiking Trails
Ownership History
Purchase Details
Home Financials for this Owner
Home Financials are based on the most recent Mortgage that was taken out on this home.Purchase Details
Purchase Details
Purchase Details
Similar Homes in Woodland Park, CO
Home Values in the Area
Average Home Value in this Area
Purchase History
| Date | Type | Sale Price | Title Company |
|---|---|---|---|
| Warranty Deed | $837,500 | First American Title | |
| Warranty Deed | $837,500 | First American Title | |
| Warranty Deed | -- | None Listed On Document | |
| Interfamily Deed Transfer | -- | None Available | |
| Warranty Deed | $143,500 | -- |
Mortgage History
| Date | Status | Loan Amount | Loan Type |
|---|---|---|---|
| Open | $753,750 | New Conventional | |
| Closed | $753,750 | New Conventional | |
| Previous Owner | $624,000 | Credit Line Revolving |
Property History
| Date | Event | Price | Change | Sq Ft Price |
|---|---|---|---|---|
| 11/14/2024 11/14/24 | Sold | $837,500 | -2.6% | $274 / Sq Ft |
| 10/12/2024 10/12/24 | Off Market | $860,000 | -- | -- |
| 10/08/2024 10/08/24 | Pending | -- | -- | -- |
| 09/30/2024 09/30/24 | For Sale | $860,000 | -- | $281 / Sq Ft |
Tax History Compared to Growth
Tax History
| Year | Tax Paid | Tax Assessment Tax Assessment Total Assessment is a certain percentage of the fair market value that is determined by local assessors to be the total taxable value of land and additions on the property. | Land | Improvement |
|---|---|---|---|---|
| 2024 | $2,761 | $42,190 | $0 | $0 |
| 2023 | $2,761 | $42,190 | $9,690 | $32,500 |
| 2022 | $2,264 | $34,550 | $8,200 | $26,350 |
| 2021 | $2,314 | $35,540 | $8,430 | $27,110 |
| 2020 | $1,703 | $26,910 | $4,970 | $21,940 |
| 2019 | $1,478 | $23,750 | $0 | $0 |
| 2018 | $1,302 | $20,360 | $0 | $0 |
| 2017 | $1,305 | $20,360 | $0 | $0 |
| 2016 | $541 | $8,400 | $0 | $0 |
| 2015 | $598 | $8,400 | $0 | $0 |
| 2014 | $713 | $9,890 | $0 | $0 |
Agents Affiliated with this Home
-
Sharon Roshek
S
Seller's Agent in 2024
Sharon Roshek
Coldwell Banker 1st Choice Realty
(719) 237-4498
2 in this area
4 Total Sales
-
Bernie Vayle

Seller Co-Listing Agent in 2024
Bernie Vayle
Coldwell Banker 1st Choice Realty
(719) 687-0900
119 in this area
288 Total Sales
-
Chrissy Adsit

Buyer's Agent in 2024
Chrissy Adsit
Better Homes and Gardens Real Estate Kenney & Company
(719) 661-6126
1 in this area
30 Total Sales
Map
Source: Pikes Peak REALTOR® Services
MLS Number: 7785547
APN: R0017893
- 150 Apache Trail
- 1975 Valley View Dr
- 1955 Valley View Dr
- 111 E Lovell Gulch Rd
- 197 W Ridge Dr
- 2205 Valley View Dr
- 156 E Ridge Dr
- 782 Sunnywood Loop
- 98 Oaks Dr
- 1509 Sunshine Cir
- 100 Kinnikinnick Dr
- 120 Blue Sky Ave
- 1700 Columbine Village Dr
- 1352 Sunshine Cir
- 1020 Parkway Ln
- 500 W Kelly Rd
- 2220 Lee Circle Dr
- 2120 Lee Circle Dr

