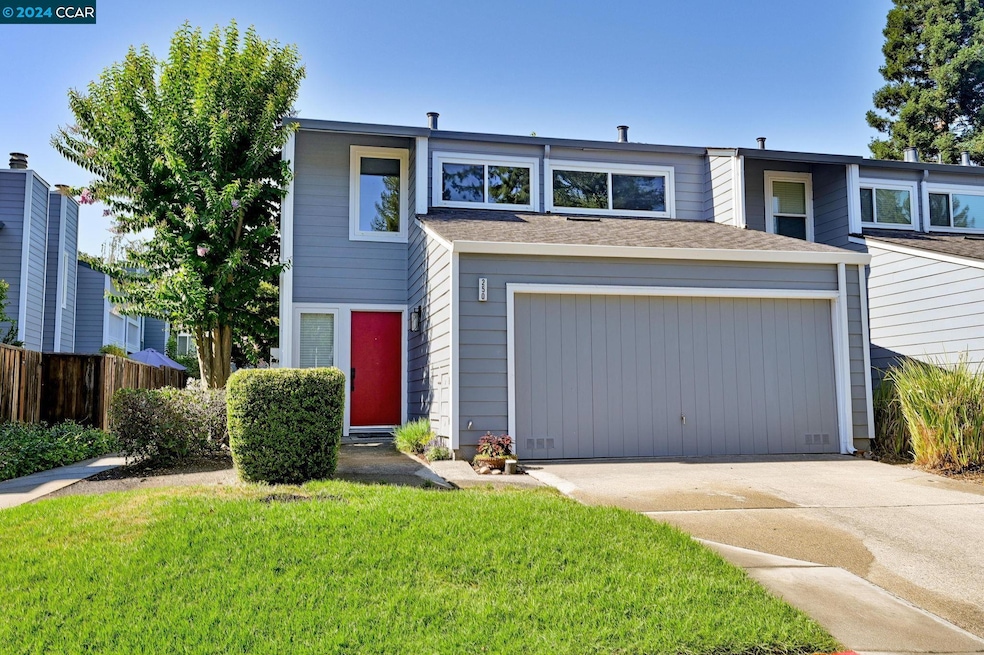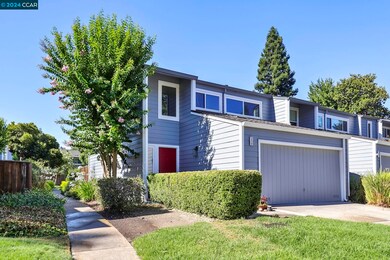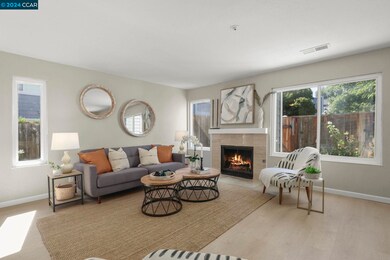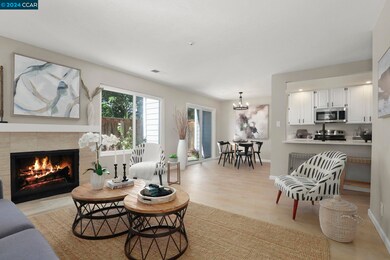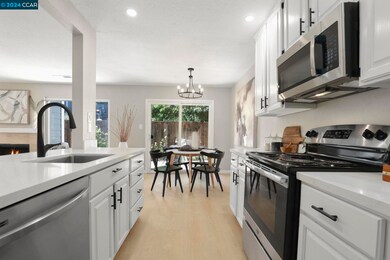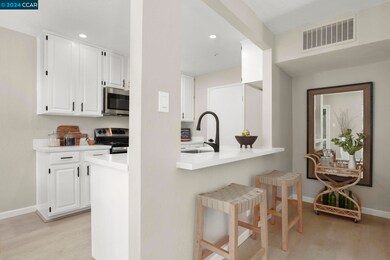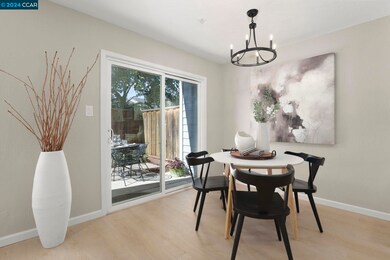
250 Ashley Cir Danville, CA 94526
Downtown Danville NeighborhoodHighlights
- In Ground Pool
- Updated Kitchen
- Contemporary Architecture
- Montair Elementary School Rated A
- Clubhouse
- Park or Greenbelt View
About This Home
As of August 2024Welcome Home to 250 Ashley Circle! Beautifully updated, 3 bdr 2+ baths end unit in Walnut Forest community. Enter into a living area filled with natural lighting. Your kitchen has been updated with quartz countertops, new appliances and white cabinets. New luxury vinyl flooring throughout downstairs. Private patio, w/access to large lawn area. Upstairs you will find a primary suite with balcony. 2 additional bedrooms and baths. New Carpet upstairs. Other features include new light fixtures, fresh interior paint and 2 car garage. LOCATION, LOCATION! Close to The Danville Livery, downtown Danville w/ Restaurants and shopping, Iron horse Trail and easy hwy access. Open House Sat-Sun 8/3 and 8/4. 1 to 4 p.m.
Last Agent to Sell the Property
Keller Williams Realty License #01703135 Listed on: 07/30/2024

Townhouse Details
Home Type
- Townhome
Est. Annual Taxes
- $9,713
Year Built
- Built in 1972
HOA Fees
- $600 Monthly HOA Fees
Parking
- 2 Car Attached Garage
Home Design
- Contemporary Architecture
- Slab Foundation
- Shingle Roof
- Wood Siding
- Composition Shingle
Interior Spaces
- 2-Story Property
- Double Pane Windows
- Living Room with Fireplace
- Dining Area
- Park or Greenbelt Views
- Laundry in Garage
Kitchen
- Updated Kitchen
- Breakfast Bar
- <<selfCleaningOvenToken>>
- Free-Standing Range
- <<microwave>>
- Dishwasher
- Solid Surface Countertops
Flooring
- Carpet
- Vinyl
Bedrooms and Bathrooms
- 3 Bedrooms
Home Security
Pool
- In Ground Pool
Utilities
- Forced Air Heating and Cooling System
- Gas Water Heater
Listing and Financial Details
- Assessor Parcel Number 2160800690
Community Details
Overview
- Association fees include exterior maintenance, management fee, reserves, ground maintenance
- 60 Units
- Walnut Forest HOA, Phone Number (925) 838-2095
- Walnut Forest Subdivision
- Greenbelt
Amenities
- Clubhouse
Recreation
- Community Pool
Security
- Carbon Monoxide Detectors
- Fire and Smoke Detector
Ownership History
Purchase Details
Home Financials for this Owner
Home Financials are based on the most recent Mortgage that was taken out on this home.Purchase Details
Home Financials for this Owner
Home Financials are based on the most recent Mortgage that was taken out on this home.Purchase Details
Similar Homes in Danville, CA
Home Values in the Area
Average Home Value in this Area
Purchase History
| Date | Type | Sale Price | Title Company |
|---|---|---|---|
| Grant Deed | $965,000 | Chicago Title | |
| Interfamily Deed Transfer | -- | North American Title Company | |
| Interfamily Deed Transfer | -- | -- |
Mortgage History
| Date | Status | Loan Amount | Loan Type |
|---|---|---|---|
| Previous Owner | $165,000 | New Conventional | |
| Previous Owner | $55,000 | Unknown | |
| Previous Owner | $40,265 | Unknown | |
| Previous Owner | $128,000 | Unknown |
Property History
| Date | Event | Price | Change | Sq Ft Price |
|---|---|---|---|---|
| 07/10/2025 07/10/25 | Pending | -- | -- | -- |
| 07/02/2025 07/02/25 | For Sale | $849,000 | -12.0% | $662 / Sq Ft |
| 02/04/2025 02/04/25 | Off Market | $965,000 | -- | -- |
| 08/15/2024 08/15/24 | Sold | $965,000 | +7.8% | $752 / Sq Ft |
| 08/06/2024 08/06/24 | Pending | -- | -- | -- |
| 07/25/2024 07/25/24 | For Sale | $895,000 | -- | $698 / Sq Ft |
Tax History Compared to Growth
Tax History
| Year | Tax Paid | Tax Assessment Tax Assessment Total Assessment is a certain percentage of the fair market value that is determined by local assessors to be the total taxable value of land and additions on the property. | Land | Improvement |
|---|---|---|---|---|
| 2025 | $9,713 | $965,000 | $550,000 | $415,000 |
| 2024 | $9,713 | $810,000 | $550,000 | $260,000 |
| 2023 | $2,466 | $149,079 | $43,519 | $105,560 |
| 2022 | $2,485 | $146,157 | $42,666 | $103,491 |
| 2021 | $2,423 | $143,292 | $41,830 | $101,462 |
| 2019 | $2,337 | $139,044 | $40,591 | $98,453 |
| 2018 | $2,263 | $136,319 | $39,796 | $96,523 |
| 2017 | $2,175 | $133,647 | $39,016 | $94,631 |
| 2016 | $2,123 | $131,027 | $38,251 | $92,776 |
| 2015 | $2,084 | $129,060 | $37,677 | $91,383 |
| 2014 | $2,044 | $126,532 | $36,939 | $89,593 |
Agents Affiliated with this Home
-
Elizabeth Enea

Seller's Agent in 2025
Elizabeth Enea
Compass
(925) 200-2471
1 in this area
41 Total Sales
-
Kayte Enea

Seller Co-Listing Agent in 2025
Kayte Enea
Compass
(925) 918-0953
1 in this area
41 Total Sales
-
David Duarte

Buyer's Agent in 2025
David Duarte
Keller Williams Tri-valley
(925) 699-7155
26 Total Sales
-
Laurie Wotus

Seller's Agent in 2024
Laurie Wotus
Keller Williams Realty
(925) 207-4105
1 in this area
44 Total Sales
Map
Source: Contra Costa Association of REALTORS®
MLS Number: 41067723
APN: 216-080-069-0
- 60 Nelson Ln
- 600 Hartz Ave Unit 119
- 600 Hartz Ave Unit 117
- 600 Hartz Ave Unit 206
- 600 Hartz Ave Unit 211
- 600 Hartz Ave Unit 103
- 600 Hartz Ave Unit 113
- 600 Hartz Ave Unit 201
- 600 Hartz Ave Unit 108
- 600 Hartz Ave Unit 107
- 181 Sonora Ave
- 200 El Dorado Ave Unit 12
- 200 El Dorado Ave Unit 17
- 132 Quinterra Ln
- 488 Sycamore Cir
- 812 Luz Ct
- 1 Sky Terrace
- 643 Contada Cir
- 221 El Sobrante Dr
- 5 Sky Terrace
