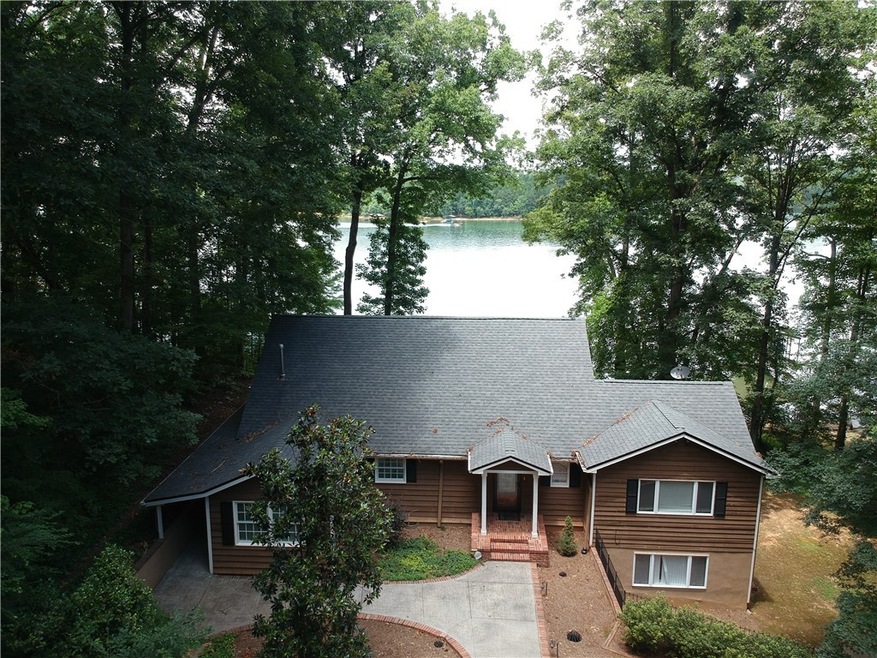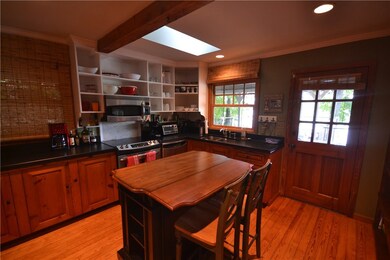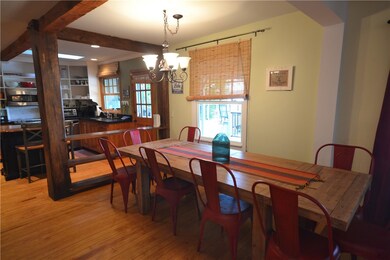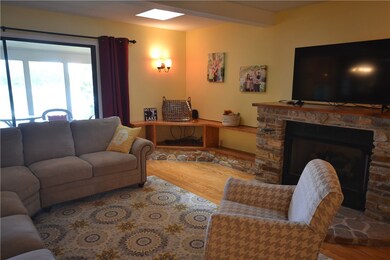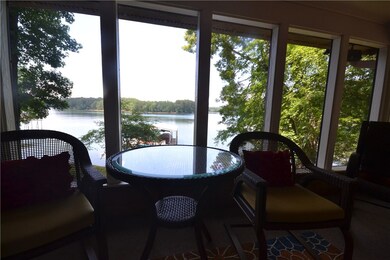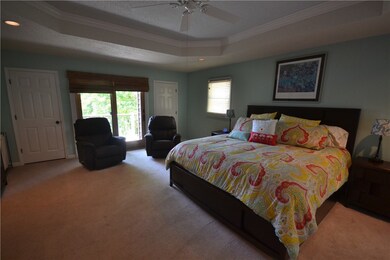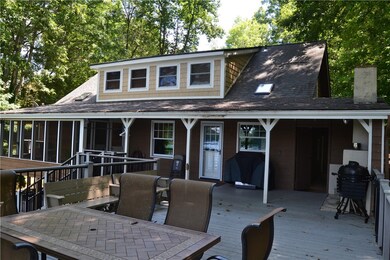
250 Bertha Allen Rd Westminster, SC 29693
Highlights
- Docks
- Waterfront
- Recreation Room
- Second Kitchen
- Deck
- Wood Flooring
About This Home
As of September 2019This great Lake Hartwell home is oozing with charm. Follow the long private driveway to a spacious concrete parking area with parking for at least 6 vehicles. As you open the front door, you will look straight through the great room to an open view of the lake. The great room has wood flooring, a stone fireplace and opens onto a covered porch and an open deck. This is one of the closest Corps lines I have ever seen. The great room is open to a large dining area and a granite kitchen - all lakefront. The master suite has a private porch overlooking the lake, too. There are three total bedrooms and 2 full baths on this level. Upstairs there are two big bunk rooms and an oversized bath. The terrace level has a second kitchen, a fun rec room which could also be used for additional sleeping and another full bath (with easy access to the dock). The oversized covered slip dock has views to Sugar Creek, an island and the Tugaloo channel. The property also comes with a detached garage. Furnishings included.
Home Details
Home Type
- Single Family
Est. Annual Taxes
- $5,889
Year Built
- Built in 1983
Lot Details
- 0.87 Acre Lot
- Waterfront
- Sloped Lot
- Landscaped with Trees
Home Design
- Cottage
- Wood Siding
Interior Spaces
- 4,000 Sq Ft Home
- 3-Story Property
- Bookcases
- Ceiling Fan
- Gas Log Fireplace
- Recreation Room
- Loft
- Water Views
Kitchen
- Second Kitchen
- Dishwasher
- Wine Cooler
- Solid Surface Countertops
- Disposal
Flooring
- Wood
- Carpet
Bedrooms and Bathrooms
- 5 Bedrooms
- Main Floor Bedroom
- Primary bedroom located on second floor
- Bathroom on Main Level
- 4 Full Bathrooms
Laundry
- Laundry Room
- Washer
Finished Basement
- Heated Basement
- Natural lighting in basement
Parking
- Detached Garage
- Driveway
Outdoor Features
- Water Access
- Docks
- Deck
- Screened Patio
- Porch
Location
- Outside City Limits
Utilities
- Cooling Available
- Central Heating
- Well
- Septic Tank
Community Details
- No Home Owners Association
- Morehead Subdivision
Listing and Financial Details
- Tax Lot 11A
- Assessor Parcel Number 314-01-01-006
Ownership History
Purchase Details
Home Financials for this Owner
Home Financials are based on the most recent Mortgage that was taken out on this home.Purchase Details
Home Financials for this Owner
Home Financials are based on the most recent Mortgage that was taken out on this home.Similar Homes in Westminster, SC
Home Values in the Area
Average Home Value in this Area
Purchase History
| Date | Type | Sale Price | Title Company |
|---|---|---|---|
| Deed | $479,000 | None Available | |
| Deed | $415,000 | -- |
Mortgage History
| Date | Status | Loan Amount | Loan Type |
|---|---|---|---|
| Open | $450,000 | New Conventional | |
| Previous Owner | $332,000 | New Conventional | |
| Previous Owner | $316,000 | Unknown |
Property History
| Date | Event | Price | Change | Sq Ft Price |
|---|---|---|---|---|
| 09/06/2019 09/06/19 | Sold | $479,000 | -2.0% | $120 / Sq Ft |
| 07/25/2019 07/25/19 | Pending | -- | -- | -- |
| 07/12/2019 07/12/19 | For Sale | $489,000 | +9.9% | $122 / Sq Ft |
| 04/10/2015 04/10/15 | Sold | $445,000 | -5.1% | $130 / Sq Ft |
| 03/03/2015 03/03/15 | Pending | -- | -- | -- |
| 11/21/2014 11/21/14 | For Sale | $469,000 | -- | $136 / Sq Ft |
Tax History Compared to Growth
Tax History
| Year | Tax Paid | Tax Assessment Tax Assessment Total Assessment is a certain percentage of the fair market value that is determined by local assessors to be the total taxable value of land and additions on the property. | Land | Improvement |
|---|---|---|---|---|
| 2024 | $2,076 | $19,790 | $4,218 | $15,572 |
| 2023 | $6,380 | $19,790 | $4,218 | $15,572 |
| 2022 | $6,469 | $19,790 | $4,218 | $15,572 |
| 2021 | $6,046 | $19,032 | $4,218 | $14,814 |
| 2020 | $6,046 | $0 | $0 | $0 |
| 2019 | $6,046 | $0 | $0 | $0 |
| 2018 | $5,889 | $0 | $0 | $0 |
| 2017 | $5,706 | $0 | $0 | $0 |
| 2016 | $5,706 | $0 | $0 | $0 |
| 2015 | -- | $0 | $0 | $0 |
| 2014 | -- | $24,226 | $7,302 | $16,924 |
| 2013 | -- | $0 | $0 | $0 |
Agents Affiliated with this Home
-
Spot On The Lake

Seller's Agent in 2019
Spot On The Lake
Lake Hartwell Partners, LLC
(678) 469-9917
280 Total Sales
-
Charlene Fields

Buyer's Agent in 2019
Charlene Fields
Charlene's Lakeside Realty
(706) 436-1112
370 Total Sales
-
Keith Perkins
K
Seller's Agent in 2015
Keith Perkins
Adly Group Realty
(678) 595-0540
78 Total Sales
Map
Source: Western Upstate Multiple Listing Service
MLS Number: 20219044
APN: 314-01-01-006
- Lot 1&2 Bertha Allen Rd
- 202 Bertha Allen Rd
- 605 Rd
- 605 Elizabeth (Lot 2) Rd
- 605 Elizabeth Rd
- 605 Elizabeth (Lot 1) Rd
- 274 Ramey Rd
- TRACT 2 Deans Point
- 188 Imperial Dr
- 78 Riviera Dr
- Lot 29 Lake Breeze Rd
- 102 Century Dr
- 73 Century Dr
- 38,39,40 N Shores Dr
- 00 N Shores Dr
- 121 Lake Breeze Ln
- 243 Continental Dr
- 81 Continental Dr
- Lot 28 Lake Breeze Rd
- 315 Kenwood Dr
