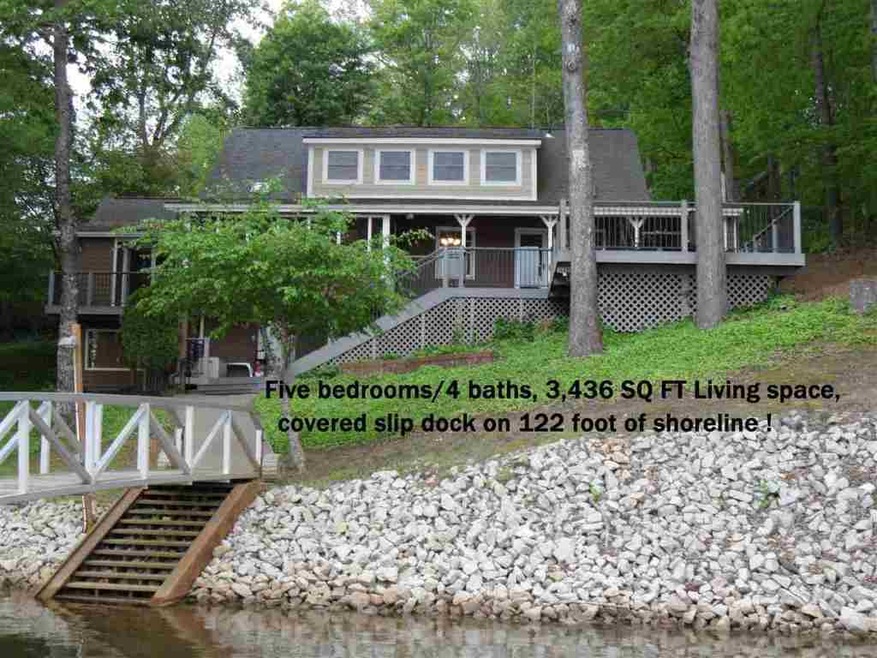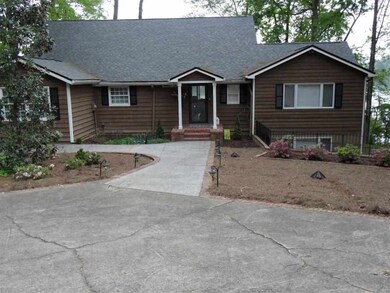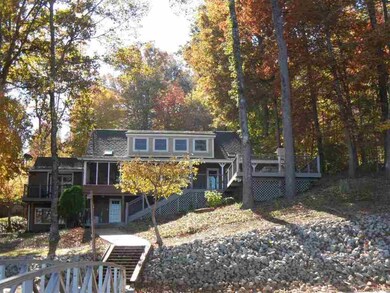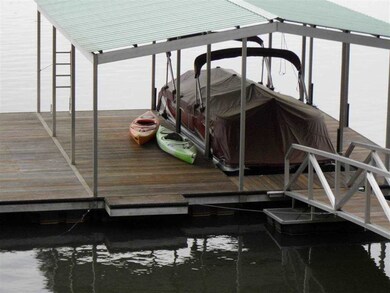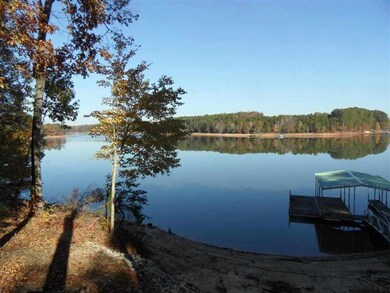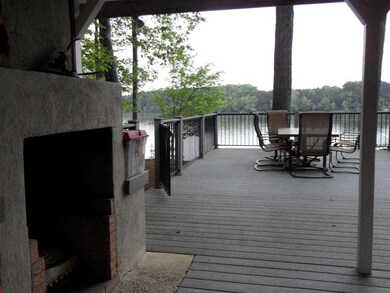
250 Bertha Allen Rd Westminster, SC 29693
Highlights
- Docks
- Waterfront
- Recreation Room
- Community Boat Facilities
- Deck
- Traditional Architecture
About This Home
As of September 2019If you have ever wanted to own right on the Water, this is the house. As you enter the front door you feel like you are walking on the water. This Lakefront Home sits just feet from the Waterfront and Full Size Covered Slip Dock. Updated throughout, this English Cottage style home offers 4/5 Bedrooms (one currently used as an office), 4 full Baths and 2 Kitchens. Recent Updates include New Windows & Screens, New Slider Doors, Storm Doors, Freshly painted inside and exterior, Sensor Lights, Gutter Guards, New Screen in porch, New Furnace, Added insulation and thermal shield added to attic, Light fixtures updated and two skylights added. Energy Efficient. Home now rates for energy discounts. This is just a few of the many updates the owners have made. Privacy, Peace and Quiet.
Last Agent to Sell the Property
Adly Group Realty License #53514 Listed on: 11/21/2014
Home Details
Home Type
- Single Family
Est. Annual Taxes
- $2,076
Year Built
- Built in 1983
Lot Details
- 0.87 Acre Lot
- Waterfront
- Sloped Lot
Parking
- 2 Car Detached Garage
- Driveway
Home Design
- Traditional Architecture
- Cottage
- Wood Siding
Interior Spaces
- 3,436 Sq Ft Home
- 3-Story Property
- Ceiling Fan
- Gas Log Fireplace
- Blinds
- Recreation Room
- Water Views
Kitchen
- Dishwasher
- Granite Countertops
Flooring
- Wood
- Carpet
- Ceramic Tile
Bedrooms and Bathrooms
- 5 Bedrooms
- Main Floor Bedroom
- Primary bedroom located on second floor
- Bathroom on Main Level
- 4 Full Bathrooms
Finished Basement
- Heated Basement
- Natural lighting in basement
Outdoor Features
- Water Access
- Docks
- Deck
- Screened Patio
- Porch
Location
- Outside City Limits
Schools
- Fair-Oak Elementary School
- West Oak Middle School
- West Oak High School
Utilities
- Cooling Available
- Heating System Uses Gas
- Well
- Septic Tank
Listing and Financial Details
- Tax Lot 11-A
- Assessor Parcel Number 314-01-01-006
Community Details
Overview
- No Home Owners Association
Recreation
- Community Boat Facilities
Ownership History
Purchase Details
Home Financials for this Owner
Home Financials are based on the most recent Mortgage that was taken out on this home.Purchase Details
Home Financials for this Owner
Home Financials are based on the most recent Mortgage that was taken out on this home.Similar Homes in Westminster, SC
Home Values in the Area
Average Home Value in this Area
Purchase History
| Date | Type | Sale Price | Title Company |
|---|---|---|---|
| Deed | $479,000 | None Available | |
| Deed | $415,000 | -- |
Mortgage History
| Date | Status | Loan Amount | Loan Type |
|---|---|---|---|
| Open | $450,000 | New Conventional | |
| Previous Owner | $332,000 | New Conventional | |
| Previous Owner | $316,000 | Unknown |
Property History
| Date | Event | Price | Change | Sq Ft Price |
|---|---|---|---|---|
| 09/06/2019 09/06/19 | Sold | $479,000 | -2.0% | $120 / Sq Ft |
| 07/25/2019 07/25/19 | Pending | -- | -- | -- |
| 07/12/2019 07/12/19 | For Sale | $489,000 | +9.9% | $122 / Sq Ft |
| 04/10/2015 04/10/15 | Sold | $445,000 | -5.1% | $130 / Sq Ft |
| 03/03/2015 03/03/15 | Pending | -- | -- | -- |
| 11/21/2014 11/21/14 | For Sale | $469,000 | -- | $136 / Sq Ft |
Tax History Compared to Growth
Tax History
| Year | Tax Paid | Tax Assessment Tax Assessment Total Assessment is a certain percentage of the fair market value that is determined by local assessors to be the total taxable value of land and additions on the property. | Land | Improvement |
|---|---|---|---|---|
| 2024 | $2,076 | $19,790 | $4,218 | $15,572 |
| 2023 | $6,380 | $19,790 | $4,218 | $15,572 |
| 2022 | $6,469 | $19,790 | $4,218 | $15,572 |
| 2021 | $6,046 | $19,032 | $4,218 | $14,814 |
| 2020 | $6,046 | $0 | $0 | $0 |
| 2019 | $6,046 | $0 | $0 | $0 |
| 2018 | $5,889 | $0 | $0 | $0 |
| 2017 | $5,706 | $0 | $0 | $0 |
| 2016 | $5,706 | $0 | $0 | $0 |
| 2015 | -- | $0 | $0 | $0 |
| 2014 | -- | $24,226 | $7,302 | $16,924 |
| 2013 | -- | $0 | $0 | $0 |
Agents Affiliated with this Home
-
Spot On The Lake

Seller's Agent in 2019
Spot On The Lake
Lake Hartwell Partners, LLC
(678) 469-9917
280 Total Sales
-
Charlene Fields

Buyer's Agent in 2019
Charlene Fields
Charlene's Lakeside Realty
(706) 436-1112
370 Total Sales
-
Keith Perkins
K
Seller's Agent in 2015
Keith Perkins
Adly Group Realty
(678) 595-0540
78 Total Sales
Map
Source: Western Upstate Multiple Listing Service
MLS Number: 20160007
APN: 314-01-01-006
- Lot 1&2 Bertha Allen Rd
- 202 Bertha Allen Rd
- 605 Rd
- 605 Elizabeth (Lot 2) Rd
- 605 Elizabeth Rd
- 605 Elizabeth (Lot 1) Rd
- 274 Ramey Rd
- TRACT 2 Deans Point
- 188 Imperial Dr
- 78 Riviera Dr
- Lot 29 Lake Breeze Rd
- 102 Century Dr
- 73 Century Dr
- 38,39,40 N Shores Dr
- 00 N Shores Dr
- 121 Lake Breeze Ln
- 243 Continental Dr
- 81 Continental Dr
- Lot 28 Lake Breeze Rd
- 315 Kenwood Dr
