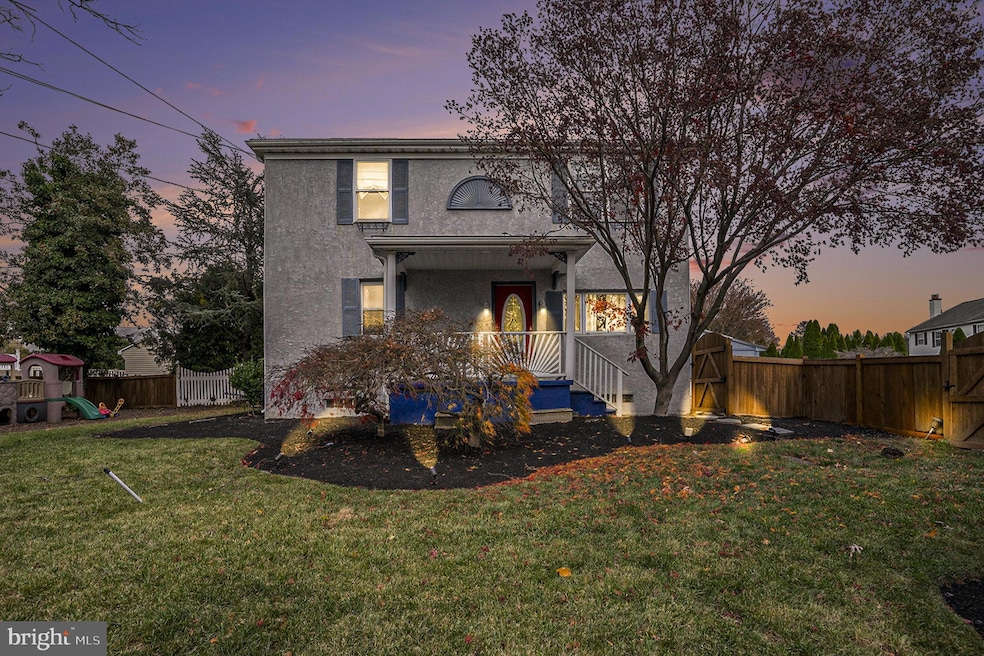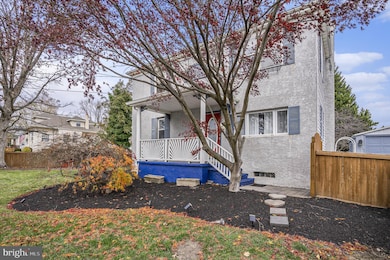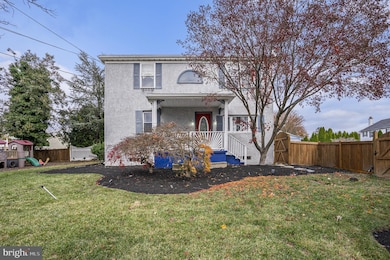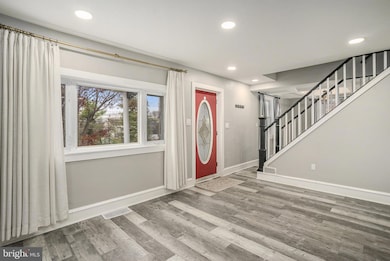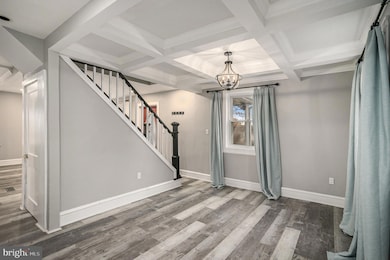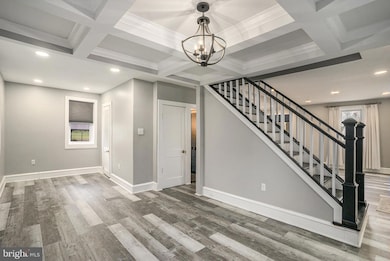Estimated payment $3,024/month
Highlights
- In Ground Pool
- Colonial Architecture
- No HOA
- Oaks Elementary School Rated A
- Deck
- 1 Car Detached Garage
About This Home
Welcome to 250 Black Rock Road in Oaks, PA — a rare opportunity with serious upside in the highly rated and coveted Spring-Ford Area School District. Conveniently located just off Route 422 and within 10 minutes of major shopping centers and the King of Prussia Mall, this home nails the location factor. With no HOA, low taxes, and the best of both worlds—private (softened) well water paired with public sewer—you’re set up for flexibility and long-term savings right from the start. This 3-bed, 2.5-bath colonial home is perfect for buyers who want value, space, and the chance to style a home exactly to their taste and desire. Step inside to an open and comfortable floor plan with a bright living room on the left and a formal dining area on the right. The fully renovated kitchen is already done for you—featuring stainless steel appliances, recessed lighting, a center island, and seamless flow into the sun-filled family room. Skylights and sliding doors lead to the deck, filling the space with natural light and atmosphere. A powder room with laundry completes the main level. Upstairs, you’ll find three generously sized bedrooms—blank canvases ready for your design vision. The primary suite includes a spacious en-suite bath with a soaking tub and walk-in shower, while a second full bath serves the additional bedrooms. The finished basement adds bonus square footage that can transform into a rec room, gym, office, playroom, or a future designer makeover. The possibilities are limitless. Outside, the fully fenced yard is a pet owner’s dream, offering privacy, safety, and plenty of room to roam. There’s a deck perfect for grilling, a pool area ready for hosting. Finally, a charming pergola any gardener or DIY-lover will appreciate. If you’ve been searching for a home with a great layout, where the big-ticket items are handled, in a desirable location—this is the one. This charming home is priced well below the average home in the Spring-Ford area, so any upgrades is sure to bring equity. Homes with this kind of potential in Spring-Ford don’t last long. Bring your vision and make this Oaks gem shine.
Listing Agent
(484) 429-3833 michael@hammond-homes.com Keller Williams Realty Group License #2190914 Listed on: 11/21/2025

Open House Schedule
-
Sunday, November 30, 202511:00 am to 2:00 pm11/30/2025 11:00:00 AM +00:0011/30/2025 2:00:00 PM +00:00Add to Calendar
Home Details
Home Type
- Single Family
Est. Annual Taxes
- $5,388
Year Built
- Built in 1950
Lot Details
- 0.35 Acre Lot
- Lot Dimensions are 132.00 x 0.00
- Property is in very good condition
- Property is zoned R1
Parking
- 1 Car Detached Garage
- Front Facing Garage
- Driveway
Home Design
- Colonial Architecture
- Entry on the 1st floor
- Frame Construction
- Shingle Roof
- Concrete Perimeter Foundation
Interior Spaces
- Property has 2 Levels
- Crown Molding
- Skylights
- Recessed Lighting
- Sliding Doors
- Family Room
- Living Room
- Dining Room
- Utility Room
- Laundry on main level
- Partially Carpeted
- Finished Basement
- Walk-Out Basement
Bedrooms and Bathrooms
- 3 Bedrooms
- Soaking Tub
Outdoor Features
- In Ground Pool
- Deck
- Patio
Utilities
- Central Heating and Cooling System
- Heating System Uses Oil
- Heat Pump System
- Well
- Electric Water Heater
Community Details
- No Home Owners Association
Listing and Financial Details
- Tax Lot 014
- Assessor Parcel Number 61-00-00283-007
Map
Home Values in the Area
Average Home Value in this Area
Tax History
| Year | Tax Paid | Tax Assessment Tax Assessment Total Assessment is a certain percentage of the fair market value that is determined by local assessors to be the total taxable value of land and additions on the property. | Land | Improvement |
|---|---|---|---|---|
| 2025 | $5,186 | $134,530 | $41,480 | $93,050 |
| 2024 | $5,186 | $134,530 | $41,480 | $93,050 |
| 2023 | $4,950 | $134,530 | $41,480 | $93,050 |
| 2022 | $4,783 | $134,530 | $41,480 | $93,050 |
| 2021 | $4,495 | $134,530 | $41,480 | $93,050 |
| 2020 | $4,376 | $134,530 | $41,480 | $93,050 |
| 2019 | $4,293 | $134,530 | $41,480 | $93,050 |
| 2018 | $3,412 | $134,530 | $41,480 | $93,050 |
| 2017 | $4,210 | $134,530 | $41,480 | $93,050 |
| 2016 | $4,157 | $134,530 | $41,480 | $93,050 |
| 2015 | $3,888 | $134,530 | $41,480 | $93,050 |
| 2014 | $3,888 | $134,530 | $41,480 | $93,050 |
Property History
| Date | Event | Price | List to Sale | Price per Sq Ft |
|---|---|---|---|---|
| 11/27/2025 11/27/25 | Price Changed | $489,000 | -2.0% | $215 / Sq Ft |
| 11/22/2025 11/22/25 | Price Changed | $499,000 | -3.9% | $219 / Sq Ft |
| 11/21/2025 11/21/25 | For Sale | $519,000 | -- | $228 / Sq Ft |
Purchase History
| Date | Type | Sale Price | Title Company |
|---|---|---|---|
| Deed | $380,000 | Central Montgomery Abstract Co | |
| Deed | $88,000 | -- |
Mortgage History
| Date | Status | Loan Amount | Loan Type |
|---|---|---|---|
| Previous Owner | $302,000 | New Conventional |
Source: Bright MLS
MLS Number: PAMC2161894
APN: 61-00-00283-007
- 3 Ironwood Dr
- 293 Oaks School Dr
- 8 Hunt Club Dr
- 12 Hunt Club Dr
- 100 Hunt Club Dr
- Laney Craftsman
- 7 Victoria Cir
- 824 Dilworth Ln
- 834 Woods End Ct
- 3771 Stoughton Rd
- 133 Sloan Rd
- 2825 Egypt Rd
- 491 Peters Way
- 43 Hummingbird Ln
- 326 Wheatsheaf Way
- 1080 Collegeville Rd
- 18 Pheasant Rd
- 1102 Redtail Rd
- 343 Pawlings Rd
- 471 5th St
- 414 Nottingham Ln
- 216 Baxter Dr
- 18 Casselberry Dr
- 131 Mill Grove Dr
- 2828 Egypt Rd
- 2804 Colony Dr
- 2797 Egypt Rd Unit 3
- 2797 Egypt Rd Unit 4
- 2797 Egypt Rd Unit 2
- 2797 Egypt Rd Unit 1
- 15 Egret Way
- 415 Egypt Rd
- 424 Meadowview Ln
- 1001 Arborview Blvd
- 120 Sycamore Ct
- 707 Meadowview Ln
- 1605 Meadowview Ln
- 112 Mulberry Ct
- 71 Iron Hill Way
- 313 Conestoga Way
