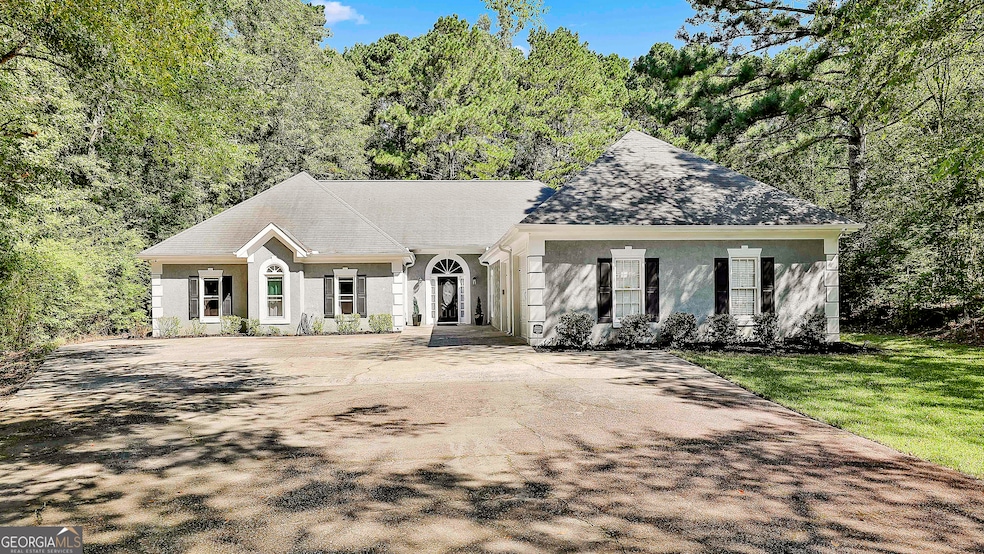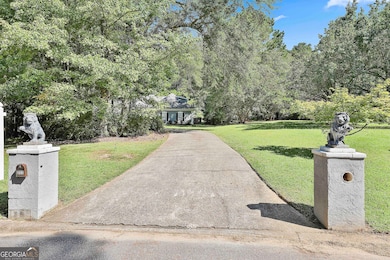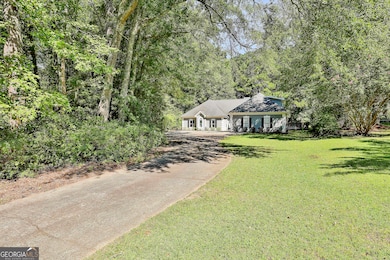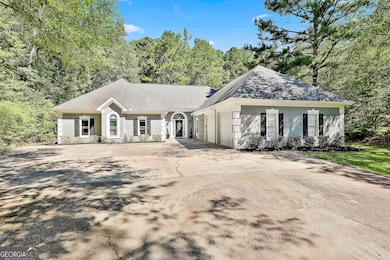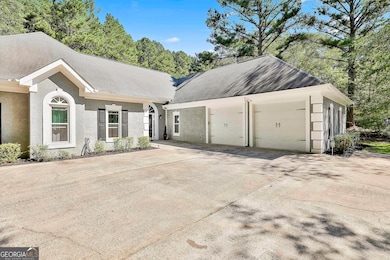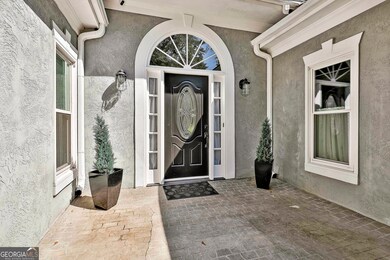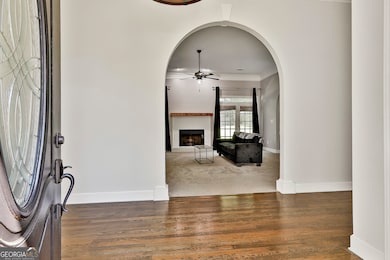250 Chimney Springs Tyrone, GA 30290
Estimated payment $3,075/month
Highlights
- Private Lot
- 1.5-Story Property
- Main Floor Primary Bedroom
- Crabapple Lane Elementary School Rated A
- Wood Flooring
- Bonus Room
About This Home
Updated Ranch home, tucked away on the end of a private cul-de-sac lot with lush landscaping. This charming ranch home offers 4 bedrooms and 3.5 bathrooms with thoughtful design throughout. Step into the foyer and be welcomed by elegant arched doorways and high ceilings that flow seamlessly into the living room with a cozy fireplace, leading to the formal dining room. The kitchen is a true centerpiece, featuring an island with bar seating, a stylish tile backsplash, walk-in pantry, and an eat-in breakfast area. Just off the kitchen, you'll find a built-in mud cabinet and a convenient laundry room. The primary suite is a private retreat with tray ceilings, double-door access to the backyard, and a luxurious en suite bathroom complete with dual sinks, a soaking tub, and a spacious tile shower. Two additional guest bedrooms share a Jack and Jill bathroom, while upstairs you'll find a fourth bedroom with its own full bath, perfect for guests or a private office. Enjoy outdoor living in the large fenced backyard, featuring a generous patio and an outbuilding for extra storage. Southeast Mortgage is our preferred lender. If buyer chooses to work with them, Southeast Mortgage will provide 1% credit up to $5,000. Reach out to the listing agent for more information.
Home Details
Home Type
- Single Family
Est. Annual Taxes
- $5,283
Year Built
- Built in 1991
Lot Details
- 1.36 Acre Lot
- Cul-De-Sac
- Back Yard Fenced
- Private Lot
- Level Lot
Home Design
- 1.5-Story Property
- Traditional Architecture
- Composition Roof
- Stucco
Interior Spaces
- 2,919 Sq Ft Home
- Tray Ceiling
- Ceiling Fan
- Entrance Foyer
- Living Room with Fireplace
- Formal Dining Room
- Bonus Room
Kitchen
- Breakfast Area or Nook
- Breakfast Bar
- Walk-In Pantry
- Built-In Oven
- Cooktop
- Microwave
- Dishwasher
- Kitchen Island
Flooring
- Wood
- Carpet
- Tile
Bedrooms and Bathrooms
- 4 Bedrooms | 3 Main Level Bedrooms
- Primary Bedroom on Main
- Walk-In Closet
- Double Vanity
- Soaking Tub
- Separate Shower
Laundry
- Laundry Room
- Laundry in Kitchen
Parking
- 2 Car Garage
- Parking Accessed On Kitchen Level
- Side or Rear Entrance to Parking
Outdoor Features
- Patio
- Outbuilding
Schools
- Crabapple Elementary School
- Flat Rock Middle School
- Sandy Creek High School
Utilities
- Central Heating and Cooling System
- Septic Tank
- High Speed Internet
- Cable TV Available
Community Details
- No Home Owners Association
- Chimney Springs Subdivision
Listing and Financial Details
- Tax Lot 15
Map
Home Values in the Area
Average Home Value in this Area
Tax History
| Year | Tax Paid | Tax Assessment Tax Assessment Total Assessment is a certain percentage of the fair market value that is determined by local assessors to be the total taxable value of land and additions on the property. | Land | Improvement |
|---|---|---|---|---|
| 2024 | $5,337 | $175,896 | $23,440 | $152,456 |
| 2023 | $5,234 | $168,440 | $23,440 | $145,000 |
| 2022 | $3,749 | $140,840 | $22,400 | $118,440 |
| 2021 | $3,451 | $116,640 | $18,000 | $98,640 |
| 2020 | $3,354 | $108,160 | $18,000 | $90,160 |
| 2019 | $3,189 | $119,880 | $18,000 | $101,880 |
| 2018 | $3,554 | $112,320 | $18,000 | $94,320 |
| 2017 | $3,272 | $103,120 | $18,000 | $85,120 |
| 2016 | $3,007 | $93,000 | $18,000 | $75,000 |
| 2015 | $2,835 | $86,320 | $18,000 | $68,320 |
| 2014 | $2,523 | $75,840 | $18,000 | $57,840 |
| 2013 | -- | $74,520 | $0 | $0 |
Property History
| Date | Event | Price | List to Sale | Price per Sq Ft | Prior Sale |
|---|---|---|---|---|---|
| 11/08/2025 11/08/25 | Pending | -- | -- | -- | |
| 10/24/2025 10/24/25 | For Sale | $499,900 | 0.0% | $171 / Sq Ft | |
| 09/22/2025 09/22/25 | Pending | -- | -- | -- | |
| 09/04/2025 09/04/25 | For Sale | $499,900 | +11.1% | $171 / Sq Ft | |
| 05/20/2022 05/20/22 | Sold | $450,000 | +9.8% | $154 / Sq Ft | View Prior Sale |
| 04/18/2022 04/18/22 | Pending | -- | -- | -- | |
| 04/14/2022 04/14/22 | For Sale | $409,900 | +107.0% | $140 / Sq Ft | |
| 04/29/2013 04/29/13 | Sold | $198,000 | -13.9% | $70 / Sq Ft | View Prior Sale |
| 04/27/2013 04/27/13 | Pending | -- | -- | -- | |
| 01/07/2013 01/07/13 | Price Changed | $229,900 | -8.0% | $81 / Sq Ft | |
| 02/15/2012 02/15/12 | For Sale | $249,900 | -- | $88 / Sq Ft |
Purchase History
| Date | Type | Sale Price | Title Company |
|---|---|---|---|
| Special Warranty Deed | $450,000 | None Listed On Document | |
| Warranty Deed | $197,109 | -- |
Mortgage History
| Date | Status | Loan Amount | Loan Type |
|---|---|---|---|
| Open | $320,000 | New Conventional | |
| Previous Owner | $187,253 | New Conventional |
Source: Georgia MLS
MLS Number: 10597449
APN: 07-28-04-006
- 125 Farr Lake Dr
- 160 Wickham Dr
- 210 Scott Blvd
- 140 Devonshire Place
- 250 E Crestwood Rd
- 185 Newfield Dr Unit 1
- Lot 3 Dogwood Trail Unit 5 ACRES
- 110 Sutton Ct
- 230 Hedgewick Way
- 159 Sims Rd
- 335 Weeping Willow Way
- 365 Pendleton Trail
- 170 Brennan Dr
- 130 E Crestwood Rd
- 1133 Astoria Ln
- 0 Erwin Run Unit 10585589
- 110 Serenity Place
- 0 Georgia 74
- 0 Swanson Rd Unit 10617165
- 230 Smokerise Trace
