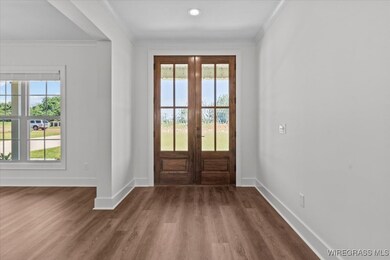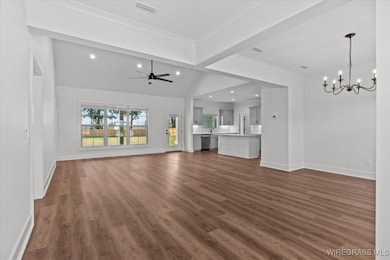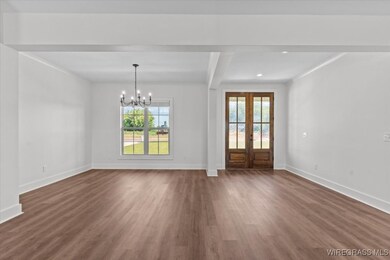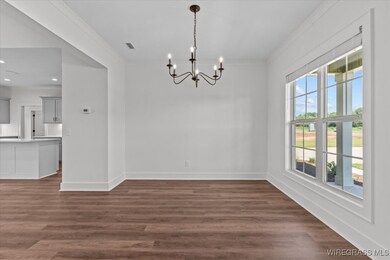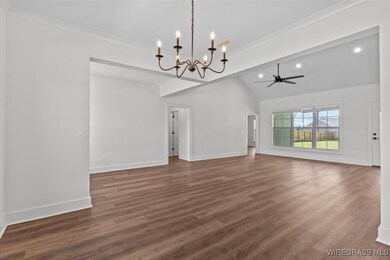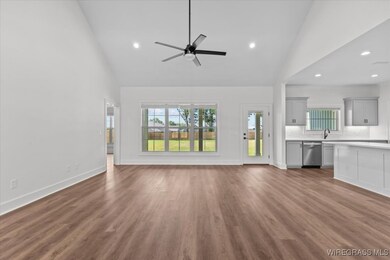
250 County Road 761 Enterprise, AL 36330
Estimated payment $2,588/month
Highlights
- New Construction
- Vaulted Ceiling
- Covered Patio or Porch
- Pinedale Elementary School Rated 9+
- Attic
- 2 Car Attached Garage
About This Home
This stunning 3-bedroom, 2.5-bath home offers 2,100 sq. ft. of thoughtfully designed living space with an open-concept layout and soaring vaulted ceilings in the main living area. The split floor plan provides privacy and function, making it perfect for families or entertaining guests. Enjoy high-end custom finishes throughout, including beautiful cabinetry, a spacious bar with stylish backsplash, and a generous walk-in pantry. The primary suite features a luxurious tiled shower and a dedicated makeup vanity area for added convenience and comfort. Step outside to a covered back porch overlooking a large, fully fenced yard—ideal for relaxing, entertaining, or letting pets and kids play safely. Don’t miss the opportunity to own this move-in-ready home on a large lot in one of the area’s newest communities!
Home Details
Home Type
- Single Family
Year Built
- Built in 2025 | New Construction
Lot Details
- 0.53 Acre Lot
- Lot Dimensions are 100x230.25x100x230.24
- Privacy Fence
- Fenced
HOA Fees
- $25 Monthly HOA Fees
Parking
- 2 Car Attached Garage
Home Design
- Brick Exterior Construction
- Slab Foundation
- Vinyl Siding
Interior Spaces
- 2,100 Sq Ft Home
- 1-Story Property
- Vaulted Ceiling
- Double Pane Windows
- Blinds
- Storage
- Washer and Dryer Hookup
- Pull Down Stairs to Attic
Kitchen
- Breakfast Bar
- Self-Cleaning Oven
- Cooktop
- Recirculated Exhaust Fan
- Microwave
- Dishwasher
- Kitchen Island
Bedrooms and Bathrooms
- 3 Bedrooms
- Linen Closet
- Walk-In Closet
- Double Vanity
- Garden Bath
- Separate Shower
Utilities
- Cooling Available
- Heat Pump System
- Electric Water Heater
- Septic Tank
- High Speed Internet
- Cable TV Available
Additional Features
- Covered Patio or Porch
- Outside City Limits
Community Details
- Built by Enterprise Investment Properties, LLC
- Point South Subdivision
Listing and Financial Details
- Home warranty included in the sale of the property
Map
Home Values in the Area
Average Home Value in this Area
Property History
| Date | Event | Price | Change | Sq Ft Price |
|---|---|---|---|---|
| 07/16/2025 07/16/25 | For Sale | $400,000 | -- | $190 / Sq Ft |
Similar Homes in Enterprise, AL
Source: Wiregrass REALTORS®
MLS Number: 554265
- 270 County Road 761
- 210 County Road 761
- 230 County Road 761
- 290 County Road 761
- 1443 Highway 167
- 955 Highway 167
- 2414 County Road 1
- 1443 Alabama 167
- 112 County Road 747
- 143 County Road 758
- 21 County Road 758
- 209 County Road 758
- 1207 County Road 1
- 320 S Oak Ridge Dr
- 0 County Road 1
- 300 Poplar Dr
- 234 County Road 724
- 3602 Lake Oak Ridge Dr
- 3374 Lake Oak Ridge Dr
- 0 Auburn Parker Rd
- 486 Co Rd 722
- 100 Farm Creek Rd
- 125 S Springview Dr
- 114 S Conner St
- 218 S Main St
- 505 Briarwood Dr
- 200A Heron Cove Dr
- 25 Courtyard Way
- 7 Sansbury St
- 103 Apache Dr
- 109 Warren Rd
- 203 Gilbert St
- 1108 Legacy Dr
- 59 Andrews Dr
- 799 Donnell Blvd
- 799 Donnell Blvd
- 799 Donnell Blvd
- 799 Donnell Blvd Unit 6
- 12 Forest Hill Dr
- 124 Whitney Ave

