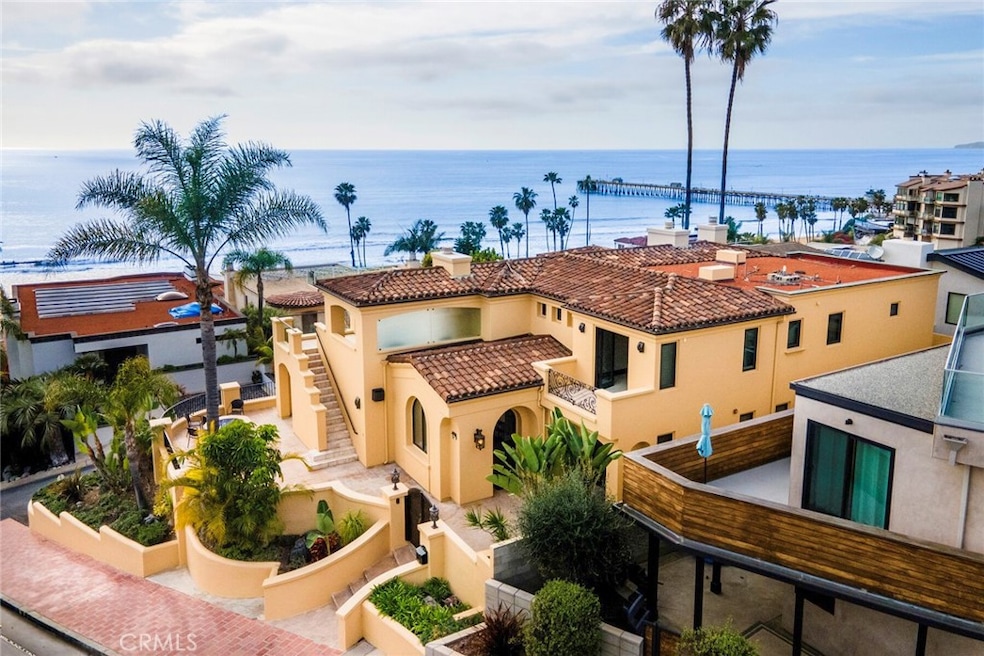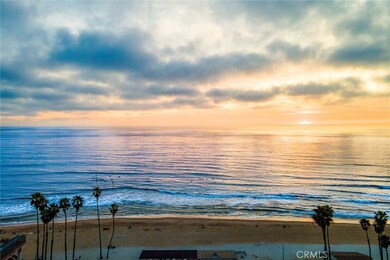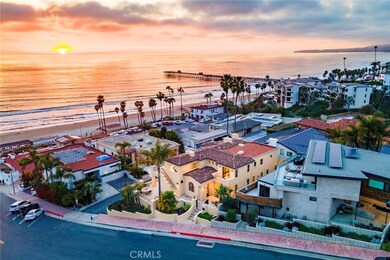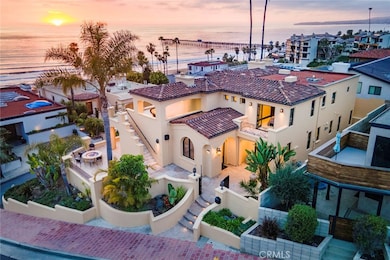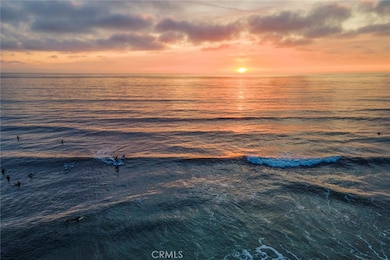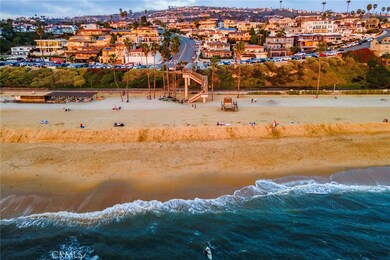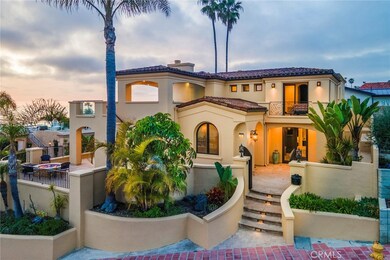
250 Esplanade San Clemente, CA 92672
Southwest San Clemente NeighborhoodEstimated payment $34,744/month
Highlights
- White Water Ocean Views
- Property has ocean access
- Fishing
- Concordia Elementary School Rated A
- Home Theater
- Primary Bedroom Suite
About This Home
Just two homes from the ocean, this custom estate by architect Michael Luna showcases architectural refinement, superior craftsmanship, and coastal luxury. Engineered for longevity, it is supported by 42 caissons, ensuring a lasting foundation atop its coveted location. Overlooking T-Street Beach and the scenic beach trail, it offers breathtaking, unobstructed views of the Pacific, Catalina Island, and the San Clemente Pier—a front-row seat to golden sunsets and rolling waves. Beyond its gated entry, a travertine courtyard introduces the stately façade, where handcrafted ironwork, arched doorways, and Mediterranean details evoke timeless elegance. Inside, soaring ceilings, travertine flooring, and curated stonework are bathed in natural light from expansive windows and French doors. Designed to maximize panoramic views, this 4,035 square foot residence seamlessly blends indoor sophistication with exceptional outdoor living. Multiple ocean-facing terraces, both covered and open-air, offer a coastal experience from sunrise to sunset. The great room, anchored by a statement fireplace, extends onto a covered balcony with a fireplace and lounge seating, creating a tranquil retreat with endless ocean vistas. A separate terrace provides sunlit spaces for al fresco dining or unwinding to the sound of waves. At the heart of the home, the gourmet kitchen is a culinary haven featuring top-tier appliances, an oversized island, and custom cabinetry. Designed for effortless entertaining, it flows into the dining area and outdoor terraces, where ocean views create an unforgettable ambiance. Each of the five en-suite bedrooms is a private retreat showcasing bespoke finishes, custom millwork, and spa-like baths. The primary suite is the pinnacle of indulgence, positioned to capture sweeping ocean vistas. Step onto your private balcony, where salt air and rolling waves provide a serene escape. The spa-inspired bath features a soaking tub, steam shower, dual vanities, and a walk-in closet with custom built-ins. Amenities include a built-in surround sound system, dumbwaiter, whole house water filtration and three-car garage, ensuring comfort and convenience. Thoughtfully designed for coastal luxury, this residence is more than a home—it’s a sanctuary where indoor and outdoor spaces harmonize with the Pacific. Moments from San Clemente’s pier, Historic Del Mar, and miles of recreation, this estate is a rare opportunity to own a premier piece of California’s coastline.
Listing Agent
Inhabit Real Estate Brokerage Phone: 949-463-0400 License #01176379 Listed on: 02/20/2025
Home Details
Home Type
- Single Family
Est. Annual Taxes
- $41,504
Year Built
- Built in 2007
Lot Details
- 5,244 Sq Ft Lot
- Glass Fence
- Wrought Iron Fence
- Block Wall Fence
- Landscaped
- Corner Lot
- Sprinkler System
- Private Yard
- Front Yard
Parking
- 3 Car Direct Access Garage
- Parking Storage or Cabinetry
- Parking Available
- Side Facing Garage
- Tandem Garage
- Single Garage Door
- Garage Door Opener
- Driveway Level
Property Views
- White Water Ocean
- Coastline
- Views of a pier
- Catalina
- Panoramic
- City Lights
- Bluff
- Hills
- Neighborhood
Home Design
- Mediterranean Architecture
- Turnkey
- Slab Foundation
- Spanish Tile Roof
- Stone Siding
- Pre-Cast Concrete Construction
- Stucco
Interior Spaces
- 4,035 Sq Ft Home
- 3-Story Property
- Open Floorplan
- Wired For Sound
- Built-In Features
- Tray Ceiling
- Recessed Lighting
- Raised Hearth
- Gas Fireplace
- Double Pane Windows
- Roller Shields
- Blinds
- Wood Frame Window
- Window Screens
- French Doors
- Formal Entry
- Family Room with Fireplace
- Family Room Off Kitchen
- Living Room with Fireplace
- Living Room with Attached Deck
- Dining Room
- Home Theater
- Storage
Kitchen
- Dumbwaiter
- Breakfast Area or Nook
- Open to Family Room
- Breakfast Bar
- Walk-In Pantry
- Butlers Pantry
- Double Self-Cleaning Convection Oven
- Electric Oven
- Six Burner Stove
- Built-In Range
- Range Hood
- Warming Drawer
- Microwave
- Freezer
- Water Line To Refrigerator
- Dishwasher
- Kitchen Island
- Granite Countertops
- Pots and Pans Drawers
- Built-In Trash or Recycling Cabinet
- Self-Closing Drawers
- Disposal
Flooring
- Carpet
- Stone
Bedrooms and Bathrooms
- 5 Bedrooms | 2 Main Level Bedrooms
- Fireplace in Primary Bedroom
- Primary Bedroom Suite
- Walk-In Closet
- Bathroom on Main Level
- Stone Bathroom Countertops
- Makeup or Vanity Space
- Dual Sinks
- Dual Vanity Sinks in Primary Bathroom
- Private Water Closet
- Soaking Tub
- Bathtub with Shower
- Multiple Shower Heads
- Separate Shower
- Exhaust Fan In Bathroom
- Linen Closet In Bathroom
- Closet In Bathroom
Laundry
- Laundry Room
- Laundry on upper level
- Washer and Gas Dryer Hookup
Home Security
- Alarm System
- Carbon Monoxide Detectors
- Fire and Smoke Detector
- Fire Sprinkler System
Outdoor Features
- Property has ocean access
- Beach Access
- Ocean Side of Highway 1
- Balcony
- Wrap Around Porch
- Fireplace in Patio
- Open Patio
- Outdoor Fireplace
- Fire Pit
- Exterior Lighting
- Rain Gutters
Location
- Suburban Location
Schools
- Concordia Elementary School
- Shorecliff Middle School
- San Clemente High School
Utilities
- Forced Air Zoned Heating and Cooling System
- Vented Exhaust Fan
- Natural Gas Connected
- Tankless Water Heater
- Water Purifier
- Cable TV Available
Listing and Financial Details
- Legal Lot and Block 22 / 10
- Tax Tract Number 822
- Assessor Parcel Number 69225202
Community Details
Overview
- No Home Owners Association
Recreation
- Fishing
- Water Sports
- Bike Trail
Map
Home Values in the Area
Average Home Value in this Area
Tax History
| Year | Tax Paid | Tax Assessment Tax Assessment Total Assessment is a certain percentage of the fair market value that is determined by local assessors to be the total taxable value of land and additions on the property. | Land | Improvement |
|---|---|---|---|---|
| 2024 | $41,504 | $4,101,172 | $3,123,268 | $977,904 |
| 2023 | $40,625 | $4,020,757 | $3,062,027 | $958,730 |
| 2022 | $39,851 | $3,941,919 | $3,001,987 | $939,932 |
| 2021 | $39,084 | $3,864,627 | $2,943,125 | $921,502 |
| 2020 | $38,694 | $3,825,000 | $2,912,946 | $912,054 |
| 2019 | $37,932 | $3,750,000 | $2,855,829 | $894,171 |
| 2018 | $26,536 | $2,628,700 | $1,584,010 | $1,044,690 |
| 2017 | $26,017 | $2,577,157 | $1,552,951 | $1,024,206 |
| 2016 | $25,517 | $2,526,625 | $1,522,501 | $1,004,124 |
| 2015 | $24,721 | $2,448,000 | $1,518,255 | $929,745 |
| 2014 | $24,248 | $2,400,000 | $1,470,255 | $929,745 |
Property History
| Date | Event | Price | Change | Sq Ft Price |
|---|---|---|---|---|
| 05/23/2025 05/23/25 | Pending | -- | -- | -- |
| 02/20/2025 02/20/25 | For Sale | $5,895,000 | +57.2% | $1,461 / Sq Ft |
| 07/13/2018 07/13/18 | Sold | $3,750,000 | -6.2% | $929 / Sq Ft |
| 06/22/2018 06/22/18 | Pending | -- | -- | -- |
| 06/19/2018 06/19/18 | For Sale | $3,999,000 | +6.6% | $991 / Sq Ft |
| 05/30/2018 05/30/18 | Off Market | $3,750,000 | -- | -- |
| 04/23/2018 04/23/18 | Price Changed | $3,999,000 | -3.6% | $991 / Sq Ft |
| 01/24/2018 01/24/18 | For Sale | $4,150,000 | -- | $1,029 / Sq Ft |
Purchase History
| Date | Type | Sale Price | Title Company |
|---|---|---|---|
| Administrators Deed | $3,750,000 | California Title Co | |
| Interfamily Deed Transfer | -- | None Available | |
| Interfamily Deed Transfer | -- | Accommodation | |
| Grant Deed | $1,375,000 | Chicago Title Co |
Mortgage History
| Date | Status | Loan Amount | Loan Type |
|---|---|---|---|
| Open | $281,500 | New Conventional | |
| Open | $1,720,000 | New Conventional | |
| Closed | $1,750,000 | Adjustable Rate Mortgage/ARM | |
| Closed | $1,750,000 | New Conventional | |
| Closed | $2,275,000 | Unknown | |
| Closed | $2,000,000 | Construction | |
| Closed | $538,000 | Credit Line Revolving | |
| Closed | $250,000 | Credit Line Revolving | |
| Closed | $1,100,000 | Purchase Money Mortgage | |
| Previous Owner | $254,000 | Unknown | |
| Previous Owner | $267,000 | Unknown |
Similar Homes in San Clemente, CA
Source: California Regional Multiple Listing Service (CRMLS)
MLS Number: OC25035898
APN: 692-252-02
- 217 Vista Marina
- 230 Esplanade
- 408 Pasadena Ct Unit L
- 508 Avenida Victoria
- 119 Coronado Ln
- 606 Avenida Victoria
- 205 Esplanade
- 420 Monterey Ln Unit R7
- 427 Avenida Santa Barbara Unit B
- 256 Avenida Madrid
- 306 Avenida Monterey
- 251 Avenida Madrid
- 326 Boca Del Canon
- 411 Avenida Granada Unit 4F
- 411 Avenida Granada Unit 2
- 247 Avenida Santa Barbara
- 1311 S Ola Vista
- 229 Avenida Monterey Unit B
- 229 Avenida Monterey Unit A
- 213 Avenida Princesa
