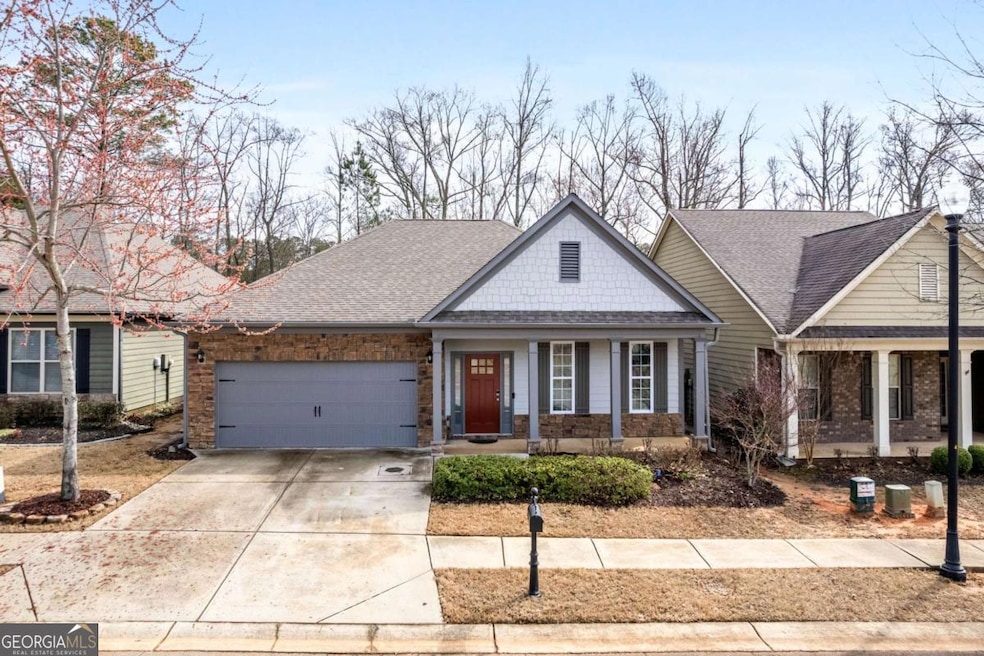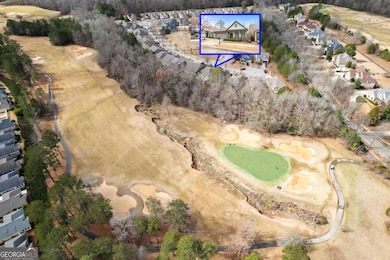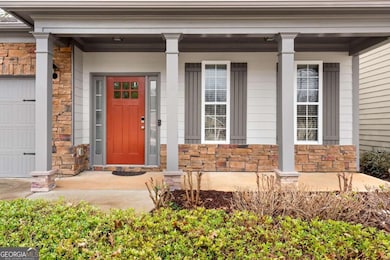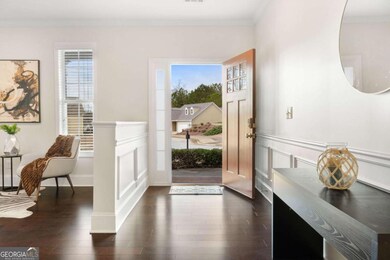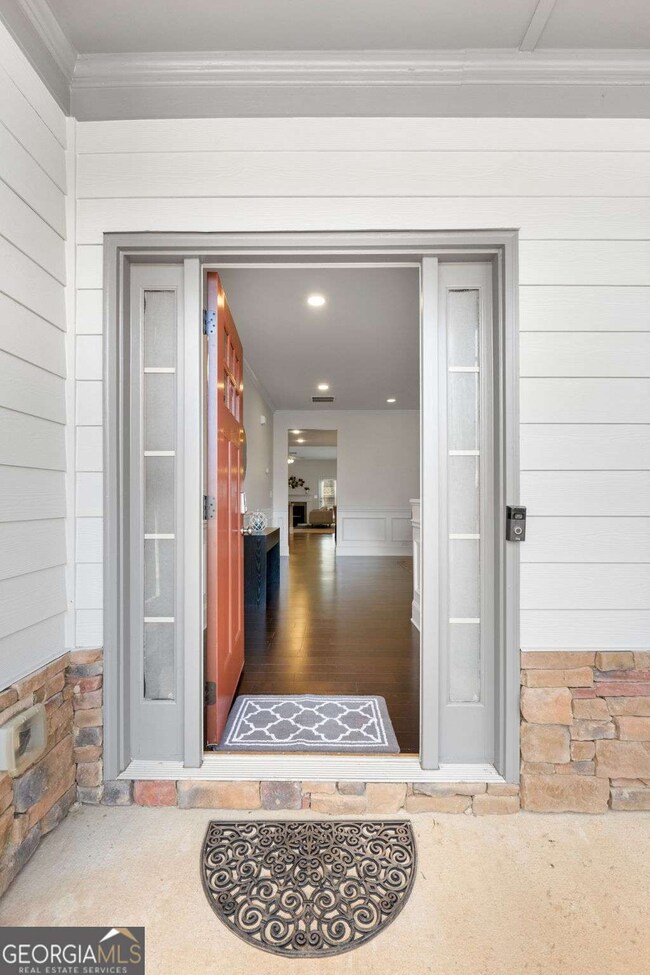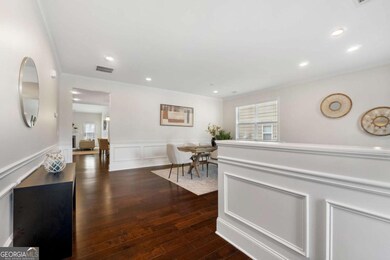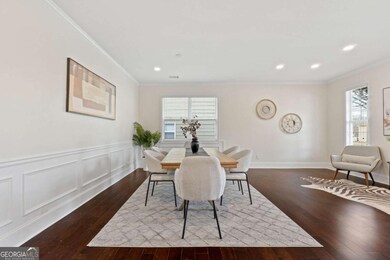250 High Court Way Locust Grove, GA 30248
Spalding County NeighborhoodEstimated payment $1,974/month
Highlights
- On Golf Course
- Craftsman Architecture
- Vaulted Ceiling
- Fitness Center
- Clubhouse
- Wood Flooring
About This Home
You're sure to "Fall in love" with this beautiful home the moment you lay eyes on it! WOW! The seller just made this home even more appealing-offering $7,500 that can be used toward Closing Costs, Moving Expenses, HOA Fees, or Interest Rate Buy Down-your choice, and including a 2 year Home Warranty for extra peace of mind! Bonus: This home is USDA eligible, which means you could qualify for zero down payment! Welcome to The Villas @ Heron Bay, a thriving community in Spalding County that perfectly blends tranquility with modern convenience. This charming Craftsman-style home is designed to impress and suits any stage of life-whether you're starting a family, downsizing, or retiring. Featuring a thoughtfully designed floor plan, this home offers 3 spacious bedrooms positioned for privacy and 2 full baths. The inviting foyer opens to the formal dining/living area, a versatile space ideal for an office, gym, man cave, or playroom. The open-concept kitchen is perfect for cooking and entertaining, showcasing a breakfast bar, a second dining area, recessed lighting, granite countertops, stainless steel appliances, a gas stove, a pantry, and abundant cabinet space. Adjacent to the kitchen, the family room boasts vaulted ceilings and a cozy fireplace, creating the perfect space to relax and unwind. The elegant owner's suite offers a true retreat with tray ceilings and a spa-like ensuite featuring a soaking tub, tiled shower, double vanities, and a spacious walk-in closet. Step outside to the extended patio overlooking the golf course-enjoy your morning coffee or host a fall BBQ with friends and family while maintaining privacy with a natural buffer. Recent updates include new interior and exterior paint, recessed lighting with dimmers, new carpet, new tile in the laundry and hall bath, and new stainless steel appliances. The Villas @ Heron Bay offers incredible amenities, including scenic walking trails, tennis courts, a gym, a zero-entry pool with splash pad, and access to the 1,100-acre Cole Reservoir for fishing and kayaking. This HOA community also provides lawn care(mowing, edging, trimming), irrigation, trash collection, and termite protection, ensuring a truly low-maintenance lifestyle. Don't miss the virtual tour-this home is a must-see! Sell with Sasha! Buyer will receive up to $2,000 in lender credits with Kristin Chisolm at Academy Mortgage.
Home Details
Home Type
- Single Family
Est. Annual Taxes
- $4,154
Year Built
- Built in 2015
Lot Details
- 6,098 Sq Ft Lot
- On Golf Course
- Back Yard Fenced
- Level Lot
- Sprinkler System
- Grass Covered Lot
Home Design
- Craftsman Architecture
- Ranch Style House
- Slab Foundation
- Composition Roof
- Wood Siding
Interior Spaces
- 1,800 Sq Ft Home
- Tray Ceiling
- Vaulted Ceiling
- Recessed Lighting
- Factory Built Fireplace
- Gas Log Fireplace
- Double Pane Windows
- Window Treatments
- Family Room with Fireplace
- Combination Dining and Living Room
- Pull Down Stairs to Attic
- Fire and Smoke Detector
Kitchen
- Breakfast Area or Nook
- Breakfast Bar
- Oven or Range
- Microwave
- Ice Maker
- Dishwasher
- Stainless Steel Appliances
- Solid Surface Countertops
- Disposal
Flooring
- Wood
- Carpet
- Tile
Bedrooms and Bathrooms
- 3 Main Level Bedrooms
- Split Bedroom Floorplan
- Walk-In Closet
- 2 Full Bathrooms
- Double Vanity
- Soaking Tub
- Separate Shower
Laundry
- Laundry in Mud Room
- Laundry Room
Parking
- 4 Car Garage
- Garage Door Opener
Outdoor Features
- Patio
- Porch
Schools
- Jordan Hill Road Elementary School
- Kennedy Road Middle School
- Spalding High School
Utilities
- Central Air
- Heating System Uses Natural Gas
- Gas Water Heater
- High Speed Internet
- Cable TV Available
Listing and Financial Details
- Tax Lot 26
Community Details
Overview
- Property has a Home Owners Association
- Association fees include ground maintenance, management fee, swimming, tennis, trash
- The Villas @ Heron Bay Subdivision
Amenities
- Clubhouse
Recreation
- Golf Course Community
- Tennis Courts
- Community Playground
- Fitness Center
- Community Pool
- Park
Map
Home Values in the Area
Average Home Value in this Area
Tax History
| Year | Tax Paid | Tax Assessment Tax Assessment Total Assessment is a certain percentage of the fair market value that is determined by local assessors to be the total taxable value of land and additions on the property. | Land | Improvement |
|---|---|---|---|---|
| 2024 | $4,514 | $124,805 | $19,200 | $105,605 |
| 2023 | $4,514 | $116,005 | $19,200 | $96,805 |
| 2022 | $3,555 | $96,436 | $19,200 | $77,236 |
| 2021 | $2,981 | $80,648 | $19,200 | $61,448 |
| 2020 | $2,992 | $80,648 | $19,200 | $61,448 |
| 2019 | $2,883 | $76,151 | $19,200 | $56,951 |
| 2018 | $2,746 | $70,573 | $19,200 | $51,373 |
| 2017 | $2,666 | $71,925 | $19,200 | $52,725 |
| 2016 | $1,639 | $49,213 | $19,200 | $30,013 |
| 2015 | $348 | $7,680 | $7,680 | $0 |
| 2014 | $354 | $7,680 | $7,680 | $0 |
Property History
| Date | Event | Price | List to Sale | Price per Sq Ft | Prior Sale |
|---|---|---|---|---|---|
| 11/14/2025 11/14/25 | Price Changed | $309,000 | -1.9% | $172 / Sq Ft | |
| 09/19/2025 09/19/25 | For Sale | $314,900 | 0.0% | $175 / Sq Ft | |
| 07/14/2023 07/14/23 | Sold | $315,000 | 0.0% | $175 / Sq Ft | View Prior Sale |
| 07/11/2023 07/11/23 | Pending | -- | -- | -- | |
| 06/08/2023 06/08/23 | Price Changed | $315,000 | -3.1% | $175 / Sq Ft | |
| 05/28/2023 05/28/23 | For Sale | $325,000 | 0.0% | $181 / Sq Ft | |
| 05/22/2023 05/22/23 | Pending | -- | -- | -- | |
| 04/15/2023 04/15/23 | Price Changed | $325,000 | -3.0% | $181 / Sq Ft | |
| 03/08/2023 03/08/23 | For Sale | $335,000 | +90.3% | $186 / Sq Ft | |
| 12/14/2016 12/14/16 | Sold | $176,025 | +3.6% | $99 / Sq Ft | View Prior Sale |
| 10/27/2016 10/27/16 | Pending | -- | -- | -- | |
| 09/16/2016 09/16/16 | Price Changed | $169,990 | -16.0% | $95 / Sq Ft | |
| 02/17/2016 02/17/16 | For Sale | $202,251 | -- | $113 / Sq Ft |
Purchase History
| Date | Type | Sale Price | Title Company |
|---|---|---|---|
| Warranty Deed | $315,000 | -- | |
| Warranty Deed | -- | -- | |
| Warranty Deed | $176,025 | -- | |
| Warranty Deed | $30,000 | -- |
Mortgage History
| Date | Status | Loan Amount | Loan Type |
|---|---|---|---|
| Previous Owner | $167,223 | New Conventional |
Source: Georgia MLS
MLS Number: 10609215
APN: 201E-01-026
- 216 High Court Way
- 117 Cottage Club Dr
- 2520 Mockingbird Ln
- 2812 Harcourt Dr
- 544 Vickers Ln
- 106 Saginaw Ct
- 104 Saginaw Ct
- 102 Saginaw Ct
- 100 Saginaw Ct
- 256 Gilliam Ct
- 1224 Nottley Dr
- 1304 Bugle Ct
- 2273 Hampton Locust Grove Rd
- 1759 Teamon Rd Unit A
- 609 Alyssa Ct
- 173 Whistle Way
- 236 Little Gem Ct
- 905 Vandiver Ct
- 1999 Hampton Locust Grove Rd
- 409 Golden Rod Ct
