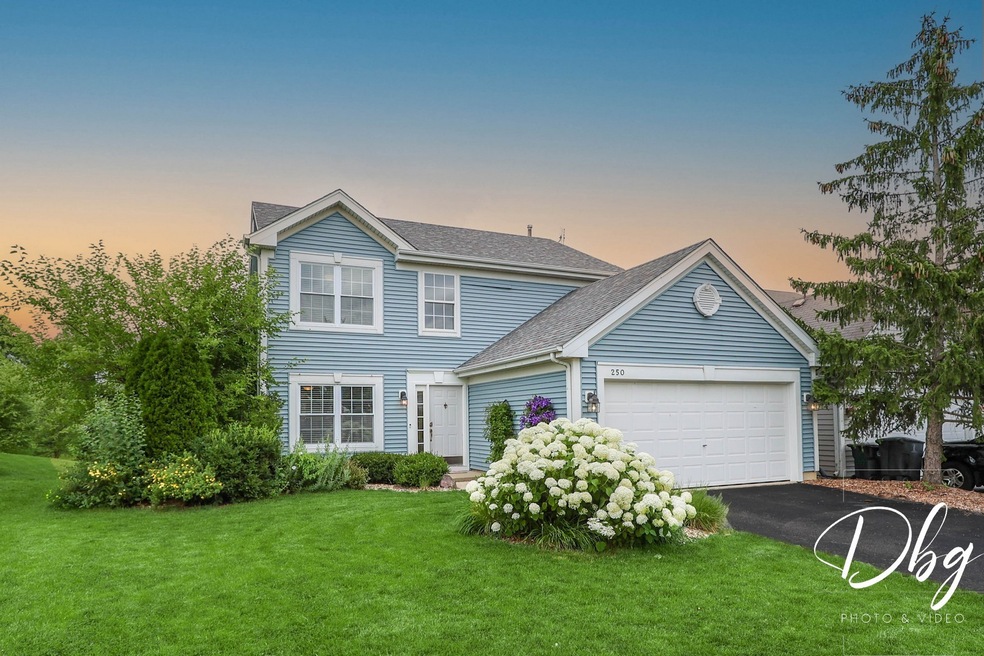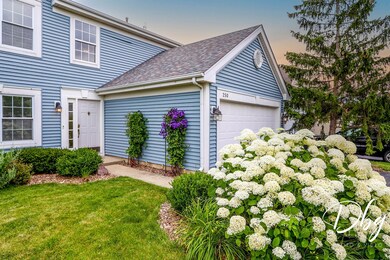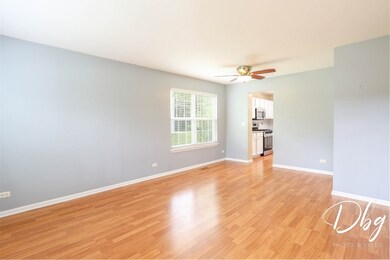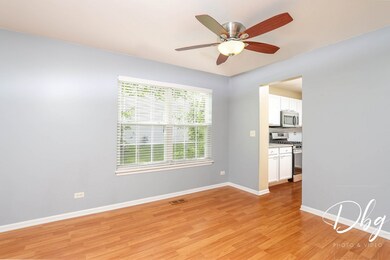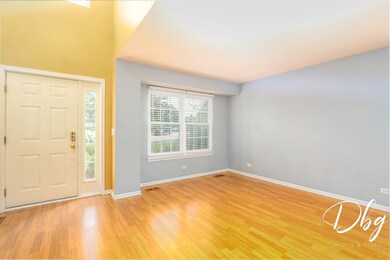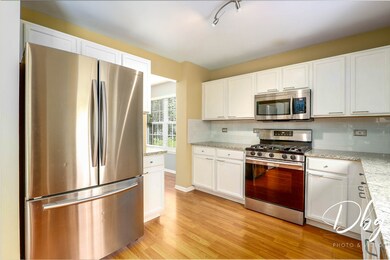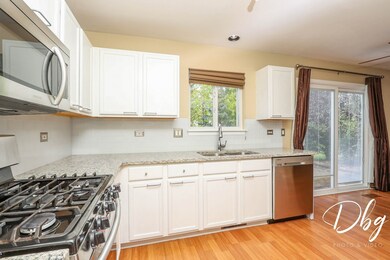
250 Jasmine Cir Lindenhurst, IL 60046
Highlights
- Landscaped Professionally
- Stainless Steel Appliances
- Breakfast Bar
- Millburn Elementary School Rated A-
- 2 Car Attached Garage
- 4-minute walk to Millennium Park
About This Home
As of August 2024Welcome to your new home in the desirable Country Place North subdivision of Lindenhurst! This stunning 4-bedroom, 2.5-bathroom residence features a dramatic two-story foyer that leads into an open-concept living and dining room. Enjoy the large updated kitchen equipped with granite countertops, modern stainless steel appliances, and ample cabinet space. The separate eating area flows into a spacious family room with gas burning fireplace, all overlooking beautiful green landscaping and a large yard. The generously sized master bedroom boasts a private ensuite bathroom and a walk-in closet. Additional highlights include generous room sizes throughout, newer flooring, and numerous updates that enhance the home's appeal. Step outside to the large brick patio in the expansive yard, perfect for outdoor entertaining and relaxation. Country Place North offers residents access to the Lake County Forest Preserve's Bonner Heritage Farm, featuring exhibits and self-guided trails for hiking and biking. Residents appreciate the proximity to top-rated schools like Millburn Elementary and Lakes High School. The location is unbeatable, with convenient access to shopping, dining, the METRA commuter rail, and I-94. The Great Lakes Naval Station is nearby for an easy commute, and O'Hare Airport is just a quick 45-minute drive away. Enjoy all the outdoor activities that the nearby Chain O' Lakes, Illinois' largest recreational waterway, has to offer. Don't miss the opportunity to make this beautiful home yours. Schedule a showing today and experience all that Country Place North has to offer!
Townhouse Details
Home Type
- Townhome
Est. Annual Taxes
- $9,311
Year Built
- Built in 1999
HOA Fees
- $24 Monthly HOA Fees
Parking
- 2 Car Attached Garage
- Garage Transmitter
- Garage Door Opener
- Driveway
- Parking Included in Price
Home Design
- Half Duplex
- Asphalt Roof
- Vinyl Siding
- Concrete Perimeter Foundation
Interior Spaces
- 1,875 Sq Ft Home
- 2-Story Property
- Ceiling Fan
- Attached Fireplace Door
- Gas Log Fireplace
- Entrance Foyer
- Family Room with Fireplace
- Combination Dining and Living Room
- Storage Room
- Laminate Flooring
Kitchen
- Breakfast Bar
- Range
- Microwave
- Dishwasher
- Stainless Steel Appliances
- Disposal
Bedrooms and Bathrooms
- 4 Bedrooms
- 4 Potential Bedrooms
- Dual Sinks
Laundry
- Laundry on main level
- Dryer
- Washer
Home Security
Schools
- Millburn C C Elementary School
- Lakes Community High School
Utilities
- Forced Air Heating and Cooling System
- Heating System Uses Natural Gas
- Lake Michigan Water
Additional Features
- Patio
- Landscaped Professionally
Listing and Financial Details
- Homeowner Tax Exemptions
Community Details
Overview
- Association fees include insurance
- 2 Units
- Manager Association, Phone Number (847) 484-2127
- Country Place Subdivision
- Property managed by Foster Premier Management Co
Pet Policy
- Pets Allowed
Security
- Carbon Monoxide Detectors
Ownership History
Purchase Details
Home Financials for this Owner
Home Financials are based on the most recent Mortgage that was taken out on this home.Purchase Details
Home Financials for this Owner
Home Financials are based on the most recent Mortgage that was taken out on this home.Purchase Details
Home Financials for this Owner
Home Financials are based on the most recent Mortgage that was taken out on this home.Purchase Details
Home Financials for this Owner
Home Financials are based on the most recent Mortgage that was taken out on this home.Purchase Details
Home Financials for this Owner
Home Financials are based on the most recent Mortgage that was taken out on this home.Purchase Details
Home Financials for this Owner
Home Financials are based on the most recent Mortgage that was taken out on this home.Similar Homes in Lindenhurst, IL
Home Values in the Area
Average Home Value in this Area
Purchase History
| Date | Type | Sale Price | Title Company |
|---|---|---|---|
| Warranty Deed | $330,000 | Chicago Title | |
| Warranty Deed | $215,000 | Chicago Title | |
| Warranty Deed | $189,270 | Fidelity National Title | |
| Warranty Deed | $231,500 | First American Title Ins Co | |
| Warranty Deed | -- | First American Title | |
| Warranty Deed | $164,500 | First American Title |
Mortgage History
| Date | Status | Loan Amount | Loan Type |
|---|---|---|---|
| Open | $313,500 | New Conventional | |
| Previous Owner | $208,500 | New Conventional | |
| Previous Owner | $208,550 | New Conventional | |
| Previous Owner | $151,400 | Unknown | |
| Previous Owner | $200,000 | New Conventional | |
| Previous Owner | $208,350 | Purchase Money Mortgage | |
| Previous Owner | $6,460 | Unknown | |
| Previous Owner | $10,000 | Credit Line Revolving | |
| Previous Owner | $181,761 | FHA | |
| Previous Owner | $177,219 | FHA | |
| Previous Owner | $25,712 | Unknown | |
| Previous Owner | $147,650 | No Value Available |
Property History
| Date | Event | Price | Change | Sq Ft Price |
|---|---|---|---|---|
| 08/09/2024 08/09/24 | Sold | $330,000 | +1.5% | $176 / Sq Ft |
| 07/11/2024 07/11/24 | Pending | -- | -- | -- |
| 07/11/2024 07/11/24 | For Sale | $325,000 | +51.2% | $173 / Sq Ft |
| 07/31/2018 07/31/18 | Sold | $215,000 | -3.2% | $115 / Sq Ft |
| 07/03/2018 07/03/18 | Pending | -- | -- | -- |
| 06/21/2018 06/21/18 | Price Changed | $222,000 | -1.3% | $118 / Sq Ft |
| 05/22/2018 05/22/18 | For Sale | $225,000 | +18.9% | $120 / Sq Ft |
| 02/09/2016 02/09/16 | Sold | $189,270 | -4.9% | $101 / Sq Ft |
| 12/07/2015 12/07/15 | Pending | -- | -- | -- |
| 11/04/2015 11/04/15 | For Sale | $199,000 | -- | $106 / Sq Ft |
Tax History Compared to Growth
Tax History
| Year | Tax Paid | Tax Assessment Tax Assessment Total Assessment is a certain percentage of the fair market value that is determined by local assessors to be the total taxable value of land and additions on the property. | Land | Improvement |
|---|---|---|---|---|
| 2024 | $7,181 | $81,318 | $13,490 | $67,828 |
| 2023 | $9,311 | $71,848 | $11,919 | $59,929 |
| 2022 | $9,311 | $74,953 | $11,530 | $63,423 |
| 2021 | $8,957 | $69,627 | $10,711 | $58,916 |
| 2020 | $9,169 | $71,220 | $10,956 | $60,264 |
| 2019 | $9,190 | $68,448 | $10,530 | $57,918 |
| 2018 | $7,601 | $61,292 | $9,464 | $51,828 |
| 2017 | $7,372 | $59,658 | $9,212 | $50,446 |
| 2016 | $7,321 | $57,242 | $8,839 | $48,403 |
| 2015 | $6,964 | $53,462 | $8,255 | $45,207 |
| 2014 | $6,141 | $51,243 | $8,010 | $43,233 |
| 2012 | $6,382 | $51,491 | $8,049 | $43,442 |
Agents Affiliated with this Home
-
Dick Barr

Seller's Agent in 2024
Dick Barr
Village Realty
(847) 644-1154
6 in this area
184 Total Sales
-
Heidie Maslo

Buyer's Agent in 2024
Heidie Maslo
@ Properties
(312) 617-2230
1 in this area
60 Total Sales
-
Anna Klarck

Seller's Agent in 2018
Anna Klarck
AK Homes
(847) 401-6010
13 in this area
298 Total Sales
-
M
Buyer's Agent in 2018
Miles Gonzalez
Better Homes and Gardens Real Estate Star Homes
-
Lynn Haag

Seller's Agent in 2016
Lynn Haag
Results Realty USA
(847) 344-9447
1 in this area
50 Total Sales
-
John Van Den Berge
J
Seller Co-Listing Agent in 2016
John Van Den Berge
Results Realty USA
(262) 749-4009
5 Total Sales
Map
Source: Midwest Real Estate Data (MRED)
MLS Number: 12108313
APN: 06-01-202-082
- 2913 Glenarye Dr
- 263 Thrush Cir
- 260 Thrush Cir
- 325 Tanager Ln
- 2303 Neubauer Cir Unit 312
- 2109 Neubauer Cir
- 2107 Neubauer Cir
- 3503 Neubauer Cir Unit 22
- 2103 Neubauer Cir
- 3705 Neubauer Cir Unit 103
- 1905 Neubauer Cir Unit 1003
- 3707 Neubauer Cir Unit 104
- 3709 Neubauer Cir
- 3711 Neubauer Cir Unit 106
- 1701 Neubauer Cir
- 1509 Neubauer Cir Unit 801
- 4105 Neubauer Cir
- 4309 Farmington Dr
- 4103 Neubauer Cir Unit 402
- 1501 Neubauer Cir
