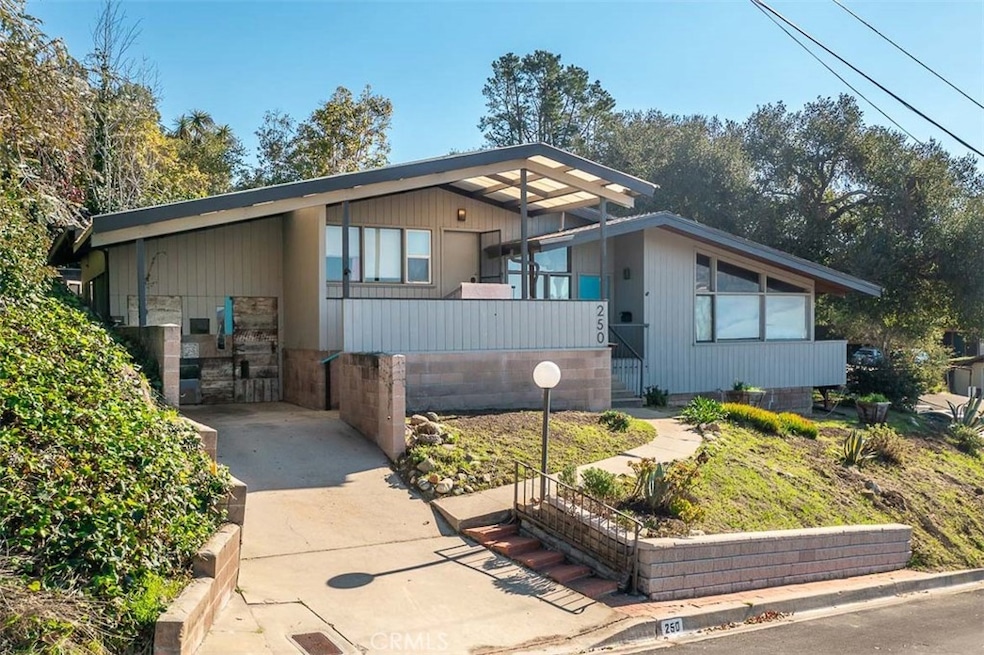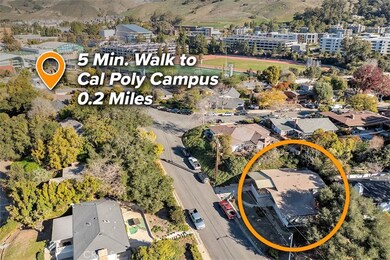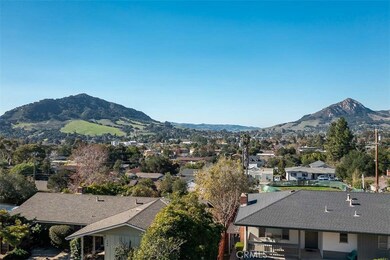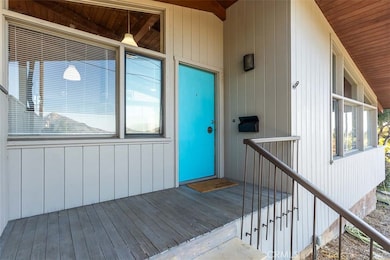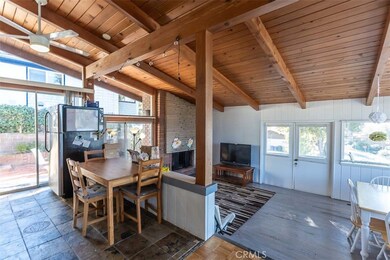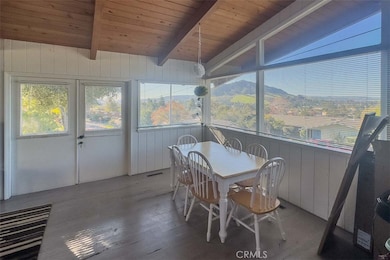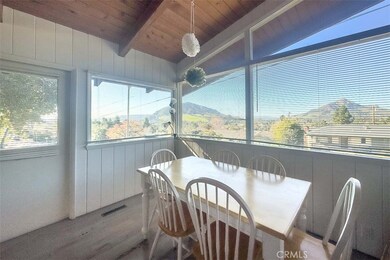
250 Longview Ln San Luis Obispo, CA 93405
Alta Vista NeighborhoodHighlights
- Panoramic View
- Open Floorplan
- Wood Flooring
- Bishop's Peak Elementary School Rated A
- Midcentury Modern Architecture
- Corner Lot
About This Home
As of February 2025Just steps from Cal Poly, this mid-century modern gem with magnificent views is a must see. From the moment you walk up the path and inside the bright blue front door you’ll be greeted by an open and airy split-level living space, bathed in natural light and featuring soaring cathedral ceilings. A spacious kitchen with a glass slider to the exterior courtyard overlooks the dining and living room. Enjoy a cozy fireplace, double doors leading to a side patio, and seamless access to the backyard, perfect for entertaining. Ceiling-height windows in the living and dining areas showcase breathtaking vistas of Cerro San Luis and Bishop Peak. The oak hardwood hallway leads to three bedrooms, including a spacious primary room with built-in bookshelf nooks and panoramic views. Two additional bedrooms, complete with built-in storage, are thoughtfully located near a completely remodeled dual-vanity bathroom. Recent improvements include a new roof, heating system, and energy-efficient windows in the bedrooms, ensuring comfort and peace of mind. A single-car attached garage adds practicality and storage space. Located in a prime spot just minutes from Cal Poly, schools and downtown SLO this home is a rare find that combines mid-century charm with modern updates and unbeatable views.
Last Agent to Sell the Property
The Avenue Central Coast Realty, Inc. Brokerage Phone: 805-305-2144 License #01990063 Listed on: 01/17/2025
Last Buyer's Agent
The Avenue Central Coast Realty, Inc. Brokerage Phone: 805-305-2144 License #01990063 Listed on: 01/17/2025
Home Details
Home Type
- Single Family
Est. Annual Taxes
- $12,092
Year Built
- Built in 1958
Lot Details
- 6,451 Sq Ft Lot
- Corner Lot
- Density is up to 1 Unit/Acre
- Property is zoned R1
Parking
- 1 Car Attached Garage
- Parking Available
- Driveway
Property Views
- Panoramic
- City Lights
- Mountain
- Neighborhood
Home Design
- Midcentury Modern Architecture
- Split Level Home
- Raised Foundation
- Composition Roof
Interior Spaces
- 1,334 Sq Ft Home
- 1-Story Property
- Open Floorplan
- Beamed Ceilings
- Family Room Off Kitchen
- Living Room with Fireplace
- Dining Room
- Storage
Kitchen
- Open to Family Room
- Eat-In Kitchen
- Electric Oven
- Electric Range
- Dishwasher
- Tile Countertops
- Disposal
Flooring
- Wood
- Stone
Bedrooms and Bathrooms
- 3 Bedrooms
- All Upper Level Bedrooms
- Remodeled Bathroom
- Dual Sinks
- Walk-in Shower
Laundry
- Laundry Room
- Laundry in Kitchen
Outdoor Features
- Balcony
- Patio
- Exterior Lighting
- Rain Gutters
Utilities
- Central Heating
- Natural Gas Connected
Listing and Financial Details
- Legal Lot and Block 28 / C
- Tax Tract Number 64
- Assessor Parcel Number 052322028
- Seller Considering Concessions
Community Details
Overview
- No Home Owners Association
- San Luis Obispo Subdivision
Recreation
- Hiking Trails
Ownership History
Purchase Details
Home Financials for this Owner
Home Financials are based on the most recent Mortgage that was taken out on this home.Purchase Details
Home Financials for this Owner
Home Financials are based on the most recent Mortgage that was taken out on this home.Purchase Details
Home Financials for this Owner
Home Financials are based on the most recent Mortgage that was taken out on this home.Purchase Details
Purchase Details
Purchase Details
Purchase Details
Similar Homes in San Luis Obispo, CA
Home Values in the Area
Average Home Value in this Area
Purchase History
| Date | Type | Sale Price | Title Company |
|---|---|---|---|
| Grant Deed | $1,435,000 | Placer Title | |
| Grant Deed | $1,050,000 | Fidelity National Title Co | |
| Interfamily Deed Transfer | -- | Fidelity National Title Co | |
| Interfamily Deed Transfer | -- | None Available | |
| Interfamily Deed Transfer | -- | None Available | |
| Interfamily Deed Transfer | -- | -- | |
| Interfamily Deed Transfer | -- | -- |
Mortgage History
| Date | Status | Loan Amount | Loan Type |
|---|---|---|---|
| Open | $717,500 | New Conventional | |
| Previous Owner | $701,500 | New Conventional |
Property History
| Date | Event | Price | Change | Sq Ft Price |
|---|---|---|---|---|
| 02/25/2025 02/25/25 | Sold | $1,435,000 | +3.6% | $1,076 / Sq Ft |
| 01/26/2025 01/26/25 | Pending | -- | -- | -- |
| 01/17/2025 01/17/25 | For Sale | $1,385,000 | +31.9% | $1,038 / Sq Ft |
| 06/16/2021 06/16/21 | Sold | $1,050,000 | +5.2% | $781 / Sq Ft |
| 05/15/2021 05/15/21 | Pending | -- | -- | -- |
| 05/12/2021 05/12/21 | For Sale | $998,000 | -- | $743 / Sq Ft |
Tax History Compared to Growth
Tax History
| Year | Tax Paid | Tax Assessment Tax Assessment Total Assessment is a certain percentage of the fair market value that is determined by local assessors to be the total taxable value of land and additions on the property. | Land | Improvement |
|---|---|---|---|---|
| 2024 | $12,092 | $1,114,268 | $795,906 | $318,362 |
| 2023 | $12,092 | $1,092,420 | $780,300 | $312,120 |
| 2022 | $11,334 | $1,071,000 | $765,000 | $306,000 |
| 2021 | $964 | $86,386 | $31,189 | $55,197 |
| 2020 | $908 | $85,502 | $30,870 | $54,632 |
| 2019 | $899 | $83,826 | $30,265 | $53,561 |
| 2018 | $881 | $82,183 | $29,672 | $52,511 |
| 2017 | $864 | $80,573 | $29,091 | $51,482 |
| 2016 | $847 | $78,994 | $28,521 | $50,473 |
| 2015 | $834 | $77,808 | $28,093 | $49,715 |
| 2014 | $766 | $76,285 | $27,543 | $48,742 |
Agents Affiliated with this Home
-
Sacha Steel

Seller's Agent in 2025
Sacha Steel
The Avenue Central Coast Realty, Inc.
(805) 592-2050
2 in this area
55 Total Sales
-
Monica Chudgar

Seller's Agent in 2021
Monica Chudgar
Lotus Real Estate Services
(805) 544-8662
1 in this area
39 Total Sales
Map
Source: California Regional Multiple Listing Service (CRMLS)
MLS Number: SC25011329
APN: 052-322-028
- 311 Longview Ln
- 55 Stenner St Unit L
- 55 Stenner St Unit H
- 1185 E Foothill Blvd Unit 17
- 25 Stenner St Unit C
- 1247 Murray Ave
- 551 Hathway Ave
- 171 Buena Vista Ave
- 1220 Mill St
- 1171 Peach St
- 810 Meinecke Ave
- 779 Toro St
- 783 Toro St
- 69 Chorro St
- 2306 Santa Ynez Ave
- 879 Walnut St
- 1893 Corralitos Ave
- 1339 Higuera St
- 2151 San Luis Dr
- 652 Morro St
