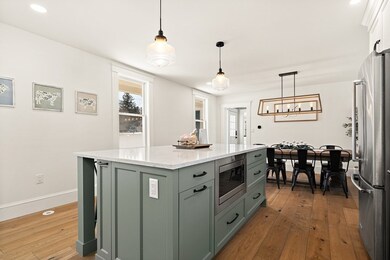
250 Main St North Andover, MA 01845
Estimated Value: $936,000 - $1,142,000
Highlights
- Engineered Wood Flooring
- Attic
- Porch
- North Andover High School Rated A-
- Fenced Yard
- Central Air
About This Home
As of June 2021You will feel right at home and never want to leave this beautifully renovated, late 19th century colonial in the coveted Library section of town. This 4 bedroom, 2.5 bath home has been thoughtfully redesigned and updated to meet the modern demands and conveniences of today while preserving its older charm. This home features new hardwood except in 3 bedrooms and radiant flooring throughout and an open-concept kitchen/dining area with LG Minuet quartz countertops, Kitchen Aid appliances, and custom cabinetry. The over-sized living/family room is the entertaining center of the home and showcases an original fireplace and an impressive custom built in. Completing the 1st floor are a mudroom, office/playroom, and half bath. The second floor has been entirely redesigned to accommodate all 4 bedrooms and 2 baths with laundry. The Master Bedroom area is its own section that includes an impressive, spa/hotel style bathroom and walk-in closet. Come see today!
Last Buyer's Agent
Juliet Leydon
Real Broker MA, LLC

Home Details
Home Type
- Single Family
Est. Annual Taxes
- $9,350
Year Built
- Built in 1900
Lot Details
- Year Round Access
- Fenced Yard
- Property is zoned R4
Parking
- 2 Car Garage
Kitchen
- Range
- Microwave
- Dishwasher
- Disposal
Flooring
- Engineered Wood
- Wall to Wall Carpet
- Tile
Laundry
- Dryer
- Washer
Outdoor Features
- Rain Gutters
- Porch
Schools
- NAHS High School
Utilities
- Central Air
- Radiant Heating System
- Natural Gas Water Heater
Additional Features
- Attic
- Basement
Listing and Financial Details
- Assessor Parcel Number M:00042 B:00006 L:00000
Ownership History
Purchase Details
Home Financials for this Owner
Home Financials are based on the most recent Mortgage that was taken out on this home.Purchase Details
Home Financials for this Owner
Home Financials are based on the most recent Mortgage that was taken out on this home.Similar Homes in North Andover, MA
Home Values in the Area
Average Home Value in this Area
Purchase History
| Date | Buyer | Sale Price | Title Company |
|---|---|---|---|
| Monroe Brendan J | $900,000 | None Available | |
| Melvin Patrick | $515,000 | -- |
Mortgage History
| Date | Status | Borrower | Loan Amount |
|---|---|---|---|
| Open | Monroe Brendan J | $664,000 |
Property History
| Date | Event | Price | Change | Sq Ft Price |
|---|---|---|---|---|
| 06/04/2021 06/04/21 | Sold | $900,000 | +12.5% | $302 / Sq Ft |
| 03/23/2021 03/23/21 | Pending | -- | -- | -- |
| 03/17/2021 03/17/21 | For Sale | $799,900 | +55.3% | $268 / Sq Ft |
| 07/03/2019 07/03/19 | Sold | $515,000 | -1.9% | $173 / Sq Ft |
| 03/18/2019 03/18/19 | Pending | -- | -- | -- |
| 03/12/2019 03/12/19 | For Sale | $524,900 | 0.0% | $176 / Sq Ft |
| 11/22/2017 11/22/17 | Rented | $3,000 | 0.0% | -- |
| 10/31/2017 10/31/17 | Under Contract | -- | -- | -- |
| 10/19/2017 10/19/17 | For Rent | $3,000 | 0.0% | -- |
| 09/30/2016 09/30/16 | Rented | $3,000 | 0.0% | -- |
| 09/16/2016 09/16/16 | Under Contract | -- | -- | -- |
| 09/10/2016 09/10/16 | For Rent | $3,000 | -- | -- |
Tax History Compared to Growth
Tax History
| Year | Tax Paid | Tax Assessment Tax Assessment Total Assessment is a certain percentage of the fair market value that is determined by local assessors to be the total taxable value of land and additions on the property. | Land | Improvement |
|---|---|---|---|---|
| 2024 | $9,350 | $843,100 | $292,600 | $550,500 |
| 2023 | $9,096 | $743,100 | $268,800 | $474,300 |
| 2022 | $7,851 | $580,300 | $241,400 | $338,900 |
| 2021 | $6,739 | $475,600 | $219,400 | $256,200 |
| 2020 | $6,499 | $473,000 | $219,400 | $253,600 |
| 2019 | $0 | $511,100 | $219,400 | $291,700 |
| 2018 | $0 | $511,100 | $219,400 | $291,700 |
| 2017 | $0 | $524,500 | $185,000 | $339,500 |
| 2016 | -- | $525,000 | $181,500 | $343,500 |
| 2015 | -- | $470,600 | $175,300 | $295,300 |
Agents Affiliated with this Home
-
Stephen Matthews

Seller's Agent in 2021
Stephen Matthews
Schruender Realty
(978) 476-3655
7 in this area
39 Total Sales
-

Buyer's Agent in 2021
Juliet Leydon
Real Broker MA, LLC
(781) 367-2099
-

Buyer's Agent in 2016
Stephanie Warren
Coldwell Banker Realty - Andover
(781) 223-7547
Map
Source: MLS Property Information Network (MLS PIN)
MLS Number: 72797888
APN: NAND-000420-000006
- 19 Pleasant St
- 18 Elmcrest Rd
- 63 Elmcrest Rd
- 77 Pleasant St Unit 77
- 148 Main St Unit C337
- 148 Main St Unit S529
- 148 Main St Unit A105
- 148 Main St Unit A407
- 33 Buckingham Rd
- 62 E Water St
- 4 Walker Rd Unit 2
- 138 High St
- 17 Annis St
- 74 Belmont St
- 14 Beech Ave
- 206 Pleasant St
- 34 Troy Rd
- 209 High St
- 497 Wood Ln
- 290 Sutton St Unit B






