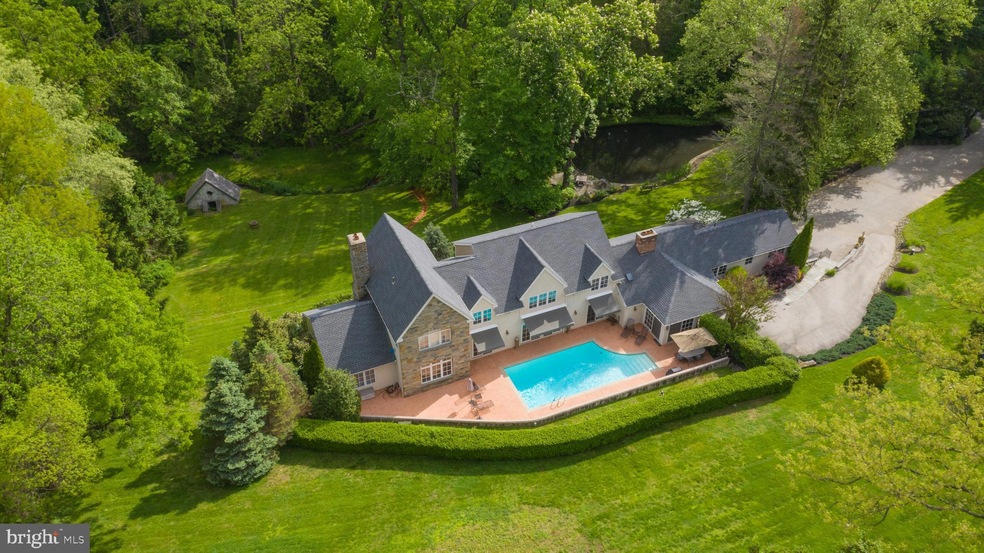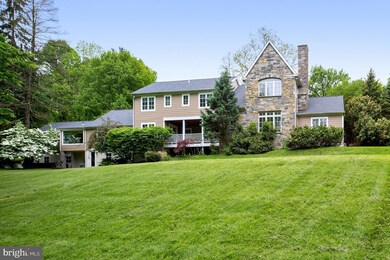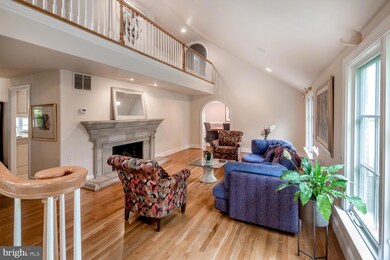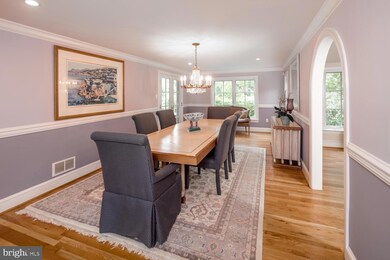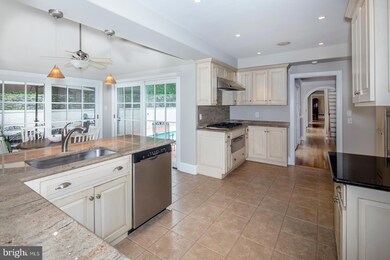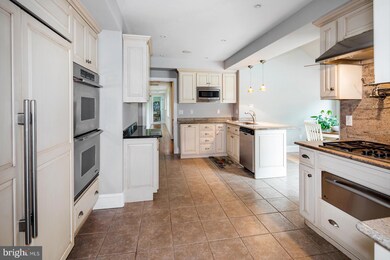
250 Matsonford Rd Radnor, PA 19087
Estimated Value: $1,686,219 - $2,184,000
Highlights
- Private Pool
- Colonial Architecture
- Wood Flooring
- Radnor El School Rated A+
- Vaulted Ceiling
- 3 Fireplaces
About This Home
As of October 2019This beautiful, enchanting family home perched on nearly 1.5 acres of lush, manicured property enjoys gorgeous surroundings, and utmost privacy sitting far back from Matsonford Road. Picturesque, park-like grounds featuring a lovely koi pond fed by a natural stream and a charming springhouse are truly magnificent, no matter what the season. Enjoy breathtaking nature views from several magical outdoor spaces the peaceful covered front porch, rear covered deck oasis, Zen-like patio by the pond, or while lounging by the in-ground swimming pool. Stretching green lawn creates a perfect backdrop for children s play and pets romping. All the necessities are right nearby, including the Radnor Train Station, Routes 476 and 76, and top-rated Radnor schools. Nestled at the end of a long double drive, the stunning 5 bedroom, 5 bath estate is best of all designed for entertaining, indoors and out. The sun-bathed interior offers an expansive, gracious floorplan with gracious public and private areas for comfortable family living. Rich hardwoods, arched openings, elegant moldings and designer color tones enrich the ambience. Hosting is seamless in the airy living room with fireplace overlooking the open upper landing, and dining room that can accommodate large parties and extends out to the pool. The huge family room with a stone fireplace also accesses the pool patio and affords great flexibility in seating arrangement possibilities, with plenty of room for a piano! Gather together for casual meals in the spacious eat-in kitchen with granite countertops, stainless steel appliances, generous cabinetry storage, and a delightful sunny breakfast room leading out to the BBQ area and pool. A cozy den brightened by a massive window and quiet home office are ideal spots to relax or get some work done. A tranquil bedroom and 2 refined full baths (one with a stacked washer-dryer) complete the main level. Upstairs, a catwalk proceeds to the sleeping quarters and a full-size laundry room. The master retreat is like an oasis, awash with natural light, with a fireplace, walk-in closet, sitting room, and enormous spa-like bath with a double sink vanity, soaking tub and walk-in shower. Two additional bedrooms present en-suite baths and walk-in closets. A big unfinished basement, central air, and tandem 2-car garage add to the allure.
Last Agent to Sell the Property
BHHS Fox & Roach-Haverford License #AB049690L Listed on: 05/15/2019

Home Details
Home Type
- Single Family
Est. Annual Taxes
- $21,953
Year Built
- Built in 1943
Lot Details
- 1.47 Acre Lot
- Lot Dimensions are 126.00 x 426.00
Parking
- 2 Car Attached Garage
- 3 Open Parking Spaces
Home Design
- Colonial Architecture
- Shingle Roof
- Stone Siding
- Stucco
Interior Spaces
- 5,285 Sq Ft Home
- Property has 2 Levels
- Built-In Features
- Chair Railings
- Crown Molding
- Vaulted Ceiling
- 3 Fireplaces
- Wood Burning Fireplace
- Gas Fireplace
- Family Room
- Living Room
- Dining Room
- Den
- Unfinished Basement
- Basement Fills Entire Space Under The House
Kitchen
- Breakfast Room
- Built-In Double Oven
- Cooktop
- Built-In Microwave
- Dishwasher
- Stainless Steel Appliances
- Disposal
Flooring
- Wood
- Carpet
- Tile or Brick
Bedrooms and Bathrooms
- En-Suite Primary Bedroom
- Walk-In Closet
Laundry
- Laundry Room
- Laundry on upper level
Outdoor Features
- Private Pool
- Patio
Utilities
- Central Air
- Heating System Uses Oil
- Hot Water Heating System
- Electric Water Heater
- On Site Septic
Community Details
- No Home Owners Association
Listing and Financial Details
- Tax Lot 091-000
- Assessor Parcel Number 36-02-01240-00
Ownership History
Purchase Details
Home Financials for this Owner
Home Financials are based on the most recent Mortgage that was taken out on this home.Purchase Details
Home Financials for this Owner
Home Financials are based on the most recent Mortgage that was taken out on this home.Purchase Details
Purchase Details
Home Financials for this Owner
Home Financials are based on the most recent Mortgage that was taken out on this home.Similar Homes in the area
Home Values in the Area
Average Home Value in this Area
Purchase History
| Date | Buyer | Sale Price | Title Company |
|---|---|---|---|
| Cetin Can | $1,407,000 | Leap Settlement Services | |
| Lowry Troy | $975,000 | Grateful Abstract Llc | |
| Goldberg Debra | $1,300,000 | None Available | |
| Formica Steven | $365,000 | -- |
Mortgage History
| Date | Status | Borrower | Loan Amount |
|---|---|---|---|
| Open | Cetin Nicole F | $1,125,600 | |
| Closed | Cetin Nicole F | $139,590 | |
| Closed | Cetin Can | $1,266,300 | |
| Previous Owner | Lowry Troy | $150,000 | |
| Previous Owner | Lowry Troy | $877,500 | |
| Previous Owner | Formica Steven | $249,999 | |
| Previous Owner | Formica Steven | $292,000 | |
| Closed | Formica Steven | $54,750 |
Property History
| Date | Event | Price | Change | Sq Ft Price |
|---|---|---|---|---|
| 10/29/2019 10/29/19 | Sold | $975,000 | -2.5% | $184 / Sq Ft |
| 08/14/2019 08/14/19 | Pending | -- | -- | -- |
| 06/24/2019 06/24/19 | Price Changed | $1,000,000 | -9.1% | $189 / Sq Ft |
| 05/15/2019 05/15/19 | For Sale | $1,100,000 | -- | $208 / Sq Ft |
Tax History Compared to Growth
Tax History
| Year | Tax Paid | Tax Assessment Tax Assessment Total Assessment is a certain percentage of the fair market value that is determined by local assessors to be the total taxable value of land and additions on the property. | Land | Improvement |
|---|---|---|---|---|
| 2024 | $19,652 | $972,000 | $319,940 | $652,060 |
| 2023 | $18,873 | $972,000 | $319,940 | $652,060 |
| 2022 | $18,667 | $972,000 | $319,940 | $652,060 |
| 2021 | $29,985 | $972,000 | $319,940 | $652,060 |
| 2020 | $22,590 | $649,370 | $296,960 | $352,410 |
| 2019 | $21,953 | $649,370 | $296,960 | $352,410 |
| 2018 | $21,522 | $649,370 | $0 | $0 |
| 2017 | $21,071 | $649,370 | $0 | $0 |
| 2016 | $3,564 | $649,370 | $0 | $0 |
| 2015 | $3,564 | $649,370 | $0 | $0 |
| 2014 | $3,636 | $649,370 | $0 | $0 |
Agents Affiliated with this Home
-
Robin Gordon

Seller's Agent in 2019
Robin Gordon
BHHS Fox & Roach
(610) 246-2280
6 in this area
1,251 Total Sales
-
Juliet Cordeiro

Buyer's Agent in 2019
Juliet Cordeiro
Compass RE
(610) 256-5288
75 Total Sales
Map
Source: Bright MLS
MLS Number: PADE491504
APN: 36-02-01240-00
- 539 Matsonford Rd
- 500 Candace Ln
- 2030 Stone Ridge Ln
- 2181 N Stone Ridge Ln
- 325 Tory Turn
- 572 Cricket Ln
- 302 Valley Place
- 2031 Montgomery Ave
- 1901 Montgomery Ave
- 505 Montgomery Ln
- 340 Danell Rd
- 601 Spruce Ln
- 458 Huston Rd
- 355 Arden Rd
- 107 Ashwood Rd
- 345 Garrison Way
- 701 King of Prussia Rd
- 100 Hillside Cir
- 547 Saint Davids Ave
- 1814- 1820 Old Gulph Rd
- 250 Matsonford Rd
- 250 W Matsonford Rd
- 230 Matsonford Rd
- 6 Harford Ln
- 9 Harford Ln
- 4 Harford Ln
- 7 Harford Ln
- 2 Harford Ln
- 11 Harford Ln
- 8 Harford Ln
- 10 Harford Ln
- 3 Harford Ln
- 5 Harford Ln
- 253 Matsonford Rd
- 1 Harford Ln
- 241 Matsonford Rd
- 615 County Line Rd
- 625 County Line Rd
- 2135 County Line Rd
- 2131 County Line Rd
