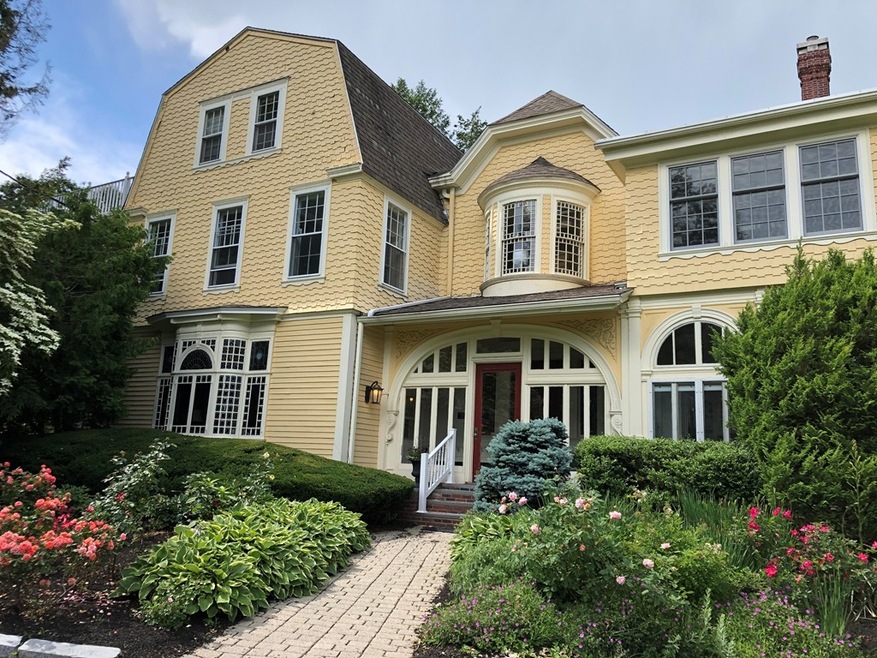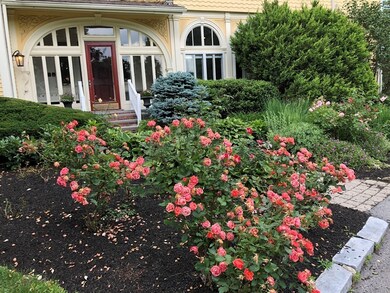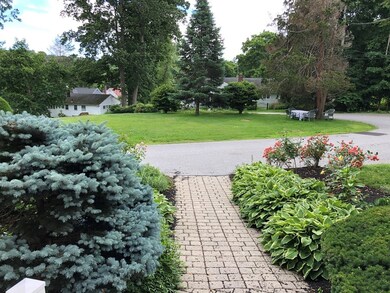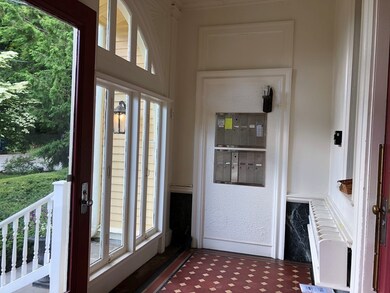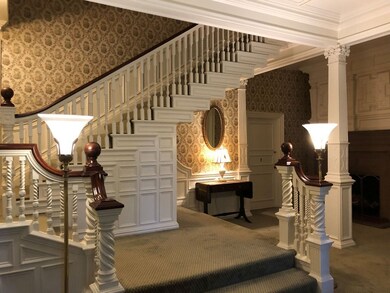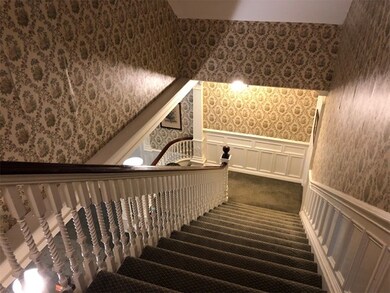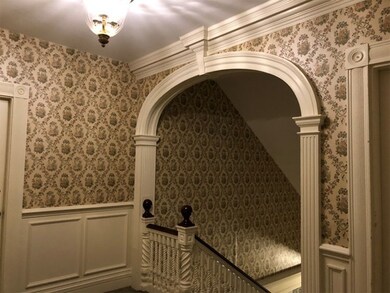
250 N Main St Unit 6 Andover, MA 01810
Shawsheen Heights NeighborhoodHighlights
- Wood Flooring
- West Elementary School Rated A-
- Electric Baseboard Heater
About This Home
As of June 2024A long private drive will lead you to “The Croftâ€, this elegant Victorian estate surrounded by gorgeous landscaping. Tucked away from the street, right in the heart of Andover, close to shopping, restaurants, major highways, and train access to Boston. This spacious condo offers huge windows allowing the light to stream in. Nine foot ceilings give you an elegant feeling and the 2 working fireplaces offer unexpected charm. The master bedroom has its own bath, and second bedroom with fireplace offers a pleasant surprise. The extra space in the turret (now used for dining) is a special spot that you can enjoy for an office, sitting, or reading area, as well. The large kitchen with generous cabinets has exterior access looking out to a private deck, a perfect place to catch a breeze. Modern updates like new heat/AC give just the comfort level you would hope for....the perfect place to call your home.
Last Agent to Sell the Property
William Raveis R.E. & Home Services Listed on: 06/28/2019

Last Buyer's Agent
Carrie Cyr
Keller Williams Realty-Merrimack

Property Details
Home Type
- Condominium
Est. Annual Taxes
- $5,348
Year Built
- Built in 1874
Lot Details
- Year Round Access
HOA Fees
- $421 per month
Kitchen
- Range
- Microwave
- Dishwasher
- Disposal
Flooring
- Wood
- Tile
Utilities
- Ductless Heating Or Cooling System
- Electric Baseboard Heater
- Water Holding Tank
- Natural Gas Water Heater
Additional Features
- Basement
Community Details
- Pets Allowed
Ownership History
Purchase Details
Home Financials for this Owner
Home Financials are based on the most recent Mortgage that was taken out on this home.Purchase Details
Home Financials for this Owner
Home Financials are based on the most recent Mortgage that was taken out on this home.Purchase Details
Home Financials for this Owner
Home Financials are based on the most recent Mortgage that was taken out on this home.Purchase Details
Purchase Details
Home Financials for this Owner
Home Financials are based on the most recent Mortgage that was taken out on this home.Purchase Details
Similar Homes in Andover, MA
Home Values in the Area
Average Home Value in this Area
Purchase History
| Date | Type | Sale Price | Title Company |
|---|---|---|---|
| Not Resolvable | $422,000 | None Available | |
| Not Resolvable | $305,000 | -- | |
| Not Resolvable | $286,000 | -- | |
| Deed | -- | -- | |
| Deed | -- | -- | |
| Deed | $192,000 | -- | |
| Deed | $192,000 | -- | |
| Deed | $180,000 | -- |
Mortgage History
| Date | Status | Loan Amount | Loan Type |
|---|---|---|---|
| Open | $344,000 | Purchase Money Mortgage | |
| Closed | $344,000 | Purchase Money Mortgage | |
| Previous Owner | $243,000 | Stand Alone Refi Refinance Of Original Loan | |
| Previous Owner | $241,600 | New Conventional | |
| Previous Owner | $228,800 | New Conventional | |
| Previous Owner | $139,732 | No Value Available | |
| Previous Owner | $162,000 | Purchase Money Mortgage |
Property History
| Date | Event | Price | Change | Sq Ft Price |
|---|---|---|---|---|
| 06/18/2024 06/18/24 | Sold | $430,000 | -6.5% | $305 / Sq Ft |
| 04/29/2024 04/29/24 | Pending | -- | -- | -- |
| 04/17/2024 04/17/24 | Price Changed | $459,900 | -3.2% | $326 / Sq Ft |
| 04/01/2024 04/01/24 | Price Changed | $475,000 | -5.0% | $337 / Sq Ft |
| 03/19/2024 03/19/24 | For Sale | $499,900 | +18.5% | $355 / Sq Ft |
| 01/27/2022 01/27/22 | Sold | $422,000 | +11.1% | $300 / Sq Ft |
| 12/06/2021 12/06/21 | Pending | -- | -- | -- |
| 12/02/2021 12/02/21 | For Sale | $379,900 | +24.6% | $270 / Sq Ft |
| 09/27/2019 09/27/19 | Sold | $305,000 | 0.0% | $216 / Sq Ft |
| 08/12/2019 08/12/19 | Pending | -- | -- | -- |
| 08/08/2019 08/08/19 | Price Changed | $305,000 | -7.5% | $216 / Sq Ft |
| 06/28/2019 06/28/19 | For Sale | $329,900 | +15.3% | $234 / Sq Ft |
| 10/15/2018 10/15/18 | Sold | $286,000 | -4.6% | $203 / Sq Ft |
| 08/28/2018 08/28/18 | Pending | -- | -- | -- |
| 07/27/2018 07/27/18 | Price Changed | $299,900 | -3.2% | $213 / Sq Ft |
| 06/26/2018 06/26/18 | Price Changed | $309,900 | -4.6% | $220 / Sq Ft |
| 06/14/2018 06/14/18 | For Sale | $325,000 | -- | $231 / Sq Ft |
Tax History Compared to Growth
Tax History
| Year | Tax Paid | Tax Assessment Tax Assessment Total Assessment is a certain percentage of the fair market value that is determined by local assessors to be the total taxable value of land and additions on the property. | Land | Improvement |
|---|---|---|---|---|
| 2024 | $5,348 | $415,200 | $0 | $415,200 |
| 2023 | $5,142 | $376,400 | $0 | $376,400 |
| 2022 | $5,082 | $348,100 | $0 | $348,100 |
| 2021 | $5,249 | $343,300 | $0 | $343,300 |
| 2020 | $4,554 | $303,400 | $0 | $303,400 |
| 2019 | $4,447 | $291,200 | $0 | $291,200 |
| 2018 | $4,242 | $271,200 | $0 | $271,200 |
| 2017 | $3,953 | $260,400 | $0 | $260,400 |
| 2016 | $3,791 | $255,800 | $0 | $255,800 |
| 2015 | $3,599 | $240,400 | $0 | $240,400 |
Agents Affiliated with this Home
-
Kathy Cyrier

Seller's Agent in 2024
Kathy Cyrier
William Raveis R.E. & Home Services
(978) 852-5811
12 in this area
63 Total Sales
-
Lisa Simmons

Buyer's Agent in 2024
Lisa Simmons
William Raveis R.E. & Home Services
(978) 835-8940
2 in this area
24 Total Sales
-
Judith Gosselin

Seller's Agent in 2022
Judith Gosselin
William Raveis R.E. & Home Services
(603) 682-4568
5 in this area
34 Total Sales
-
A
Buyer's Agent in 2022
Ann Marie Fogg
Coldwell Banker Realty - Andovers/Readings Regional
-
Cyndy Demont

Seller's Agent in 2019
Cyndy Demont
William Raveis R.E. & Home Services
(978) 621-2519
4 in this area
25 Total Sales
-
C
Buyer's Agent in 2019
Carrie Cyr
Keller Williams Realty-Merrimack
Map
Source: MLS Property Information Network (MLS PIN)
MLS Number: 72527183
APN: ANDO-000037-000055-000006
- 257 N Main St Unit 4
- 28 Smithshire Estates
- 38 Lincoln Cir E
- 10 Burnham Rd
- 8 Carisbrooke St
- 11 Argyle St
- 5 Cyr Cir
- 22 Lincoln Cir W
- 1 Beech Cir
- 9 Temple Place Unit 9
- 50 High St Unit 15
- 79 Cheever Cir
- 22 Railroad St Unit 306
- 6 Windsor St
- 11 Cuba St
- 4 Caileigh Ct
- 59 Elm St
- 61 Elm St Unit 61
- 6 Liberty St
- Lot 6 Weeping Willow Dr
