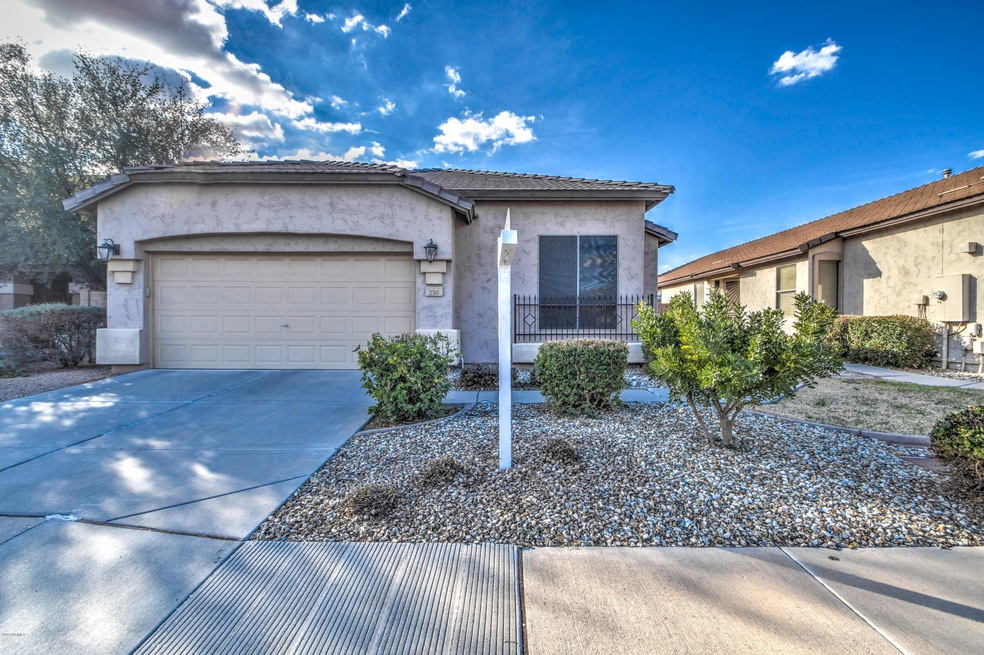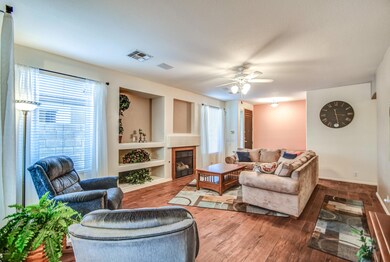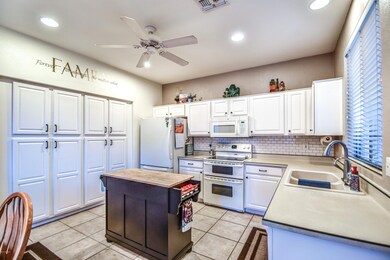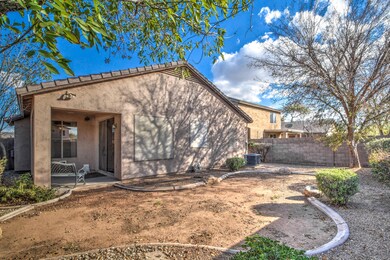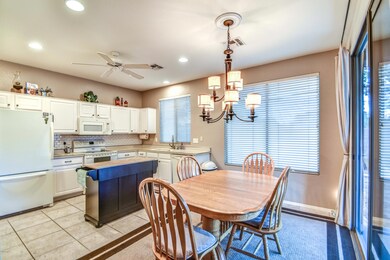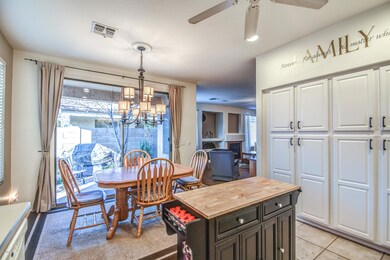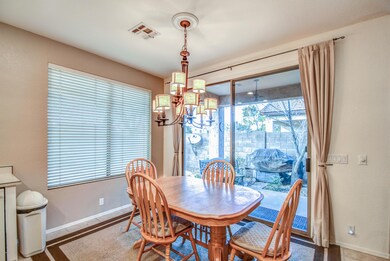
250 N Nash Way Chandler, AZ 85225
Southwest Gilbert NeighborhoodHighlights
- Contemporary Architecture
- Wood Flooring
- Eat-In Kitchen
- Chandler Traditional Academy - Liberty Campus Rated A
- Covered patio or porch
- Double Pane Windows
About This Home
As of March 2019LOCATION LOCATION!! IMMACULATE & EXTREMELY WELL MAINTAINED HARD TO FIND HOME W/ 4 BEDROOM/3 FULL BATHS & A TEEN/BONUS ROOM. GREAT ROOM FLOORPLAN FEATURES GAS FIREPLACE AND BUILT IN ENTERTAINMENT CENTER, WOOD TILE FLOORING, OPEN EAT IN KITCHEN, WHITE CABINETS AND HUGE PANTRY, B/I MICRO, DBL OVEN, PRE WIRE SURROUND SOUND, WATER SOFTNER, FILTERED WATER, LUXURIOUS MASTER SUITE & BATH W/ SEP. TUB/SHOWER, VANITY, DBL SINKS, LARGE WALK IN CLASSY CLOSET, PRIVATE COMMODE. RAISED PANEL DOORS THRU-OUT, 9FT+ CEILINGS. HVAC 5 YEARS OLD AND NEWER HOT WATER HEATER, PRIVATE BACKYARD W/ COV'D PATIO. EXTRA STORAGE SHELVES ADDED IN CLOSETS. MANY UPGRADES THRUOUT. EXCELLENT FLOORPLAN WITHOUT ANY WASTED SPACE. COME SEE YOUR NEW HOME!!
Home Details
Home Type
- Single Family
Est. Annual Taxes
- $1,623
Year Built
- Built in 1998
Lot Details
- 5,680 Sq Ft Lot
- Desert faces the front of the property
- Block Wall Fence
- Front and Back Yard Sprinklers
Parking
- 2 Car Garage
- Garage Door Opener
Home Design
- Contemporary Architecture
- Wood Frame Construction
- Tile Roof
- Stucco
Interior Spaces
- 1,892 Sq Ft Home
- 1-Story Property
- Ceiling height of 9 feet or more
- Ceiling Fan
- Gas Fireplace
- Double Pane Windows
- Solar Screens
- Laundry in unit
Kitchen
- Eat-In Kitchen
- Built-In Microwave
- Dishwasher
Flooring
- Wood
- Carpet
- Tile
Bedrooms and Bathrooms
- 4 Bedrooms
- Walk-In Closet
- Primary Bathroom is a Full Bathroom
- 3 Bathrooms
- Dual Vanity Sinks in Primary Bathroom
- Bathtub With Separate Shower Stall
Schools
- Chandler Traditional Academy - Liberty Campus Elementary School
- Willis Junior High School
- Perry High School
Utilities
- Refrigerated Cooling System
- Heating System Uses Natural Gas
- Water Filtration System
- Water Softener
- High Speed Internet
- Cable TV Available
Additional Features
- Covered patio or porch
- Property is near a bus stop
Listing and Financial Details
- Tax Lot 3
- Assessor Parcel Number 310-11-227
Community Details
Overview
- Property has a Home Owners Association
- Dobson Place Association, Phone Number (480) 813-6788
- Built by Shea
- Dobson Place Parcel 5 Subdivision, Former Model Floorplan
Recreation
- Community Playground
- Bike Trail
Ownership History
Purchase Details
Purchase Details
Home Financials for this Owner
Home Financials are based on the most recent Mortgage that was taken out on this home.Purchase Details
Home Financials for this Owner
Home Financials are based on the most recent Mortgage that was taken out on this home.Purchase Details
Home Financials for this Owner
Home Financials are based on the most recent Mortgage that was taken out on this home.Similar Homes in Chandler, AZ
Home Values in the Area
Average Home Value in this Area
Purchase History
| Date | Type | Sale Price | Title Company |
|---|---|---|---|
| Warranty Deed | -- | None Listed On Document | |
| Warranty Deed | $295,000 | Chicago Title Agency | |
| Warranty Deed | $186,000 | Capital Title Agency Inc | |
| Warranty Deed | $152,000 | First American Title |
Mortgage History
| Date | Status | Loan Amount | Loan Type |
|---|---|---|---|
| Previous Owner | $211,640 | FHA | |
| Previous Owner | $188,000 | New Conventional | |
| Previous Owner | $172,975 | FHA | |
| Previous Owner | $59,700 | Stand Alone Second | |
| Previous Owner | $139,500 | New Conventional | |
| Previous Owner | $136,800 | New Conventional |
Property History
| Date | Event | Price | Change | Sq Ft Price |
|---|---|---|---|---|
| 05/22/2019 05/22/19 | Rented | $1,900 | 0.0% | -- |
| 05/15/2019 05/15/19 | Under Contract | -- | -- | -- |
| 05/09/2019 05/09/19 | For Rent | $1,900 | 0.0% | -- |
| 03/21/2019 03/21/19 | Sold | $295,000 | 0.0% | $156 / Sq Ft |
| 02/12/2019 02/12/19 | Pending | -- | -- | -- |
| 02/08/2019 02/08/19 | For Sale | $295,000 | -- | $156 / Sq Ft |
Tax History Compared to Growth
Tax History
| Year | Tax Paid | Tax Assessment Tax Assessment Total Assessment is a certain percentage of the fair market value that is determined by local assessors to be the total taxable value of land and additions on the property. | Land | Improvement |
|---|---|---|---|---|
| 2025 | $2,021 | $23,009 | -- | -- |
| 2024 | $2,077 | $21,914 | -- | -- |
| 2023 | $2,077 | $37,020 | $7,400 | $29,620 |
| 2022 | $2,011 | $28,520 | $5,700 | $22,820 |
| 2021 | $2,067 | $26,730 | $5,340 | $21,390 |
| 2020 | $2,055 | $24,710 | $4,940 | $19,770 |
| 2019 | $1,983 | $22,770 | $4,550 | $18,220 |
| 2018 | $1,623 | $21,480 | $4,290 | $17,190 |
| 2017 | $1,513 | $20,300 | $4,060 | $16,240 |
| 2016 | $1,458 | $19,420 | $3,880 | $15,540 |
| 2015 | $1,412 | $18,430 | $3,680 | $14,750 |
Agents Affiliated with this Home
-
Jaime Meraz

Seller's Agent in 2019
Jaime Meraz
eXp Realty
(602) 326-4752
74 Total Sales
-
Deborah Ries
D
Seller's Agent in 2019
Deborah Ries
HomeSmart
(602) 574-3480
1 in this area
22 Total Sales
-
Celeste LaRocque-Wolfe

Buyer's Agent in 2019
Celeste LaRocque-Wolfe
Realty One Group
(480) 717-7204
77 Total Sales
Map
Source: Arizona Regional Multiple Listing Service (ARMLS)
MLS Number: 5880784
APN: 310-11-227
- 231 N Nash Way
- 2440 E Stephens Place
- 2443 E Hulet Dr
- 2461 E Binner Dr
- 2641 E Binner Dr
- 2330 E Stephens Place
- 2260 E Binner Dr
- 2732 E Tyson St
- 2575 E Coronita Cir
- 272 N Wilson Dr
- 2593 E Commonwealth Cir
- 195 N Cottonwood St Unit 26
- 25 N Cottonwood St Unit 47
- 2868 E Binner Dr
- 2581 E Commonwealth Cir
- 3 S 130th Place
- 15606 S Gilbert Rd Unit 63
- 15606 S Gilbert Rd Unit 3
- 15606 S Gilbert Rd Unit 49
- 15606 S Gilbert Rd Unit 128
