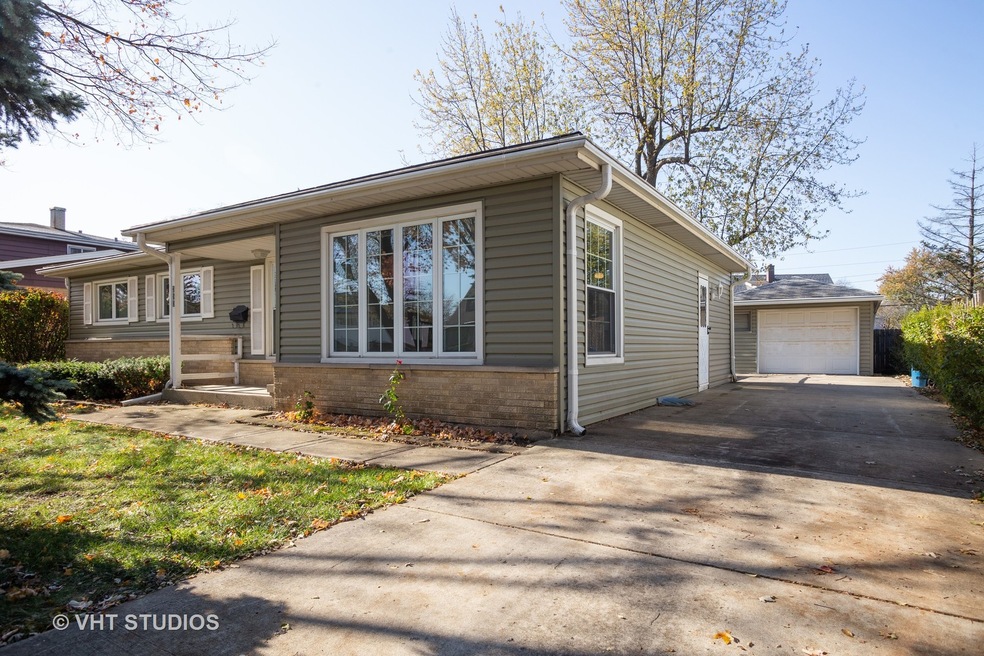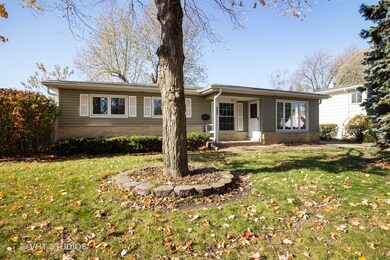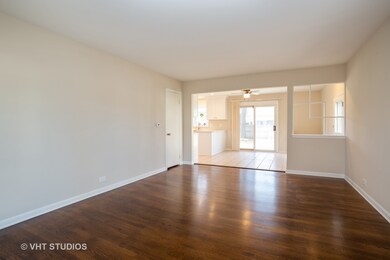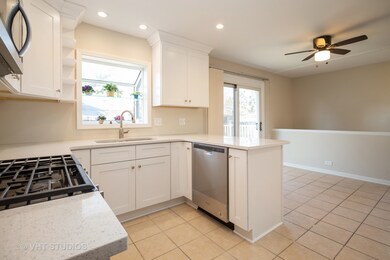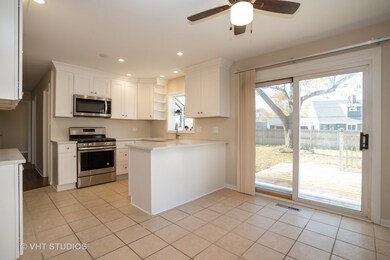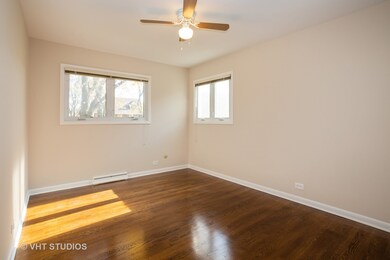
250 N Wesley Dr Addison, IL 60101
Estimated Value: $331,000 - $379,000
Highlights
- Ranch Style House
- Bonus Room
- Detached Garage
- Wood Flooring
- Stainless Steel Appliances
- Soaking Tub
About This Home
As of January 2020Impressive Bright And Beautiful Family Home In A Great Neighborhood~All Hardwood Floors Throughout Have Been Re-Finished~Brand New Shaker White Kitchen With Quartz Counters, SS Appliances, Soft Close Cabinetry, And A Perfect Area For Coffee Bar , Eating Area Overlooks Deck, Paver Patio, And Ample Fenced In Green Space Which Includes A Large Shed For Further Storage~Four Bedrooms With Hardwood Flooring & Plenty Of Closet Space~Two Rehabbed Full Baths Including One With Walk In Shower And One With Full Tub, Vanities, Toilets, & Tile Flooring~Fully Finished Expansive Basement Has A Family Room Large Enough To Accommodate Entertainment For All Ages, A Separate Area For HVAC, Washer, Dryer, Sink, And Bonus Room With Walk In Closet~Fully Re-done Plumbing & Electrical Updated To 220~Three Blocks From Wesley Elementary~One Mile From Addison Trail High School~Fifteen Minutes From Woodfield Mall~Close To All Shopping & Restaurants Along Lake Street~Come See This Amazing Ranch Today!!!!
Last Agent to Sell the Property
Baird & Warner License #475165431 Listed on: 11/08/2019

Home Details
Home Type
- Single Family
Est. Annual Taxes
- $6,323
Year Built | Renovated
- 1961 | 2019
Lot Details
- 7,841
Parking
- Detached Garage
- Garage Transmitter
- Garage Door Opener
- Driveway
- Parking Included in Price
- Garage Is Owned
Home Design
- Ranch Style House
- Frame Construction
Interior Spaces
- Bonus Room
- Wood Flooring
- Finished Basement
- Basement Fills Entire Space Under The House
Kitchen
- Breakfast Bar
- Oven or Range
- Microwave
- Dishwasher
- Stainless Steel Appliances
Bedrooms and Bathrooms
- Bathroom on Main Level
- Soaking Tub
- Separate Shower
Laundry
- Dryer
- Washer
Utilities
- Forced Air Heating and Cooling System
- Heating System Uses Gas
Listing and Financial Details
- Homeowner Tax Exemptions
- $4,500 Seller Concession
Ownership History
Purchase Details
Home Financials for this Owner
Home Financials are based on the most recent Mortgage that was taken out on this home.Purchase Details
Home Financials for this Owner
Home Financials are based on the most recent Mortgage that was taken out on this home.Purchase Details
Similar Homes in Addison, IL
Home Values in the Area
Average Home Value in this Area
Purchase History
| Date | Buyer | Sale Price | Title Company |
|---|---|---|---|
| Delgado Alvaro D Mercado | $259,000 | Baird & Warner Ttl Svcs Inc | |
| Korte Sherian K | $175,000 | Chicago Title |
Mortgage History
| Date | Status | Borrower | Loan Amount |
|---|---|---|---|
| Open | Delgado Alvaro D Mercado | $246,045 | |
| Previous Owner | Korte Sherian K | $140,000 | |
| Previous Owner | Oxford Bank & Trust | $100,000 |
Property History
| Date | Event | Price | Change | Sq Ft Price |
|---|---|---|---|---|
| 01/13/2020 01/13/20 | Sold | $259,000 | -4.0% | $204 / Sq Ft |
| 12/10/2019 12/10/19 | Pending | -- | -- | -- |
| 12/05/2019 12/05/19 | For Sale | $269,700 | +4.1% | $212 / Sq Ft |
| 12/05/2019 12/05/19 | Price Changed | $259,000 | -4.0% | $204 / Sq Ft |
| 12/02/2019 12/02/19 | Pending | -- | -- | -- |
| 11/08/2019 11/08/19 | For Sale | $269,700 | -- | $212 / Sq Ft |
Tax History Compared to Growth
Tax History
| Year | Tax Paid | Tax Assessment Tax Assessment Total Assessment is a certain percentage of the fair market value that is determined by local assessors to be the total taxable value of land and additions on the property. | Land | Improvement |
|---|---|---|---|---|
| 2023 | $6,323 | $93,900 | $38,810 | $55,090 |
| 2022 | $6,022 | $87,770 | $36,090 | $51,680 |
| 2021 | $5,766 | $84,070 | $34,570 | $49,500 |
| 2020 | $5,605 | $80,520 | $33,110 | $47,410 |
| 2019 | $5,562 | $77,430 | $31,840 | $45,590 |
| 2018 | $5,617 | $75,190 | $30,920 | $44,270 |
| 2017 | $2,596 | $71,860 | $29,550 | $42,310 |
| 2016 | $2,752 | $66,340 | $27,280 | $39,060 |
| 2015 | $2,923 | $61,280 | $25,200 | $36,080 |
| 2014 | $2,942 | $61,330 | $23,100 | $38,230 |
| 2013 | $2,820 | $62,580 | $23,570 | $39,010 |
Agents Affiliated with this Home
-
Julie Murtaugh

Seller's Agent in 2020
Julie Murtaugh
Baird Warner
(847) 875-4500
49 Total Sales
-
Juan Moxthe

Buyer's Agent in 2020
Juan Moxthe
Fulton Grace Realty
(773) 851-9721
6 in this area
122 Total Sales
Map
Source: Midwest Real Estate Data (MRED)
MLS Number: MRD10569662
APN: 03-29-105-022
- 241 N Brashares Dr
- +/-1.51 Acres Lake St
- 1102 W Compton Point
- 885 W Army Trail Blvd Unit 1
- 217 N Sunset Ln
- 480 N Pioneer Dr
- 6213 Links Dr Unit 26001
- 6225 Links Dr Unit 28001
- 6239 Links Dr Unit 30002
- 6231 Links Dr Unit 29001
- 6233 Links Dr Unit 29002
- 6245 Links Dr Unit 31002
- 6237 Links Dr Unit 30001
- 6219 Links Dr Unit 27001
- 6221 Links Dr Unit 27002
- 302 Links Dr
- 530 N Pioneer Dr
- 551 N 6th Ave
- 381 Masters Dr
- 329 Masters Dr
- 250 N Wesley Dr
- 266 N Wesley Dr
- 238 N Wesley Dr
- 237 N Pioneer Dr
- 284 N Wesley Dr Unit 1
- Lot 12 Sunset Ln
- 3N763 Rt 53
- LOT Stone & Verrill
- Lot 37 Fairway Dr
- 21W783 Parkside Ave
- Finca Don Pani
- 99 W Confidential St
- 999 Confidential Ave
- 9999 W Confidential Ave
- 999 Confidential St
- 999 999
- 9999 Confidential Rd
- conf Lake St
- 000 S Confidential
- 000 Confidential St
