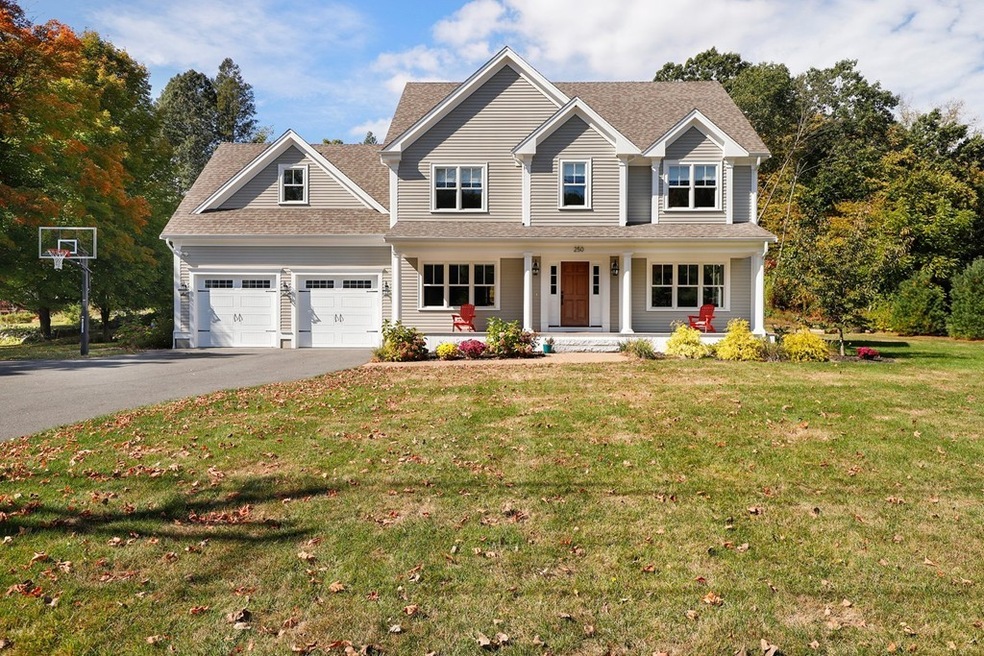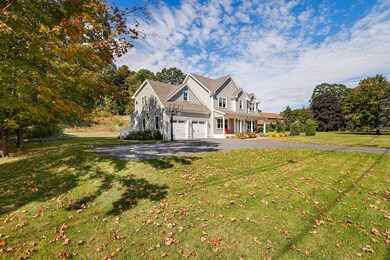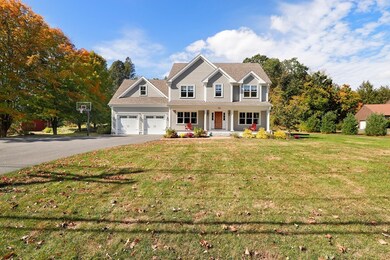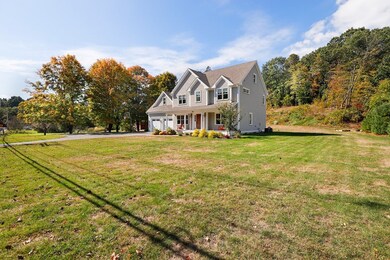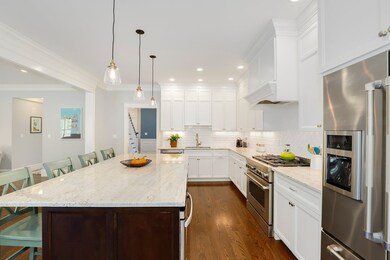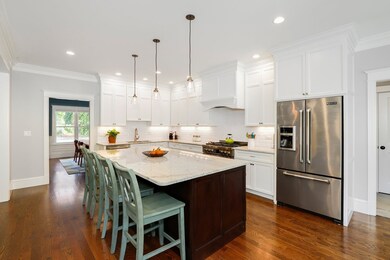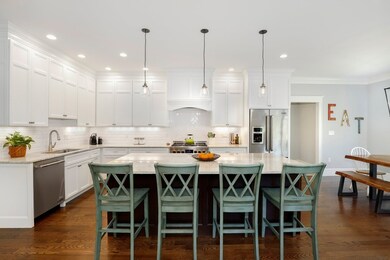
250 Old Connecticut Path Wayland, MA 01778
Highlights
- Wood Flooring
- Attic
- Patio
- Wayland High School Rated A+
- Porch
- French Doors
About This Home
As of December 2019Like-new 2016 Center Entrance Colonial with pristine finishes and eloquent layout, situated on a private level 1.07 acre lot. Chef's kitchen with unparalleled style and design, custom white cabinetry, over-sized island, beautiful granite counters, high-end Jenn-Air appliances, motion sensor faucet and the perfect size dining area with sliders to patio is at the heart of this charming estate! Spacious family room with built-ins surrounding the gas fireplace, living room with French doors, formal dining room, mud room with sitting benches and built-ins and half bath highlights the 1st floor. Three walk-in closets and spa-like master bath with spacious walk-in shower, soaking tub, double vanity and inviting tiles rounds out the luxurious master. Secondary master bedroom with it's own full bath, two larger bedrooms, 3rd full bath and laundry room complete the 2nd floor. Additional 2,728 sq.ft. in the unfinished basement and walk-up attic! South facing farmers porch highlights the exterior!
Last Buyer's Agent
The Jared Wilk Group
Gibson Sotheby's International Realty
Home Details
Home Type
- Single Family
Est. Annual Taxes
- $23,965
Year Built
- Built in 2016
Lot Details
- Year Round Access
- Sprinkler System
- Garden
Parking
- 2 Car Garage
Interior Spaces
- French Doors
- Attic
- Basement
Kitchen
- Built-In Oven
- Range with Range Hood
- Microwave
- ENERGY STAR Qualified Refrigerator
- ENERGY STAR Qualified Dishwasher
- Disposal
Flooring
- Wood
- Tile
Outdoor Features
- Patio
- Rain Gutters
- Porch
Utilities
- Forced Air Heating and Cooling System
- Heating System Uses Gas
- Water Holding Tank
- Natural Gas Water Heater
- Private Sewer
- Cable TV Available
Ownership History
Purchase Details
Home Financials for this Owner
Home Financials are based on the most recent Mortgage that was taken out on this home.Purchase Details
Home Financials for this Owner
Home Financials are based on the most recent Mortgage that was taken out on this home.Purchase Details
Home Financials for this Owner
Home Financials are based on the most recent Mortgage that was taken out on this home.Purchase Details
Similar Homes in Wayland, MA
Home Values in the Area
Average Home Value in this Area
Purchase History
| Date | Type | Sale Price | Title Company |
|---|---|---|---|
| Not Resolvable | $1,235,000 | None Available | |
| Not Resolvable | $1,072,450 | -- | |
| Not Resolvable | $275,000 | -- | |
| Deed | -- | -- | |
| Deed | -- | -- |
Mortgage History
| Date | Status | Loan Amount | Loan Type |
|---|---|---|---|
| Open | $980,000 | Stand Alone Refi Refinance Of Original Loan | |
| Closed | $980,000 | Stand Alone Refi Refinance Of Original Loan | |
| Closed | $122,378 | Purchase Money Mortgage | |
| Closed | $988,000 | Purchase Money Mortgage | |
| Previous Owner | $857,960 | Unknown | |
| Previous Owner | $735,000 | Purchase Money Mortgage |
Property History
| Date | Event | Price | Change | Sq Ft Price |
|---|---|---|---|---|
| 12/10/2019 12/10/19 | Sold | $1,235,000 | -2.0% | $357 / Sq Ft |
| 11/05/2019 11/05/19 | Pending | -- | -- | -- |
| 10/02/2019 10/02/19 | For Sale | $1,259,900 | +17.9% | $364 / Sq Ft |
| 10/07/2016 10/07/16 | Sold | $1,069,000 | -2.4% | $326 / Sq Ft |
| 05/05/2016 05/05/16 | Pending | -- | -- | -- |
| 05/04/2016 05/04/16 | For Sale | $1,095,000 | +2.4% | $334 / Sq Ft |
| 12/31/2015 12/31/15 | Off Market | $1,069,000 | -- | -- |
| 09/09/2015 09/09/15 | For Sale | $1,069,000 | -- | $326 / Sq Ft |
Tax History Compared to Growth
Tax History
| Year | Tax Paid | Tax Assessment Tax Assessment Total Assessment is a certain percentage of the fair market value that is determined by local assessors to be the total taxable value of land and additions on the property. | Land | Improvement |
|---|---|---|---|---|
| 2025 | $23,965 | $1,533,300 | $504,000 | $1,029,300 |
| 2024 | $22,695 | $1,462,300 | $480,000 | $982,300 |
| 2023 | $21,179 | $1,272,000 | $436,300 | $835,700 |
| 2022 | $21,055 | $1,147,400 | $361,200 | $786,200 |
| 2021 | $20,781 | $1,122,100 | $335,900 | $786,200 |
| 2020 | $20,072 | $1,130,200 | $335,900 | $794,300 |
| 2019 | $7,411 | $1,063,100 | $320,000 | $743,100 |
| 2018 | $18,614 | $1,032,400 | $320,000 | $712,400 |
| 2017 | $13,552 | $747,100 | $304,700 | $442,400 |
| 2016 | $5,179 | $298,700 | $298,700 | $0 |
| 2015 | $5,493 | $298,700 | $298,700 | $0 |
Agents Affiliated with this Home
-
Brian Belliveau

Seller's Agent in 2019
Brian Belliveau
Compass
(781) 789-9275
57 Total Sales
-
T
Buyer's Agent in 2019
The Jared Wilk Group
Gibson Sotheby's International Realty
-
D
Seller's Agent in 2016
Deborah Edmunds
Coldwell Banker Realty - Weston
Map
Source: MLS Property Information Network (MLS PIN)
MLS Number: 72573724
APN: WAYL-000038-000000-000130
- 12 Rolling Ln
- 15 Village Ln Unit 15
- 1 Cole Rd
- 38 Lakeshore Dr
- 35 Wallace Rd
- 108 Dudley Rd
- 26 Dudley Rd
- 123 Dudley Rd
- 46 High Rock Rd
- 418 Old Connecticut Path
- 8 Poets Path
- 153 Old Connecticut Path
- 7 Spencer Cir
- 138 Pelham Island Rd
- 31 Mathews Dr
- 26 Deer Run
- 50 Barney Hill Rd
- 14 Joyce Rd
- 125 W Plain St
- 16 Birch Rd
