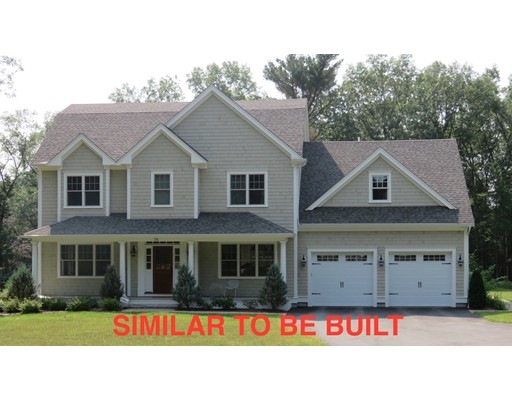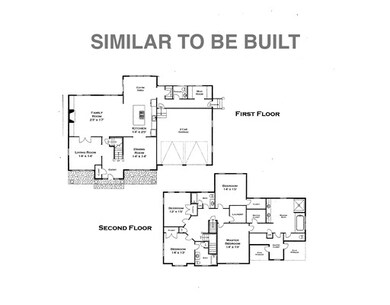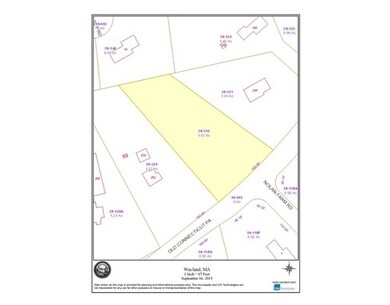
250 Old Connecticut Path Wayland, MA 01778
About This Home
As of December 2019NEW CONSTRUCTION!! Well known Wayland builders have plans for a 3,278 sq foot colonial with 4 bedroom, 3 1/2 baths, farmers porch in front, 2 car garage, near the high school. The house will face the sunny South for optimal light. Anticipated completion beginning of September 2016.
Last Agent to Sell the Property
Deborah Edmunds
Coldwell Banker Realty - Weston License #449544977 Listed on: 09/09/2015

Last Buyer's Agent
Deborah Edmunds
Coldwell Banker Realty - Weston License #449544977 Listed on: 09/09/2015

Home Details
Home Type
- Single Family
Est. Annual Taxes
- $23,965
Year Built
- 2016
Utilities
- Private Sewer
Ownership History
Purchase Details
Home Financials for this Owner
Home Financials are based on the most recent Mortgage that was taken out on this home.Purchase Details
Home Financials for this Owner
Home Financials are based on the most recent Mortgage that was taken out on this home.Purchase Details
Home Financials for this Owner
Home Financials are based on the most recent Mortgage that was taken out on this home.Purchase Details
Similar Homes in the area
Home Values in the Area
Average Home Value in this Area
Purchase History
| Date | Type | Sale Price | Title Company |
|---|---|---|---|
| Not Resolvable | $1,235,000 | None Available | |
| Not Resolvable | $1,072,450 | -- | |
| Not Resolvable | $275,000 | -- | |
| Deed | -- | -- | |
| Deed | -- | -- |
Mortgage History
| Date | Status | Loan Amount | Loan Type |
|---|---|---|---|
| Open | $980,000 | Stand Alone Refi Refinance Of Original Loan | |
| Closed | $980,000 | Stand Alone Refi Refinance Of Original Loan | |
| Closed | $122,378 | Purchase Money Mortgage | |
| Closed | $988,000 | Purchase Money Mortgage | |
| Previous Owner | $857,960 | Unknown | |
| Previous Owner | $735,000 | Purchase Money Mortgage |
Property History
| Date | Event | Price | Change | Sq Ft Price |
|---|---|---|---|---|
| 12/10/2019 12/10/19 | Sold | $1,235,000 | -2.0% | $357 / Sq Ft |
| 11/05/2019 11/05/19 | Pending | -- | -- | -- |
| 10/02/2019 10/02/19 | For Sale | $1,259,900 | +17.9% | $364 / Sq Ft |
| 10/07/2016 10/07/16 | Sold | $1,069,000 | -2.4% | $326 / Sq Ft |
| 05/05/2016 05/05/16 | Pending | -- | -- | -- |
| 05/04/2016 05/04/16 | For Sale | $1,095,000 | +2.4% | $334 / Sq Ft |
| 12/31/2015 12/31/15 | Off Market | $1,069,000 | -- | -- |
| 09/09/2015 09/09/15 | For Sale | $1,069,000 | -- | $326 / Sq Ft |
Tax History Compared to Growth
Tax History
| Year | Tax Paid | Tax Assessment Tax Assessment Total Assessment is a certain percentage of the fair market value that is determined by local assessors to be the total taxable value of land and additions on the property. | Land | Improvement |
|---|---|---|---|---|
| 2025 | $23,965 | $1,533,300 | $504,000 | $1,029,300 |
| 2024 | $22,695 | $1,462,300 | $480,000 | $982,300 |
| 2023 | $21,179 | $1,272,000 | $436,300 | $835,700 |
| 2022 | $21,055 | $1,147,400 | $361,200 | $786,200 |
| 2021 | $20,781 | $1,122,100 | $335,900 | $786,200 |
| 2020 | $20,072 | $1,130,200 | $335,900 | $794,300 |
| 2019 | $7,411 | $1,063,100 | $320,000 | $743,100 |
| 2018 | $18,614 | $1,032,400 | $320,000 | $712,400 |
| 2017 | $13,552 | $747,100 | $304,700 | $442,400 |
| 2016 | $5,179 | $298,700 | $298,700 | $0 |
| 2015 | $5,493 | $298,700 | $298,700 | $0 |
Agents Affiliated with this Home
-
Brian Belliveau

Seller's Agent in 2019
Brian Belliveau
Compass
(781) 789-9275
61 Total Sales
-
T
Buyer's Agent in 2019
The Jared Wilk Group
Gibson Sotheby's International Realty
-
D
Seller's Agent in 2016
Deborah Edmunds
Coldwell Banker Realty - Weston
Map
Source: MLS Property Information Network (MLS PIN)
MLS Number: 71901475
APN: WAYL-000038-000000-000130
- 12 Rolling Ln
- 15 Village Ln Unit 15
- 1 Cole Rd
- 38 Lakeshore Dr
- 28 Woodland Rd
- 35 Wallace Rd
- 108 Dudley Rd
- 26 Dudley Rd
- 123 Dudley Rd
- 46 High Rock Rd
- 418 Old Connecticut Path
- 8 Poets Path
- 153 Old Connecticut Path
- 7 Spencer Cir
- 138 Pelham Island Rd
- 31 Mathews Dr
- 26 Deer Run
- 50 Barney Hill Rd
- 14 Joyce Rd
- 125 W Plain St


