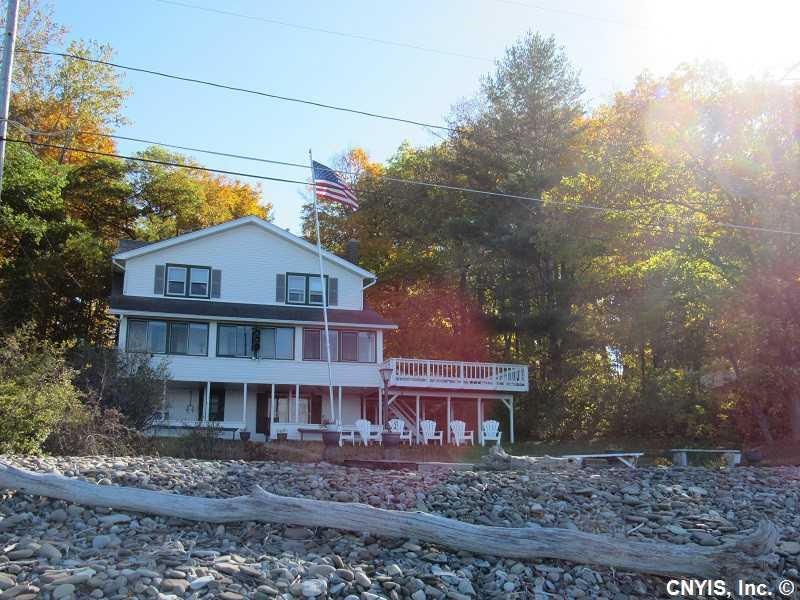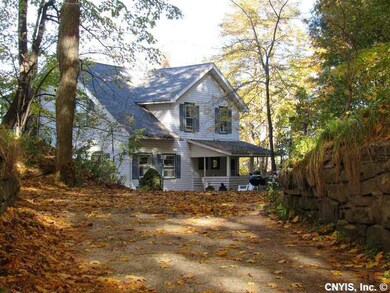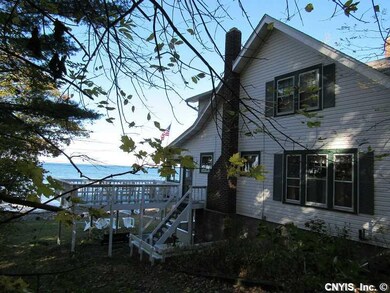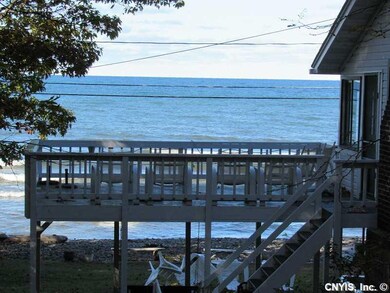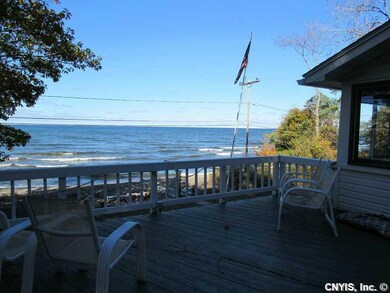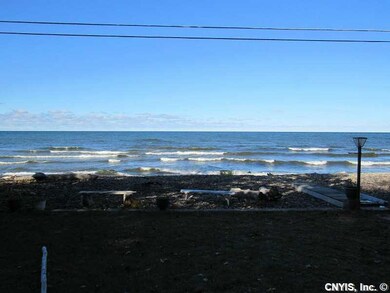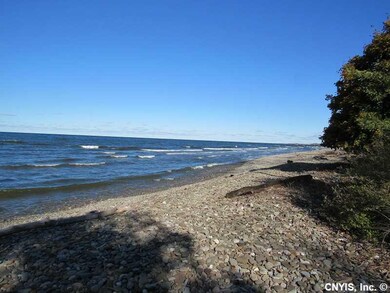
$525,000
- 3 Beds
- 2 Baths
- 2,844 Sq Ft
- 2936 County Route 2
- Pulaski, NY
Welcome to this brand-new custom home built by one of the North Country’s premier builders! Situated on 10.6 beautiful acres, this stunning new construction offers 2,844 total sq ft of thoughtfully designed living space, with 1,834 sq ft on the main level and an additional 1,010 sq ft in the fully finished basement. 10.6 acres is no small lot and the parcel is partially wooded and features its
Mark Taylor Keller Williams Northern New York
