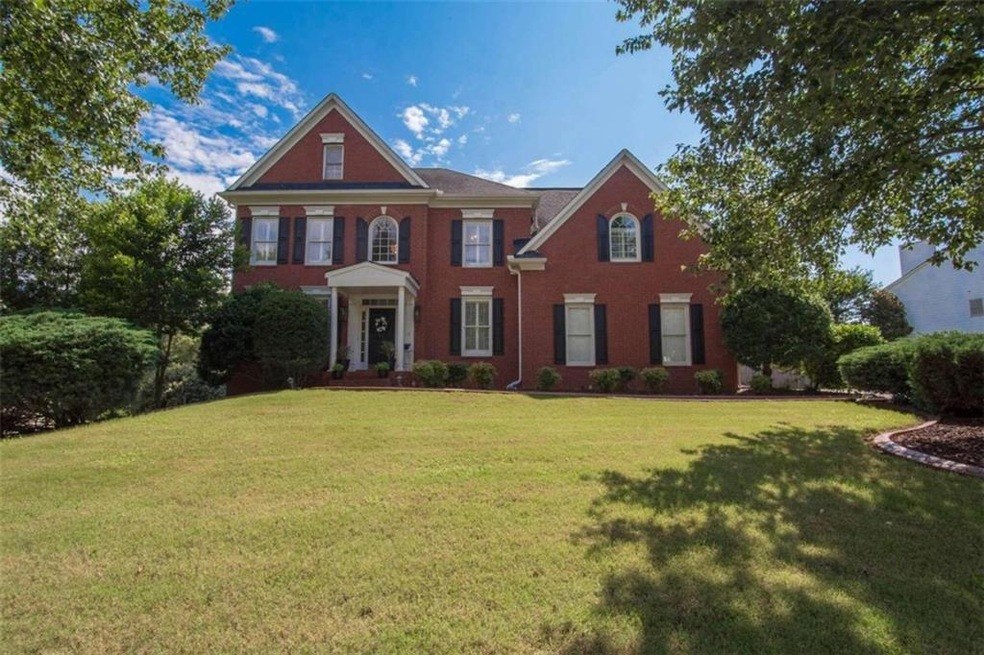Welcome to this exceptional 5 bedroom, 2 full bath, 2 half bath home nestled in the highly sought-after Lakeside on Redwine neighborhood in the Whitewater school district. This stunning residence offers an array of desirable features, including a fully finished basement, large yard and updates throughout, ensuring that every inch of this property has been thoughtfully utilized. Step into this stunning abode and be greeted by an ambiance of warmth and elegance. The spacious and airy living areas are adorned with tasteful finishes and gleaming hardwood floors, creating the perfect space for both relaxation and entertainment. The living room, adorned with large windows that bathe the space in natural light, features built-in bookcases and a gas-log fireplace. From the livingroom you can head into your well-appointed kitchen that is a true culinary haven, featuring modern appliances, ample cabinetry, a generous center island, providing both style and functionality. The adjacent breakfast area and family room provides a delightful setting for family gatherings and memorable dinner parties. Whether you're preparing a quick breakfast or a gourmet feast, this kitchen will inspire your inner chef. Upstairs this residence offers four generously-sized bedrooms, providing an abundance of space for relaxation and privacy. Each secondary bedroom has new carpet and the updated secondary bathroom features a separate sink area so that more than one person can utilize the space. The laundry room, with updated flooring and fixtures is located conveniently on the upper level. The master suite is a tranquil retreat with hardwoods that continue from downstairs and is complete with a luxurious ensuite bathroom with dual sinks, soaking tub, shower, a separate water closet and updated lighting and fixtures. It also features two walk-in closets for all your clothing storage needs. The fully finished basement is an entertainment oasis, featuring a versatile space with rooms for recreation, a home gym and private office, catering to all your lifestyle needs. The basement also includes a bedroom with an oversize walk-in closet for storage and a convenient half bath, ensuring comfort and convenience for your guests. Outside, the property offers an expansive yard with a firepit and a large screened-in back deck, ideal for outdoor activities and gatherings. Imagine hosting barbecues, gardening, or simply enjoying a peaceful afternoon in your private outdoor sanctuary. The neighborhood itself exudes a sense of community and provides easy access to its amenities that include a pool, tennis courts, lake, clubhouse and playground. There is also easy access to parks, shopping centers, dining options, and other amenities. Don't miss this incredible opportunity to own a spacious, well-designed home in a highly desirable location. Schedule a showing today and experience the true essence of comfortable living in this remarkable property.

