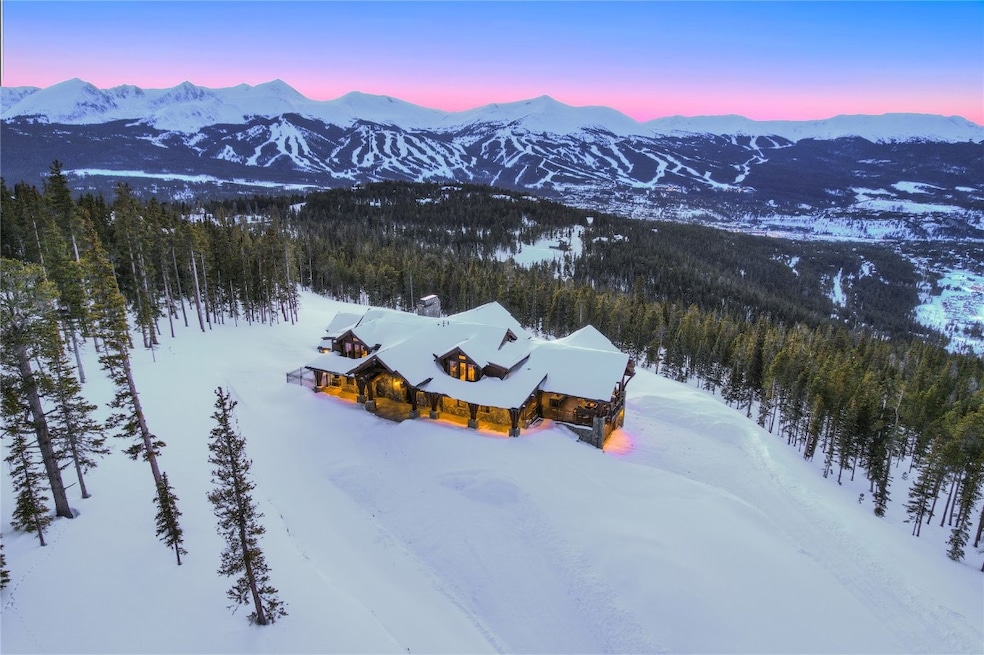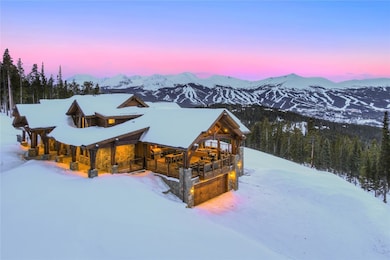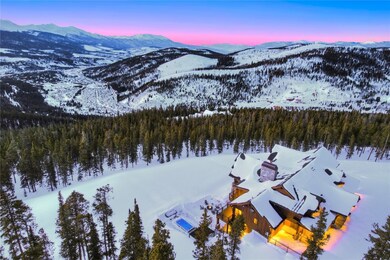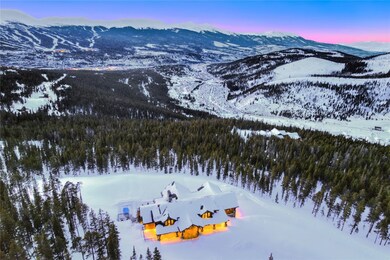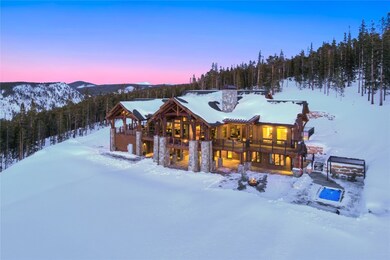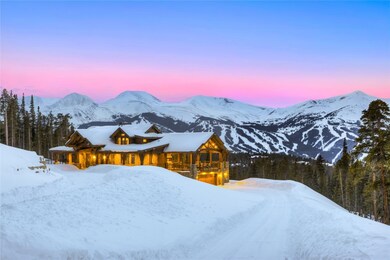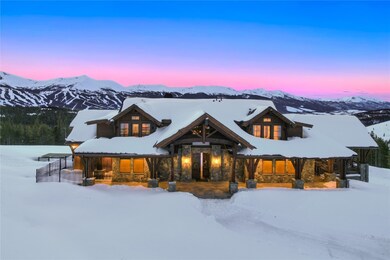The only private 35-acre estate with a private gate and fenced-in property available in all of Breckenridge, Colorado. The views will leave you speechless! Zoned A-1 Agricultural, offering unmatched flexibility and control over your land, with endless possibilities for development. Introducing The Marquis Lodge, a rare compound on 35 acres, less than 10 minutes from downtown Breckenridge. Enjoy 8,686 total sq footage including a 1,000+ sq feet of BONUS unfinished space that is a true blank canvas for your imagination. This agricultural-zoned property provides significant tax benefits, the opportunity to subdivide into separate lots, and the chance to create your own private amenities—such as a helicopter pad, private ski run with a cable lift, a space for horses, snowmobiling, and dirt biking right in your backyard. The ultimate outdoor paradise! This lifestyle ranch offers endless possibilities to remain a private family compound or become a profitable investment. Dirt is GOLD in Breckenridge, and this is one of the largest private parcels in the county, offering ample space and total privacy. 250 Sallie Barber, also known as The Marquis Lodge, is in pristine condition with final completion in 2024—it’s still BRAND NEW. The home’s thoughtful floor plan is designed for entertaining and family gatherings, with seamless indoor/outdoor spaces perfect for year-round enjoyment. Stunning panoramic views of the Ten Mile Mountain Range and the surrounding natural beauty will leave you in awe. An elite custom home, no expense was spared on construction, using locally sourced materials and top-tier RH furniture curated by the RH global design team. You’ll enjoy some of the best views in all of Summit County and Breckenridge, with sweeping vistas from Breck all the way to Keystone. The Marquis Lodge offers top-of-the-line amenities, including an elevator, custom spa & sauna, commercial-grade Perlick Tobin Ellis bar, a custom wine cellar, and much more! OVER $1M in Landscaping!

