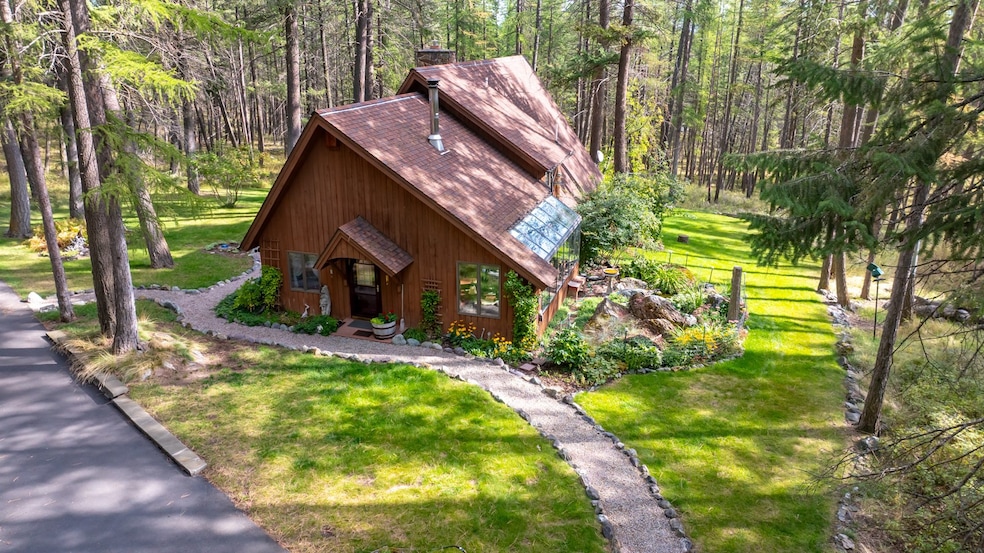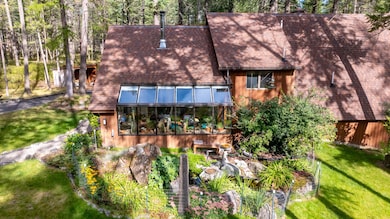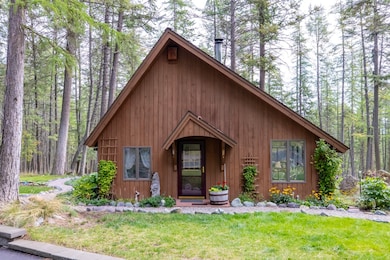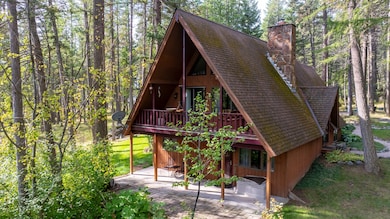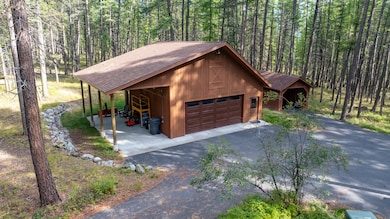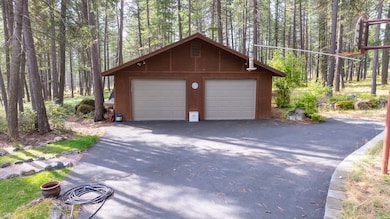
250 Sunday Ln Kalispell, MT 59901
Estimated payment $5,274/month
Highlights
- Horses Allowed On Property
- Views of Trees
- Wood Burning Stove
- West Valley Elementary School Rated A-
- Deck
- Secluded Lot
About This Home
Rustic Bliss on 10 Acres! Tucked away on a beautifully wooded 10-acre parcel, with established, vibrant landscaping, this cozy 3-bedroom, 1.5-bathroom home offers the perfect balance of country-style serenity and convenient access to both Kalispell and Whitefish. Enjoy the peace and privacy of out-of-town living while staying close to the amenities, shops, and dining options of two of Montana’s most sought-after towns. This home showcases a spacious layout with a bright sunroom, rich timber accents, and a striking stone fireplace that adds to its rustic charm. Zoned as West Valley, the property allows for various potential uses and offers limitless opportunities for customization. With no HOA or covenants, this property provides rare flexibility, perfect for those looking to create a personalized retreat. The expansive acreage with 2 shops, is well-suited for outdoor recreation, gardening, equestrian use or home business, making it a versatile and picturesque setting to call home. The home has been meticulously maintained by one family since built. An additional 3000 gallon water tank on site with a pump, 2 owned propane tanks, a wood shed, raised beds in the garden, apple and cherry trees, raspberry bushes, a koi pond, and so much more within this forested retreat.
Listing Agent
PureWest Real Estate - Whitefish License #RRE-BRO-LIC-10523 Listed on: 05/27/2025
Home Details
Home Type
- Single Family
Est. Annual Taxes
- $3,705
Year Built
- Built in 1976
Lot Details
- 10 Acre Lot
- Secluded Lot
- Garden
- Zoning described as West Valley
Parking
- 2 Car Garage
- Additional Parking
Property Views
- Trees
- Mountain
Home Design
- Poured Concrete
- Wood Frame Construction
- Wood Siding
Interior Spaces
- 2,416 Sq Ft Home
- Vaulted Ceiling
- 2 Fireplaces
- Wood Burning Stove
- Fire and Smoke Detector
- Finished Basement
Kitchen
- Oven or Range
- Microwave
- Dishwasher
Bedrooms and Bathrooms
- 3 Bedrooms
Laundry
- Dryer
- Washer
Outdoor Features
- Deck
- Patio
- Shed
Horse Facilities and Amenities
- Horses Allowed On Property
Utilities
- Cooling Available
- Baseboard Heating
- Propane
- Well
- Septic Tank
- Private Sewer
- High Speed Internet
Community Details
- No Home Owners Association
Listing and Financial Details
- Assessor Parcel Number 07407705302010000
Map
Home Values in the Area
Average Home Value in this Area
Tax History
| Year | Tax Paid | Tax Assessment Tax Assessment Total Assessment is a certain percentage of the fair market value that is determined by local assessors to be the total taxable value of land and additions on the property. | Land | Improvement |
|---|---|---|---|---|
| 2024 | $3,478 | $599,300 | $0 | $0 |
| 2023 | $3,538 | $599,300 | $0 | $0 |
| 2022 | $3,049 | $408,000 | $0 | $0 |
| 2021 | $3,416 | $408,000 | $0 | $0 |
| 2020 | $3,242 | $371,200 | $0 | $0 |
| 2019 | $3,177 | $371,200 | $0 | $0 |
| 2018 | $2,946 | $322,400 | $0 | $0 |
| 2017 | $2,771 | $322,400 | $0 | $0 |
| 2016 | $2,589 | $251,100 | $0 | $0 |
| 2015 | $2,348 | $251,100 | $0 | $0 |
| 2014 | $2,591 | $164,954 | $0 | $0 |
Property History
| Date | Event | Price | Change | Sq Ft Price |
|---|---|---|---|---|
| 07/04/2025 07/04/25 | Price Changed | $899,000 | -5.3% | $372 / Sq Ft |
| 06/13/2025 06/13/25 | Price Changed | $949,000 | -4.6% | $393 / Sq Ft |
| 05/27/2025 05/27/25 | For Sale | $995,000 | -- | $412 / Sq Ft |
Purchase History
| Date | Type | Sale Price | Title Company |
|---|---|---|---|
| Interfamily Deed Transfer | -- | Amrock Inc |
Mortgage History
| Date | Status | Loan Amount | Loan Type |
|---|---|---|---|
| Closed | $105,635 | New Conventional | |
| Closed | $120,000 | New Conventional |
Similar Homes in Kalispell, MT
Source: Montana Regional MLS
MLS Number: 30049848
APN: 07-4077-05-3-02-01-0000
- 317 Lost Creek Ln
- 808 Lost Creek Dr
- Nhn Lost Creek Dr
- 1200 Lost Creek Dr
- 109 Lost Farm Ln
- 19 Pine Cone Ln
- 635 Lore Lake Rd
- 43 Pine Cone Ln
- 520 Bald Rock Rd
- 1803 Church Dr
- 881 Lone Coyote Trail
- Nhn Mountain Meadow Ct
- 245 Shepherd Trail
- 164 Shepherd Trail
- Nhn Northern Larch Trail Unit Lot 63
- Nhn Northern Larch Trail Unit Lot 62
- Nhn Northern Larch Trail Unit Lot 61
- Nhn Northern Larch Trail Unit Lot 73
- Nhn Northern Larch Trail Unit Lot 72
- Nhn Northern Larch Trail Unit Lot 71
- 150 Daylilly Dr
- 430 Stillwater Rd
- 5455 U S 93 S
- 5657 Us Highway 93 S
- 21 Hickory Loop
- 6310 Locarno Dr Unit F
- 6007 St Moritz Dr Unit I
- 18 Ford Way Unit A
- 202 Farview Dr Unit B
- 1141 Meadowlark Ln
- 40 Glacier Cir
- 187 Glenwood Dr Unit A
- 1021A Park Ave
- 710 Birch Point Dr
- 188 Wittlake Dr Unit Upper
- 7 Willowbrook Close
- 830 Edgewood Place
- 50 Meridian Ct
- 645 2nd St W
- 820 E Idaho St
