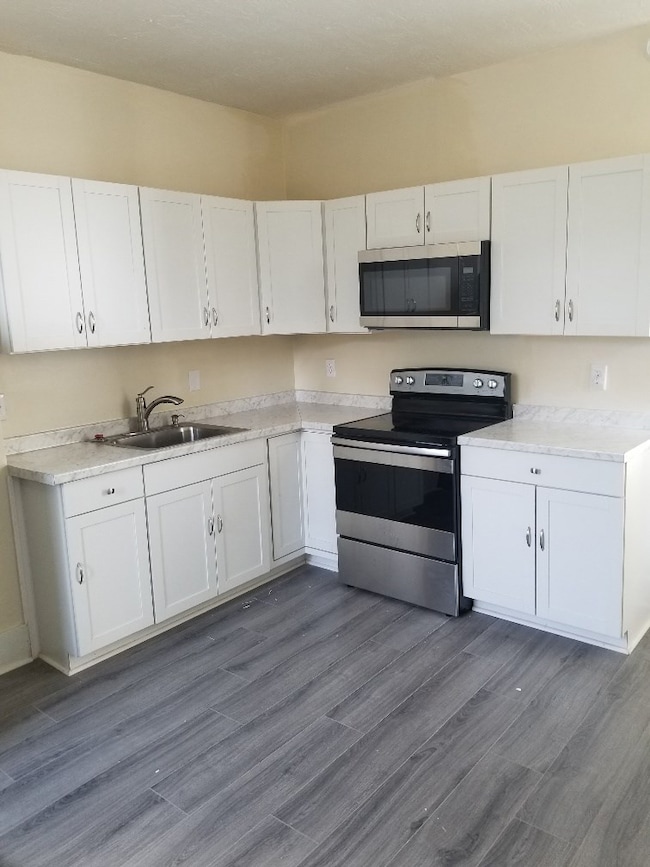250 Telfair St Unit A Augusta, GA 30901
Olde Town-Pinched Gut Neighborhood
2
Beds
2
Baths
3,451
Sq Ft
8,712
Sq Ft Lot
Highlights
- Main Floor Primary Bedroom
- Great Room
- Covered Patio or Porch
- Johnson Magnet Rated 10
- No HOA
- 4-minute walk to May Park
About This Home
Fourplex: Downstairs 2-bedroom 2-bath apartment. The unit has front and rear entrances. Street and rear parking available. Appliances include a stove, refrigerator and microwave. Street and rear parking available. No pets. This property doesn't accept vouchers.
Home Details
Home Type
- Single Family
Year Built
- Built in 1906
Parking
- Gravel Driveway
Home Design
- Composition Roof
- Wood Siding
Interior Spaces
- 3,451 Sq Ft Home
- Great Room
- Luxury Vinyl Tile Flooring
- Fire and Smoke Detector
- Washer and Gas Dryer Hookup
Kitchen
- Range
- Microwave
Bedrooms and Bathrooms
- 2 Bedrooms
- Primary Bedroom on Main
- 2 Full Bathrooms
Schools
- Hornsby Elementary School
- Hornsby Ws Middle School
- Lucy Laney High School
Utilities
- Forced Air Heating and Cooling System
- Heating System Uses Natural Gas
- Water Heater
Additional Features
- Covered Patio or Porch
- 8,712 Sq Ft Lot
Community Details
- No Home Owners Association
- None 1Ri Subdivision
Listing and Financial Details
- Assessor Parcel Number 0474255000
Map
Source: REALTORS® of Greater Augusta
MLS Number: 547444
APN: 0474255000
Nearby Homes
- 250 Telfair St Unit C
- 305 Walker St Unit C
- 350 Telfair St Unit C
- 250 Ellis St Unit 250
- 516 4th St
- 251 Broad St Unit 251
- 222 Reynolds St
- 133 Broad St Unit B
- 133 Broad St Unit A
- 335 Broad St
- 103 1st St
- 420 E Boundary
- 540 Walker St
- 116 E Walker St
- 405 Hale St
- 1203 Belgrove Dr
- 724 Greene St
- 1319 Wallace St
- 936 Broad St Unit 411
- 1001 Greene St







