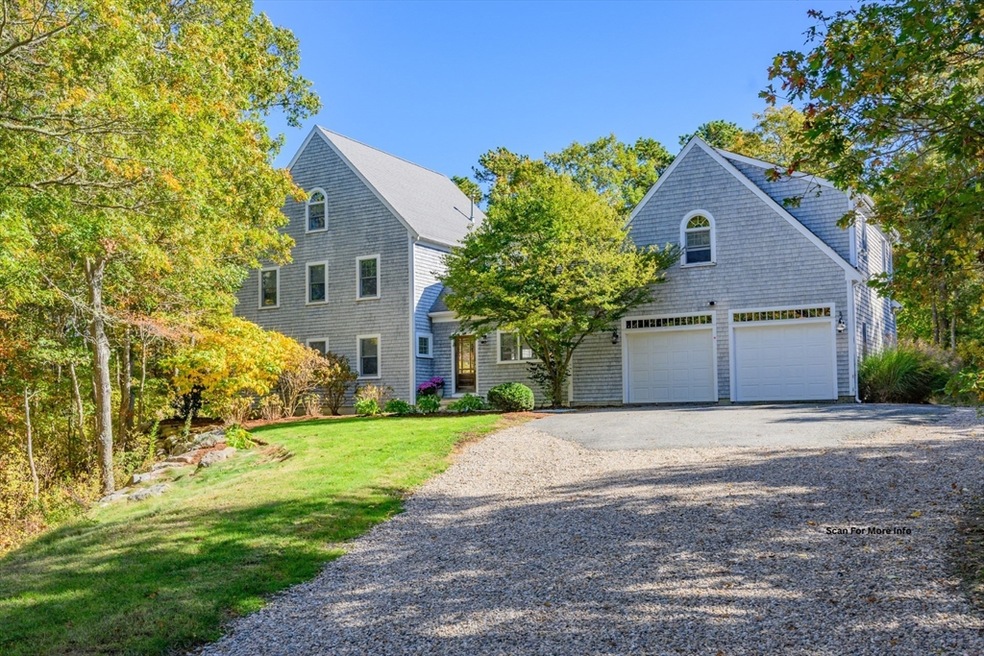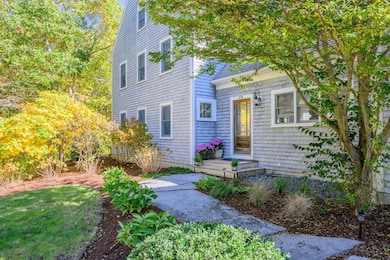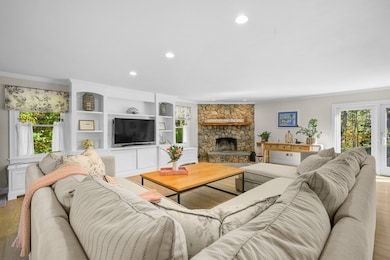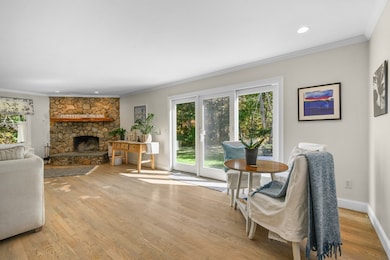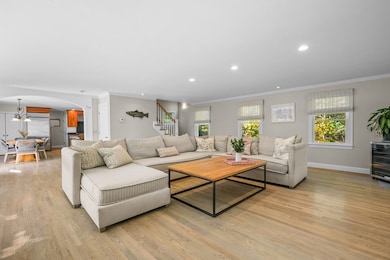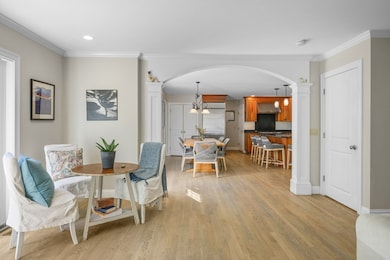250 The Plains Rd West Barnstable, MA 02668
West Barnstable NeighborhoodEstimated payment $6,536/month
Highlights
- Golf Course Community
- 4.16 Acre Lot
- Colonial Architecture
- Medical Services
- Custom Closet System
- Wolf Appliances
About This Home
Wrapped in over 4 acres of lush, wooded land, this 3 bed, 5 bath, 3,100+ sqft home offers a rare blend of privacy and convenience. Less than 10 minutes from scenic nature trails, conservation sites, and the Cape Cod Airfield, and under 15 minutes to shopping, entertainment, and the Cape Cod Mall. Step into the sun-drenched living room with stunning hardwood floors found throughout and a masterful stonework fireplace that anchors the open, airy layout. A myriad of windows fill every corner with soft natural light, and the kitchen is a chef's delight with Wolf appliances, breathtaking soapstone countertops, and glowing wood cabinetry. Downstairs, the finished basement offers flexible space complete with a gym. Spacious bedrooms and sleek, updated bathrooms feature clean, modern lines and a refreshing simplicity. Outside is a gorgeous stone patio. Crisp, bright, and bathed in light, this peaceful retreat captures the beauty of autumn living on Cape Cod. Come view today!
Home Details
Home Type
- Single Family
Est. Annual Taxes
- $9,044
Year Built
- Built in 2005
Lot Details
- 4.16 Acre Lot
- Street terminates at a dead end
- Level Lot
- Wooded Lot
Parking
- 2 Car Attached Garage
- Tuck Under Parking
- Garage Door Opener
- Stone Driveway
- Off-Street Parking
Home Design
- Colonial Architecture
- Frame Construction
- Shingle Roof
- Concrete Perimeter Foundation
Interior Spaces
- 3,102 Sq Ft Home
- Ceiling Fan
- Recessed Lighting
- Decorative Lighting
- Sliding Doors
- Living Room with Fireplace
- Bonus Room
- Home Gym
- Laundry on upper level
Kitchen
- Breakfast Bar
- Range
- Dishwasher
- Wolf Appliances
- Kitchen Island
- Upgraded Countertops
Flooring
- Wood
- Wall to Wall Carpet
- Laminate
Bedrooms and Bathrooms
- 3 Bedrooms
- Primary bedroom located on second floor
- Custom Closet System
- Walk-In Closet
Partially Finished Basement
- Basement Fills Entire Space Under The House
- Exterior Basement Entry
Outdoor Features
- Deck
- Patio
Location
- Property is near schools
Utilities
- Forced Air Heating and Cooling System
- Heating System Uses Propane
- Well
- Water Heater
- Private Sewer
Listing and Financial Details
- Assessor Parcel Number 3429558
Community Details
Overview
- No Home Owners Association
- Near Conservation Area
Amenities
- Medical Services
Recreation
- Golf Course Community
- Jogging Path
Map
Home Values in the Area
Average Home Value in this Area
Tax History
| Year | Tax Paid | Tax Assessment Tax Assessment Total Assessment is a certain percentage of the fair market value that is determined by local assessors to be the total taxable value of land and additions on the property. | Land | Improvement |
|---|---|---|---|---|
| 2025 | $9,044 | $968,300 | $219,700 | $748,600 |
| 2024 | $7,879 | $918,300 | $219,700 | $698,600 |
| 2023 | $7,365 | $808,500 | $203,700 | $604,800 |
| 2022 | $7,330 | $659,800 | $162,200 | $497,600 |
| 2021 | $7,264 | $619,800 | $162,200 | $457,600 |
| 2020 | $6,678 | $551,000 | $140,500 | $410,500 |
| 2019 | $6,601 | $537,500 | $140,500 | $397,000 |
| 2018 | $6,038 | $487,300 | $147,900 | $339,400 |
| 2017 | $5,836 | $476,800 | $147,900 | $328,900 |
| 2016 | $5,717 | $476,800 | $147,900 | $328,900 |
| 2015 | $5,517 | $461,300 | $148,500 | $312,800 |
Property History
| Date | Event | Price | List to Sale | Price per Sq Ft |
|---|---|---|---|---|
| 10/28/2025 10/28/25 | Pending | -- | -- | -- |
| 10/23/2025 10/23/25 | For Sale | $1,095,000 | -- | $353 / Sq Ft |
Purchase History
| Date | Type | Sale Price | Title Company |
|---|---|---|---|
| Quit Claim Deed | -- | None Available | |
| Deed | $584,950 | -- | |
| Deed | $310,000 | -- |
Mortgage History
| Date | Status | Loan Amount | Loan Type |
|---|---|---|---|
| Previous Owner | $389,000 | No Value Available | |
| Previous Owner | $467,000 | Purchase Money Mortgage | |
| Previous Owner | $179,000 | Purchase Money Mortgage |
Source: MLS Property Information Network (MLS PIN)
MLS Number: 73447199
APN: BARN-000152-000000-000033-000001
- 50 Currycomb Cir
- 80 Saddler Ln
- 74 Saddler Ln
- 88 Joe Thompson Rd
- 40 Appaloosa Way
- 282 Parker Rd
- 2400 Meetinghouse Way
- 1044 Old Falmouth Rd
- 1028 Old Falmouth Rd
- 339 Cedar St
- 350 Plum St
- 350 & 360 Plum St
- 62 Three Ponds Dr
- 87 Foxglove Rd
- 780 Main St
- 158 Lakeside Dr
- 128 Lakeside Dr
- 515 Cedar St
- 38 Lakeside Dr
