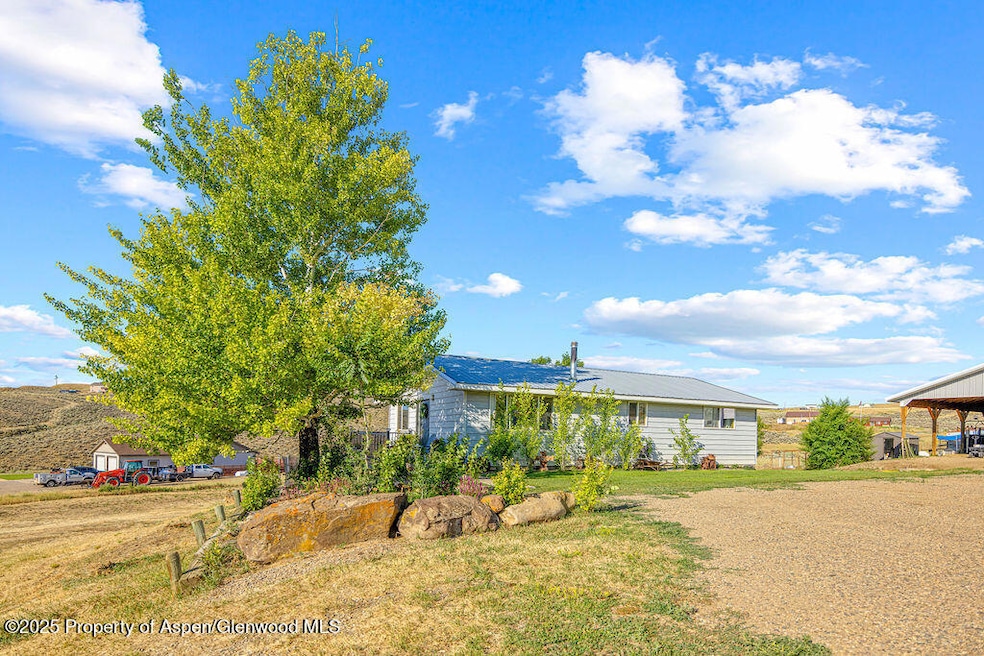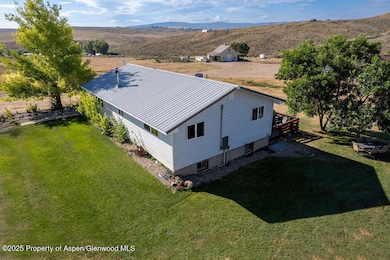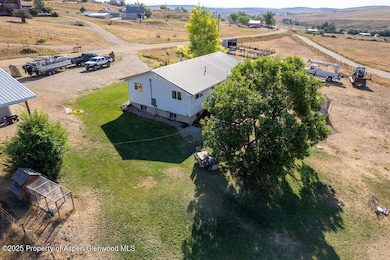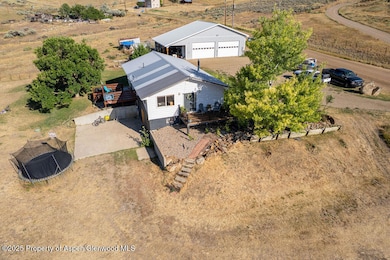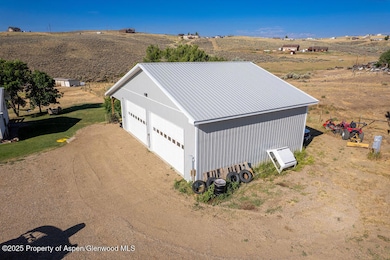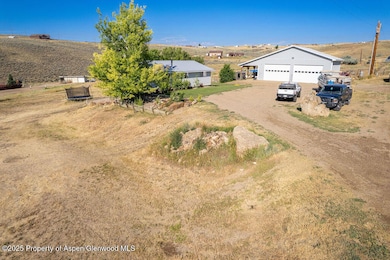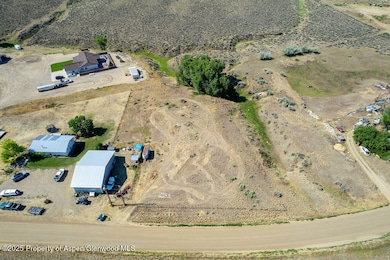Estimated payment $2,612/month
Highlights
- Green Building
- No HOA
- Patio
- Ranch Style House
- Views
- Laundry Room
About This Home
Welcome to 250 W 20th Street in Craig, Colorado—where country charm meets in-town convenience. This nicely updated 4-bedroom, 2-bath home sits on 3.42 very usable acres, perfect for animals, hobbies, and space to roam. In fact, the back portion of the property currently serves as a mini dirt bike track—a fun bonus for your adventurous kids! The open-concept kitchen features stainless steel appliances, warm wood cabinetry, and large windows that flood the space with natural light. The living and dining areas flow seamlessly, providing the perfect setting for family gatherings or quiet evenings at home. Recent upgrades include a new porch, a newer boiler, and beautiful landscaping and trees that enhances curb appeal and outdoor livability. Step outside and you'll find a true standout feature: the shop. Built in 2020, this 30'x42' shop includes 12' overhead doors, a concrete floor with floor drains, electric, and extensive shelving and workbenches. A covered lean-to extends off the side—ideal for animal pens, equipment, or additional storage. Whether you're a hobbyist, mechanic, or need a secure space for your toys, this shop delivers. The property is fully fenced, cross-fenced, and gated, perfectly set up for 4-H animals or livestock, with plenty of space for pens and future expansion. The location? It's unbeatable. Enjoy country living just minutes from town, giving you access to schools, shopping, and restaurants without sacrificing serenity or space. If you're looking for the full country lifestyle with the convenience of Craig nearby, this is the one you've been waiting for. Call today to schedule your showing!
Listing Agent
Country Living Realty Brokerage Phone: (970) 824-0223 License #ER100047576 Listed on: 07/24/2025
Home Details
Home Type
- Single Family
Est. Annual Taxes
- $1,245
Year Built
- Built in 1965
Lot Details
- 3.42 Acre Lot
- Fenced
- Gentle Sloping Lot
- Landscaped with Trees
- Property is in good condition
Parking
- 4 Car Garage
Home Design
- Ranch Style House
- Frame Construction
- Metal Roof
Interior Spaces
- Finished Basement
- Walk-Out Basement
- Property Views
Kitchen
- Range
- Microwave
- Dishwasher
Bedrooms and Bathrooms
- 4 Bedrooms
- 2 Full Bathrooms
Laundry
- Laundry Room
- Dryer
- Washer
Eco-Friendly Details
- Green Building
Outdoor Features
- Patio
- Outbuilding
Utilities
- Baseboard Heating
- Hot Water Heating System
- Natural Gas Not Available
- Cistern
- Well
- Septic Tank
- Septic System
Community Details
- No Home Owners Association
- Craig Subdivision
Listing and Financial Details
- Assessor Parcel Number 065724410001
Map
Home Values in the Area
Average Home Value in this Area
Tax History
| Year | Tax Paid | Tax Assessment Tax Assessment Total Assessment is a certain percentage of the fair market value that is determined by local assessors to be the total taxable value of land and additions on the property. | Land | Improvement |
|---|---|---|---|---|
| 2024 | $1,245 | $18,380 | $0 | $0 |
| 2023 | $1,245 | $18,380 | $2,120 | $16,260 |
| 2022 | $1,269 | $19,430 | $2,640 | $16,790 |
| 2021 | $1,275 | $19,990 | $2,720 | $17,270 |
| 2020 | $1,035 | $16,500 | $2,720 | $13,780 |
| 2019 | $1,023 | $16,500 | $2,720 | $13,780 |
| 2018 | $947 | $15,180 | $2,740 | $12,440 |
| 2017 | $986 | $15,180 | $2,740 | $12,440 |
| 2016 | $981 | $15,780 | $3,020 | $12,760 |
| 2015 | $980 | $15,780 | $3,020 | $12,760 |
| 2013 | $980 | $15,470 | $3,020 | $12,450 |
Property History
| Date | Event | Price | List to Sale | Price per Sq Ft | Prior Sale |
|---|---|---|---|---|---|
| 07/24/2025 07/24/25 | For Sale | $475,000 | +63.8% | $208 / Sq Ft | |
| 06/12/2020 06/12/20 | Sold | $290,000 | -17.1% | $127 / Sq Ft | View Prior Sale |
| 05/04/2020 05/04/20 | Pending | -- | -- | -- | |
| 08/21/2019 08/21/19 | For Sale | $349,900 | -- | $153 / Sq Ft |
Purchase History
| Date | Type | Sale Price | Title Company |
|---|---|---|---|
| Special Warranty Deed | $290,000 | None Available | |
| Warranty Deed | $200,000 | None Available |
Mortgage History
| Date | Status | Loan Amount | Loan Type |
|---|---|---|---|
| Open | $284,256 | FHA | |
| Previous Owner | $204,081 | New Conventional |
Source: Aspen Glenwood MLS
MLS Number: 189378
APN: R003097
- 289 Lewis Ln
- 1598 Yampa Ave
- TBD E Johnson Loop
- 1295 Barclay St
- 1261 Taylor St
- 1159 Barclay St
- 1160 Taylor St
- 1070 Lincoln St
- TBD Pine St Unit 34-36
- TBD Pine St Unit 28-30
- TBD Pine St Unit 31-33
- TBD Pine St Unit 37-39
- TBD Pine St
- 1008 Washington St
- 951 Alta Vista Dr
- 1018 E 11th St
- 1290 Alta Vista Dr
- 1060 Alta Vista Dr
- 909 Ranney St
- 900 Breeze St
