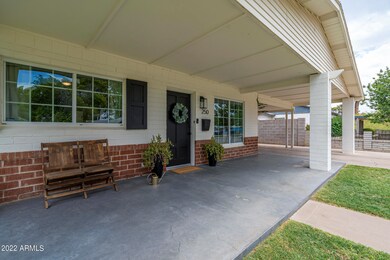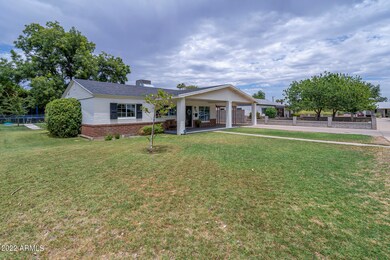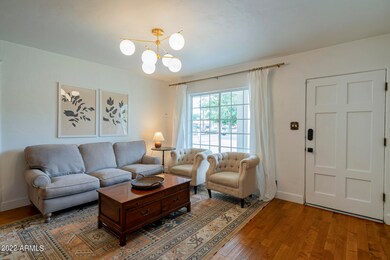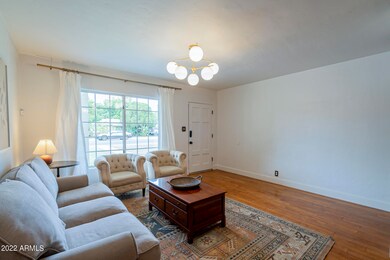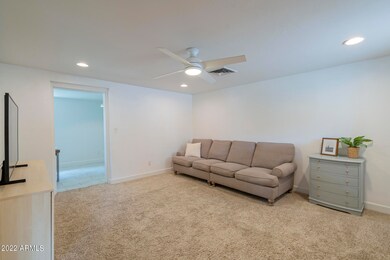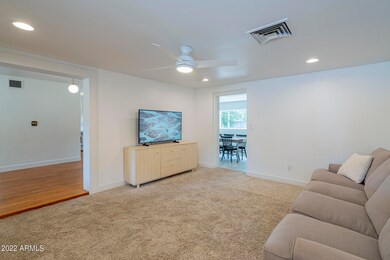
250 W 9th St Mesa, AZ 85201
Evergreen Historic District NeighborhoodEstimated Value: $469,578
Highlights
- Guest House
- RV Gated
- No HOA
- Franklin at Brimhall Elementary School Rated A
- Wood Flooring
- Covered patio or porch
About This Home
As of July 2022This historic Mesa home has more than just history behind it. Buoyed up by mid-century architecture and modern finishes this incredible property has truly taken on the embodiment of elegance with a balance of design and function. Besides the open living spaces filled with natural light and ornate fixtures, you will find a home that has been not only updated with the likes of custom marble, a Waterworks kitchen faucet, and brand new cabinets, but also an upgraded electrical panel in 2020, flood irrigation, mid century solid brass pulls & knobs, and hex tile. Mature citrus and pecan trees in the backyard provide picnic shade year round while the entertaining space provides for fun events. The shed in back has two spaces and was built in 2020. Front intended for office & back for storage.
Home Details
Home Type
- Single Family
Est. Annual Taxes
- $1,272
Year Built
- Built in 1950
Lot Details
- 0.25 Acre Lot
- Block Wall Fence
- Front and Back Yard Sprinklers
- Grass Covered Lot
Home Design
- Composition Roof
- Block Exterior
Interior Spaces
- 1,616 Sq Ft Home
- 1-Story Property
- Double Pane Windows
- Low Emissivity Windows
- Built-In Microwave
Flooring
- Wood
- Carpet
- Tile
Bedrooms and Bathrooms
- 3 Bedrooms
- Primary Bathroom is a Full Bathroom
- 1.5 Bathrooms
Parking
- 2 Carport Spaces
- RV Gated
Outdoor Features
- Covered patio or porch
- Gazebo
- Outdoor Storage
- Playground
Schools
- Eisenhower Center For Innovation Elementary School
- Carson Junior High Middle School
- Westwood High School
Utilities
- Refrigerated Cooling System
- Heating Available
- High Speed Internet
- Cable TV Available
Additional Features
- Guest House
- Flood Irrigation
Listing and Financial Details
- Tax Lot unknown
- Assessor Parcel Number 137-23-103
Community Details
Overview
- No Home Owners Association
- Association fees include no fees
- Built by custom
- Duke Manor Subdivision
Recreation
- Bike Trail
Ownership History
Purchase Details
Home Financials for this Owner
Home Financials are based on the most recent Mortgage that was taken out on this home.Purchase Details
Home Financials for this Owner
Home Financials are based on the most recent Mortgage that was taken out on this home.Purchase Details
Home Financials for this Owner
Home Financials are based on the most recent Mortgage that was taken out on this home.Purchase Details
Home Financials for this Owner
Home Financials are based on the most recent Mortgage that was taken out on this home.Purchase Details
Purchase Details
Home Financials for this Owner
Home Financials are based on the most recent Mortgage that was taken out on this home.Purchase Details
Home Financials for this Owner
Home Financials are based on the most recent Mortgage that was taken out on this home.Purchase Details
Similar Homes in Mesa, AZ
Home Values in the Area
Average Home Value in this Area
Purchase History
| Date | Buyer | Sale Price | Title Company |
|---|---|---|---|
| Medina Francisco | $488,000 | Clear Title | |
| Riding Michael | $405,000 | Chicago Title Agency | |
| Barazoto Benjamin D | -- | Pioneer Title Agency Inc | |
| Barazoto Benjamin D | -- | Pioneer Title Agency Inc | |
| Barazoto Benjamin D | -- | Pioneer Title Agency Inc | |
| Barazoto Benjamin D | -- | None Available | |
| Barazoto Benjamin D | $194,000 | Pioneer Title Agency Inc | |
| Wright Spencer | $135,000 | Clear Title Agency Of Arizon | |
| Giles Joseph E | -- | None Available |
Mortgage History
| Date | Status | Borrower | Loan Amount |
|---|---|---|---|
| Open | Medina Francisco | $456,000 | |
| Previous Owner | Riding Michael | $363,501 | |
| Previous Owner | Barazoto Benjamin D | $239,000 | |
| Previous Owner | Barazoto Benjamin D | $204,000 | |
| Previous Owner | Barazoto Benjamin D | $184,300 | |
| Previous Owner | Wright Spencer | $26,483 | |
| Previous Owner | Wright Spencer | $126,500 | |
| Previous Owner | Wright Spencer | $125,400 |
Property History
| Date | Event | Price | Change | Sq Ft Price |
|---|---|---|---|---|
| 07/08/2022 07/08/22 | Sold | $488,000 | +8.4% | $302 / Sq Ft |
| 06/20/2022 06/20/22 | Pending | -- | -- | -- |
| 06/18/2022 06/18/22 | For Sale | $450,000 | +210.3% | $278 / Sq Ft |
| 12/20/2013 12/20/13 | Sold | $145,000 | 0.0% | $90 / Sq Ft |
| 11/13/2013 11/13/13 | Pending | -- | -- | -- |
| 11/01/2013 11/01/13 | For Sale | $145,000 | -- | $90 / Sq Ft |
Tax History Compared to Growth
Tax History
| Year | Tax Paid | Tax Assessment Tax Assessment Total Assessment is a certain percentage of the fair market value that is determined by local assessors to be the total taxable value of land and additions on the property. | Land | Improvement |
|---|---|---|---|---|
| 2025 | $1,255 | $13,038 | -- | -- |
| 2024 | $1,267 | $12,417 | -- | -- |
| 2023 | $1,267 | $30,980 | $6,190 | $24,790 |
| 2022 | $1,243 | $23,320 | $4,660 | $18,660 |
| 2021 | $1,272 | $20,300 | $4,060 | $16,240 |
| 2020 | $1,265 | $18,060 | $3,610 | $14,450 |
| 2019 | $1,095 | $17,130 | $3,420 | $13,710 |
| 2018 | $1,050 | $14,660 | $2,930 | $11,730 |
| 2017 | $930 | $14,900 | $2,980 | $11,920 |
| 2016 | $913 | $12,370 | $2,470 | $9,900 |
| 2015 | $862 | $10,350 | $2,070 | $8,280 |
Agents Affiliated with this Home
-
Scott Cook

Seller's Agent in 2022
Scott Cook
RE/MAX
(480) 993-9317
1 in this area
177 Total Sales
-
Hannah Costa

Buyer's Agent in 2022
Hannah Costa
Compass
(623) 688-5305
1 in this area
26 Total Sales
-
Frank Bennett Jr
F
Seller's Agent in 2013
Frank Bennett Jr
Frank Bennett Realty
(480) 344-2818
1 in this area
116 Total Sales
-
Jamin Denham
J
Buyer's Agent in 2013
Jamin Denham
DenMar Realty
164 Total Sales
Map
Source: Arizona Regional Multiple Listing Service (ARMLS)
MLS Number: 6419712
APN: 137-23-103
- 819 N Robson
- 923 N Country Club Dr
- 101 W 8th Place
- 51 W 8th Place
- 222 W Brown Rd Unit 72
- 222 W Brown Rd Unit 57
- 222 W Brown Rd Unit 117
- 644 N Country Club Dr Unit A
- 437 W 6th Place
- 45 E 9th Place Unit 36
- 1150 N Country Club Dr Unit 3
- 1112 N Center St
- 546 N Drew St W
- 0 E Brown Rd Unit 6604678
- 455 W 5th Place
- 30 E Brown Rd Unit 2065
- 30 E Brown Rd Unit 1048
- 30 E Brown Rd Unit 2052
- 458 N Drew St W Unit West
- 539 N Center St

