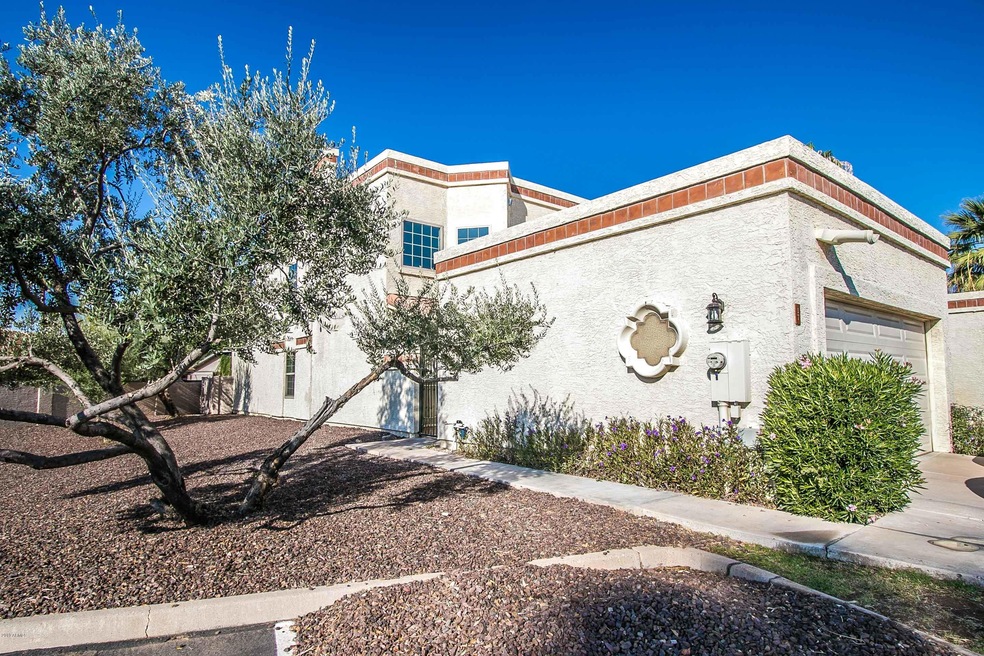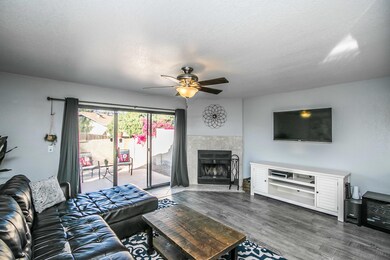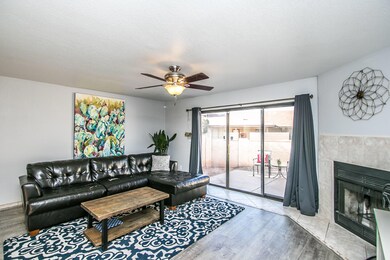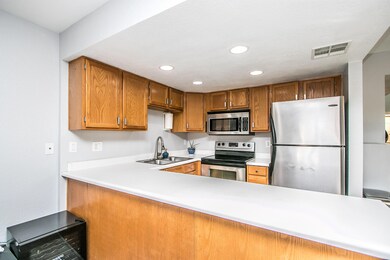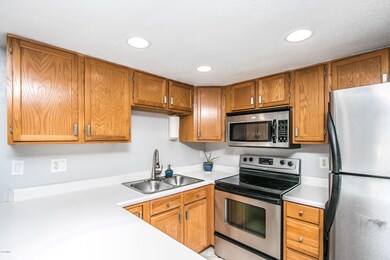
250 W Juniper Ave Unit 17 Gilbert, AZ 85233
Downtown Gilbert NeighborhoodHighlights
- Santa Fe Architecture
- End Unit
- Community Pool
- Hydromassage or Jetted Bathtub
- Corner Lot
- Eat-In Kitchen
About This Home
As of September 2024Prime Location just seconds from the heart of Downtown Gilbert. Super clean and move in ready 2 bedroom, 2 bathroom home with a backyard space AND A 2 CAR GARAGE! BRAND NEW AC UNIT AND WINDOWS. Home has fresh interior paint, new carpet and tile surrounds at both baths.. Kitchen is an open concept with stainless appliances including refrigerator. Washer and dryer also included. This home is an end unit across from the pool and couldn't be better placed within the community. Everything within minutes from your front door...shopping, dining and entertainment. You will not be disappointed.
Last Agent to Sell the Property
Brandi Samples
Long Realty Partners License #SA556689000
Townhouse Details
Home Type
- Townhome
Est. Annual Taxes
- $500
Year Built
- Built in 1986
Lot Details
- 2,309 Sq Ft Lot
- End Unit
- 1 Common Wall
- Private Streets
- Block Wall Fence
- Grass Covered Lot
HOA Fees
- $172 Monthly HOA Fees
Parking
- 2 Car Garage
- Garage Door Opener
Home Design
- Santa Fe Architecture
- Wood Frame Construction
- Built-Up Roof
- Foam Roof
- Stucco
Interior Spaces
- 1,272 Sq Ft Home
- 2-Story Property
- Ceiling Fan
- Low Emissivity Windows
- Vinyl Clad Windows
- Living Room with Fireplace
Kitchen
- Eat-In Kitchen
- Built-In Microwave
Flooring
- Carpet
- Laminate
- Tile
Bedrooms and Bathrooms
- 2 Bedrooms
- Primary Bathroom is a Full Bathroom
- 2 Bathrooms
- Dual Vanity Sinks in Primary Bathroom
- Hydromassage or Jetted Bathtub
- Bathtub With Separate Shower Stall
Outdoor Features
- Patio
Schools
- Oak Tree Elementary School
- Gilbert Classical Academy Jr. Middle School
- Mesquite High School
Utilities
- Refrigerated Cooling System
- Heating Available
- High Speed Internet
- Cable TV Available
Listing and Financial Details
- Tax Lot 17
- Assessor Parcel Number 302-14-375
Community Details
Overview
- Association fees include street maintenance
- La Vida Serena Association, Phone Number (602) 863-3600
- Townhomes Of La Vida Serena Subdivision
Recreation
- Community Pool
- Community Spa
Ownership History
Purchase Details
Home Financials for this Owner
Home Financials are based on the most recent Mortgage that was taken out on this home.Purchase Details
Home Financials for this Owner
Home Financials are based on the most recent Mortgage that was taken out on this home.Purchase Details
Home Financials for this Owner
Home Financials are based on the most recent Mortgage that was taken out on this home.Purchase Details
Home Financials for this Owner
Home Financials are based on the most recent Mortgage that was taken out on this home.Purchase Details
Home Financials for this Owner
Home Financials are based on the most recent Mortgage that was taken out on this home.Purchase Details
Home Financials for this Owner
Home Financials are based on the most recent Mortgage that was taken out on this home.Purchase Details
Map
Similar Homes in the area
Home Values in the Area
Average Home Value in this Area
Purchase History
| Date | Type | Sale Price | Title Company |
|---|---|---|---|
| Warranty Deed | $370,000 | Pioneer Title Agency | |
| Warranty Deed | $223,000 | Security Title Agency Inc | |
| Warranty Deed | $186,000 | American Title Service Agenc | |
| Warranty Deed | $135,500 | Fidelity National Title | |
| Warranty Deed | $98,000 | Transnation Title Insurance | |
| Warranty Deed | $85,000 | Chicago Title Insurance Co | |
| Cash Sale Deed | $40,000 | Chicago Title Insurance Co |
Mortgage History
| Date | Status | Loan Amount | Loan Type |
|---|---|---|---|
| Open | $12,950 | New Conventional | |
| Open | $363,298 | FHA | |
| Previous Owner | $100,000 | Credit Line Revolving | |
| Previous Owner | $50,000 | Credit Line Revolving | |
| Previous Owner | $216,300 | New Conventional | |
| Previous Owner | $216,310 | No Value Available | |
| Previous Owner | $176,700 | New Conventional | |
| Previous Owner | $149,675 | New Conventional | |
| Previous Owner | $153,500 | Fannie Mae Freddie Mac | |
| Previous Owner | $135,500 | Purchase Money Mortgage | |
| Previous Owner | $98,000 | Seller Take Back | |
| Previous Owner | $82,450 | New Conventional |
Property History
| Date | Event | Price | Change | Sq Ft Price |
|---|---|---|---|---|
| 09/20/2024 09/20/24 | Sold | $370,000 | -1.3% | $291 / Sq Ft |
| 08/09/2024 08/09/24 | For Sale | $375,000 | +68.2% | $295 / Sq Ft |
| 12/06/2019 12/06/19 | Sold | $223,000 | +1.8% | $175 / Sq Ft |
| 11/03/2019 11/03/19 | Pending | -- | -- | -- |
| 10/30/2019 10/30/19 | For Sale | $219,000 | +17.7% | $172 / Sq Ft |
| 06/09/2018 06/09/18 | Sold | $186,000 | +0.5% | $146 / Sq Ft |
| 05/07/2018 05/07/18 | Pending | -- | -- | -- |
| 05/05/2018 05/05/18 | For Sale | $185,000 | -- | $145 / Sq Ft |
Tax History
| Year | Tax Paid | Tax Assessment Tax Assessment Total Assessment is a certain percentage of the fair market value that is determined by local assessors to be the total taxable value of land and additions on the property. | Land | Improvement |
|---|---|---|---|---|
| 2025 | $534 | $7,389 | -- | -- |
| 2024 | $539 | $7,037 | -- | -- |
| 2023 | $539 | $25,800 | $5,160 | $20,640 |
| 2022 | $523 | $19,630 | $3,920 | $15,710 |
| 2021 | $552 | $17,510 | $3,500 | $14,010 |
| 2020 | $544 | $15,800 | $3,160 | $12,640 |
| 2019 | $500 | $14,050 | $2,810 | $11,240 |
| 2018 | $484 | $12,220 | $2,440 | $9,780 |
| 2017 | $467 | $10,420 | $2,080 | $8,340 |
| 2016 | $484 | $8,510 | $1,700 | $6,810 |
| 2015 | $441 | $11,030 | $2,200 | $8,830 |
Source: Arizona Regional Multiple Listing Service (ARMLS)
MLS Number: 5998322
APN: 302-14-375
- 240 W Juniper Ave Unit 1116
- 240 W Juniper Ave Unit 1053
- 240 W Juniper Ave Unit 1146
- 158 W Commerce Ct
- 453 N Alder Ct Unit 116
- 428 N Mahogany Ct Unit 78
- 724 N Pine St
- 170 E Guadalupe Rd Unit 152
- 170 E Guadalupe Rd Unit 14
- 142 E Hearne Way
- 250 E Barbarita Ave
- 1019 N Monterey St
- 232 W San Angelo St
- 130 W Park Ave Unit 11
- 325 W San Angelo St
- 110 W Park Ave Unit 16
- 1049 N Monterey St
- 635 N Yale Dr
- 213 E Vaughn Ave
- 117 N Ash St Unit 1
