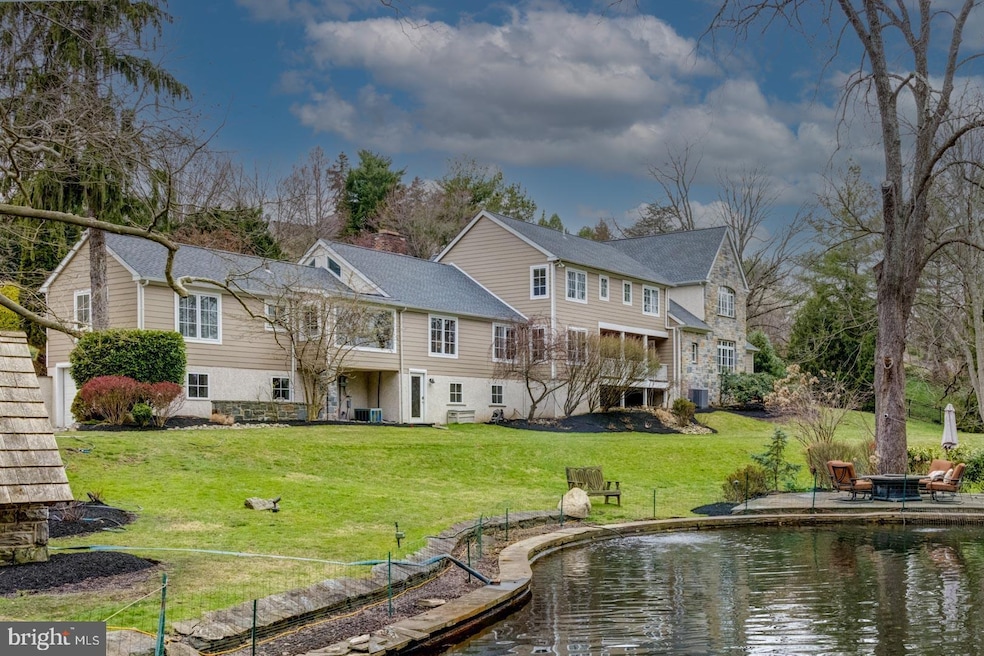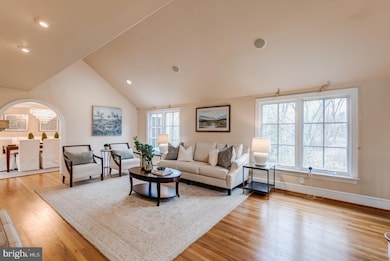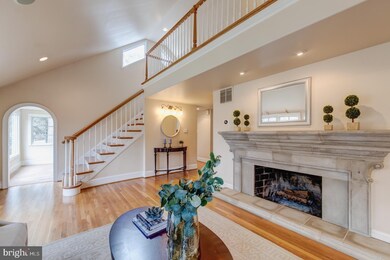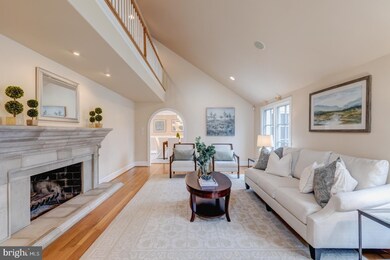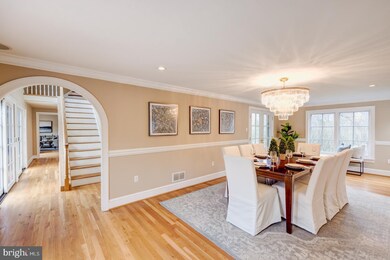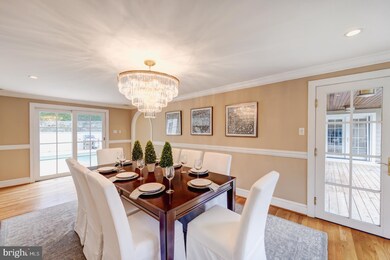
250 W Matsonford Rd Radnor, PA 19087
Estimated Value: $1,686,219 - $2,184,000
Highlights
- In Ground Pool
- Dual Staircase
- Deck
- Radnor El School Rated A+
- Colonial Architecture
- Vaulted Ceiling
About This Home
As of May 2022This picturesque, five bedroom, five bath residence is the perfect bucolic retreat, located in the highly prestigious Radnor Township School District. From its versatile & spacious floor plan excellent for family living, work-from-home, and entertaining, this is a special home! There is also a perfect First-Floor In-Law Suite. The home also has a beautiful In-Ground Pool ideal for outdoor sun & fun! Set back from the road with a long driveway, and a tandem (2) car Garage, there's tremendous parking space for everyone. This enchanting colonial marries comfort and privacy with its park-like setting on 1.4ac.
Enter into this very special home and you’ll easily move from one room to the other beginning with the Living Room, stately Dining Room, enormous Office, sun-filled Kitchen, and very large Family Room. The first floor has beautiful hardwood floors, arched doorways throughout, and is bathed in a fresh neutral-colors & natural sunlight. On the 1st floor is a Laundry housed in one of the two Full Bathrooms, and two Bedrooms one of which is a very desirable First-Floor Inlaw Suite with a sun-filled Seating Room or additional 1st floor Office. There are stunning view of the spectacular Koi Pond through numerous oversized windows. On the second floor, the Primary Bedroom includes high ceilings, a gas fireplace, seating area, walk-in closet , and spa-like Bath with a shower, soaking tub, and dual vanities. There are two more comfortable Bedrooms with ensuite Bathrooms and a crisp white Laundry Room on this floor.
This home hosts gorgeous outdoor living spaces including the built-in Pool, a dining Terrace Poolside, a small flagstone Terrace adjacent to the Koi Pond, fed by a natural stream, & two charming Spring Houses. All this plus an abundance of play space. Enjoy easy access to the popular town of Wayne, and trains to Center City Philadelphia. This home is a rare find!
Home Details
Home Type
- Single Family
Est. Annual Taxes
- $18,667
Year Built
- Built in 1943 | Remodeled in 2001
Lot Details
- 1.47 Acre Lot
- Lot Dimensions are 126.00 x 426.00
- Property is in very good condition
Parking
- 2 Car Attached Garage
- 6 Driveway Spaces
- Side Facing Garage
Home Design
- Colonial Architecture
- Stone Foundation
- Shingle Roof
- Stone Siding
- Vinyl Siding
- Concrete Perimeter Foundation
- Stucco
Interior Spaces
- 5,285 Sq Ft Home
- Property has 2 Levels
- Dual Staircase
- Chair Railings
- Crown Molding
- Vaulted Ceiling
- Recessed Lighting
- 3 Fireplaces
- Awning
- Family Room Off Kitchen
- Formal Dining Room
- Den
- Surveillance System
- Unfinished Basement
Kitchen
- Eat-In Kitchen
- Double Oven
- Built-In Range
- Built-In Microwave
- Dishwasher
- Stainless Steel Appliances
Flooring
- Wood
- Carpet
- Tile or Brick
Bedrooms and Bathrooms
- En-Suite Primary Bedroom
- En-Suite Bathroom
- Walk-In Closet
- In-Law or Guest Suite
Laundry
- Laundry Room
- Laundry on main level
- Dryer
- Washer
Outdoor Features
- In Ground Pool
- Deck
- Patio
- Terrace
- Outbuilding
Schools
- Radnor Elementary School
- Radnor M Middle School
- Radnor H High School
Utilities
- Central Air
- Heating System Uses Oil
- Hot Water Heating System
- Electric Water Heater
- Municipal Trash
- On Site Septic
Community Details
- No Home Owners Association
Listing and Financial Details
- Tax Lot 091-000
- Assessor Parcel Number 36-02-01240-00
Ownership History
Purchase Details
Home Financials for this Owner
Home Financials are based on the most recent Mortgage that was taken out on this home.Purchase Details
Home Financials for this Owner
Home Financials are based on the most recent Mortgage that was taken out on this home.Purchase Details
Purchase Details
Home Financials for this Owner
Home Financials are based on the most recent Mortgage that was taken out on this home.Similar Homes in the area
Home Values in the Area
Average Home Value in this Area
Purchase History
| Date | Buyer | Sale Price | Title Company |
|---|---|---|---|
| Cetin Can | $1,407,000 | Leap Settlement Services | |
| Lowry Troy | $975,000 | Grateful Abstract Llc | |
| Goldberg Debra | $1,300,000 | None Available | |
| Formica Steven | $365,000 | -- |
Mortgage History
| Date | Status | Borrower | Loan Amount |
|---|---|---|---|
| Open | Cetin Nicole F | $1,125,600 | |
| Closed | Cetin Nicole F | $139,590 | |
| Closed | Cetin Can | $1,266,300 | |
| Previous Owner | Lowry Troy | $150,000 | |
| Previous Owner | Lowry Troy | $877,500 | |
| Previous Owner | Formica Steven | $249,999 | |
| Previous Owner | Formica Steven | $292,000 | |
| Closed | Formica Steven | $54,750 |
Property History
| Date | Event | Price | Change | Sq Ft Price |
|---|---|---|---|---|
| 05/19/2022 05/19/22 | Sold | $1,407,000 | +19.7% | $266 / Sq Ft |
| 04/05/2022 04/05/22 | Pending | -- | -- | -- |
| 04/01/2022 04/01/22 | For Sale | $1,175,000 | -- | $222 / Sq Ft |
Tax History Compared to Growth
Tax History
| Year | Tax Paid | Tax Assessment Tax Assessment Total Assessment is a certain percentage of the fair market value that is determined by local assessors to be the total taxable value of land and additions on the property. | Land | Improvement |
|---|---|---|---|---|
| 2024 | $19,652 | $972,000 | $319,940 | $652,060 |
| 2023 | $18,873 | $972,000 | $319,940 | $652,060 |
| 2022 | $18,667 | $972,000 | $319,940 | $652,060 |
| 2021 | $29,985 | $972,000 | $319,940 | $652,060 |
| 2020 | $22,590 | $649,370 | $296,960 | $352,410 |
| 2019 | $21,953 | $649,370 | $296,960 | $352,410 |
| 2018 | $21,522 | $649,370 | $0 | $0 |
| 2017 | $21,071 | $649,370 | $0 | $0 |
| 2016 | $3,564 | $649,370 | $0 | $0 |
| 2015 | $3,564 | $649,370 | $0 | $0 |
| 2014 | $3,636 | $649,370 | $0 | $0 |
Agents Affiliated with this Home
-
Tracie Steely

Seller's Agent in 2022
Tracie Steely
Compass RE
(610) 505-7396
4 in this area
25 Total Sales
-
Milton Verdhi
M
Buyer's Agent in 2022
Milton Verdhi
OFC Realty
(267) 575-2550
1 in this area
7 Total Sales
Map
Source: Bright MLS
MLS Number: PADE2021804
APN: 36-02-01240-00
- 539 Matsonford Rd
- 500 Candace Ln
- 2030 Stone Ridge Ln
- 2181 N Stone Ridge Ln
- 325 Tory Turn
- 572 Cricket Ln
- 302 Valley Place
- 2031 Montgomery Ave
- 1901 Montgomery Ave
- 505 Montgomery Ln
- 340 Danell Rd
- 601 Spruce Ln
- 458 Huston Rd
- 355 Arden Rd
- 107 Ashwood Rd
- 345 Garrison Way
- 701 King of Prussia Rd
- 100 Hillside Cir
- 547 Saint Davids Ave
- 1814- 1820 Old Gulph Rd
- 250 Matsonford Rd
- 250 W Matsonford Rd
- 230 Matsonford Rd
- 6 Harford Ln
- 9 Harford Ln
- 4 Harford Ln
- 7 Harford Ln
- 2 Harford Ln
- 11 Harford Ln
- 8 Harford Ln
- 10 Harford Ln
- 3 Harford Ln
- 5 Harford Ln
- 253 Matsonford Rd
- 1 Harford Ln
- 241 Matsonford Rd
- 615 County Line Rd
- 625 County Line Rd
- 2135 County Line Rd
- 2131 County Line Rd
