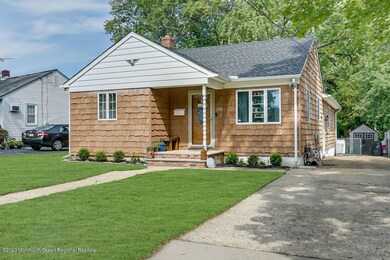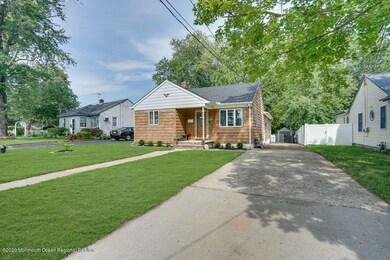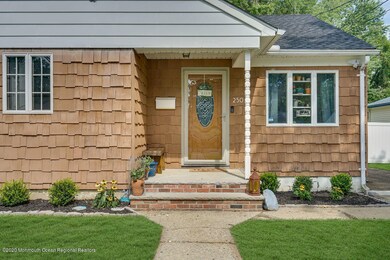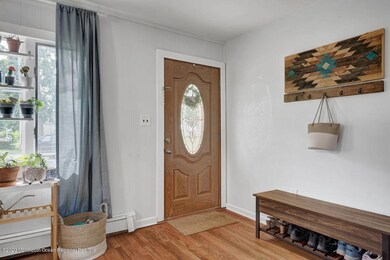
250 W Prospect Ave Keyport, NJ 07735
Estimated Value: $503,000 - $544,000
Highlights
- Wooded Lot
- Wood Flooring
- Great Room
- Matawan Reg High School Rated A-
- Main Floor Primary Bedroom
- Workshop
About This Home
As of October 2020You've found the one to call home!This charming updated ranch in desirable River Gardens has so much to offer!This home has been lovingly updated with gleaming hardwoodfloors throughout, massive family room, large bedrooms and NEW major upgrades(central air 2020, furnace 2018, lifetime warranty roof 2018,samsung stove 2019 hwh 2016).Tons of charm abides in this warm home with cozy little nooks like the front living room balanced with great expansive spaces for entertaining like the family room which goes out to the massive backyard and back covered porch- a great blend of original charm with modern preferences. Lovely eat in kitchen with new stove, pantry and wainscoting.You will also find a nice clean full walk out basement, pull down attic access and extensive driveway with storage shed.The backyard is like its own oasis with a levellong run of grass with nice mature tree coverage as well.Located minutes to Aberdeen/Matawan schools,major transporation, shopping & close to top rated beaches.Wonderful town of Keyport is also just minutes away.Do not miss your opportunity to call this adorable home yours!
Last Agent to Sell the Property
Lisa English
O'Brien Realty, LLC Listed on: 08/24/2020
Home Details
Home Type
- Single Family
Est. Annual Taxes
- $7,592
Year Built
- Built in 1952
Lot Details
- 10,019 Sq Ft Lot
- Lot Dimensions are 50 x 200
- Oversized Lot
- Wooded Lot
- Backs to Trees or Woods
Home Design
- Cottage
- Shingle Roof
- Asphalt Rolled Roof
- Cedar Siding
- Cedar
Interior Spaces
- 2-Story Property
- Crown Molding
- Blinds
- Great Room
- Living Room
- Combination Kitchen and Dining Room
- Pull Down Stairs to Attic
Kitchen
- Breakfast Area or Nook
- Eat-In Kitchen
- Gas Cooktop
- Stove
- Dishwasher
Flooring
- Wood
- Laminate
- Tile
Bedrooms and Bathrooms
- 3 Bedrooms
- Primary Bedroom on Main
- 2 Full Bathrooms
Laundry
- Dryer
- Washer
Basement
- Walk-Out Basement
- Basement Fills Entire Space Under The House
- Workshop
Parking
- No Garage
- Driveway
- Off-Street Parking
Outdoor Features
- Shed
- Porch
Utilities
- Central Air
- Heating System Uses Natural Gas
- Natural Gas Water Heater
Community Details
- No Home Owners Association
Listing and Financial Details
- Exclusions: Ring & Nest systems, dining room curtains and lighting fixture & chest freezer in basement
- Assessor Parcel Number 01-00214-0000-00016
Ownership History
Purchase Details
Home Financials for this Owner
Home Financials are based on the most recent Mortgage that was taken out on this home.Purchase Details
Home Financials for this Owner
Home Financials are based on the most recent Mortgage that was taken out on this home.Similar Homes in Keyport, NJ
Home Values in the Area
Average Home Value in this Area
Purchase History
| Date | Buyer | Sale Price | Title Company |
|---|---|---|---|
| Flint Tyler G | $340,000 | Break Water Title | |
| Flint Tyler G | $340,000 | Break Water Title | |
| Kiel Evan | $250,000 | Wfg National Title |
Mortgage History
| Date | Status | Borrower | Loan Amount |
|---|---|---|---|
| Open | Flint Tyler G | $318,250 | |
| Closed | Flint Tyler G | $318,250 | |
| Previous Owner | Kiel Evan | $212,500 | |
| Previous Owner | Gargiulo Dorothy L | $50,000 |
Property History
| Date | Event | Price | Change | Sq Ft Price |
|---|---|---|---|---|
| 10/28/2020 10/28/20 | Sold | $340,000 | -2.9% | $231 / Sq Ft |
| 09/01/2020 09/01/20 | Pending | -- | -- | -- |
| 08/24/2020 08/24/20 | For Sale | $350,000 | -- | $238 / Sq Ft |
Tax History Compared to Growth
Tax History
| Year | Tax Paid | Tax Assessment Tax Assessment Total Assessment is a certain percentage of the fair market value that is determined by local assessors to be the total taxable value of land and additions on the property. | Land | Improvement |
|---|---|---|---|---|
| 2024 | $8,672 | $430,300 | $243,700 | $186,600 |
| 2023 | $8,672 | $400,000 | $219,300 | $180,700 |
| 2022 | $7,783 | $344,200 | $172,100 | $172,100 |
| 2021 | $7,783 | $285,200 | $164,000 | $121,200 |
| 2020 | $7,612 | $278,000 | $159,500 | $118,500 |
| 2019 | $7,592 | $269,300 | $151,500 | $117,800 |
| 2018 | $7,496 | $266,100 | $153,800 | $112,300 |
| 2017 | $7,056 | $254,100 | $145,200 | $108,900 |
| 2016 | $6,389 | $240,000 | $133,800 | $106,200 |
| 2015 | $6,319 | $227,700 | $124,300 | $103,400 |
| 2014 | $6,060 | $222,300 | $119,600 | $102,700 |
Agents Affiliated with this Home
-
L
Seller's Agent in 2020
Lisa English
O'Brien Realty, LLC
-
Dennis Freshnock

Buyer's Agent in 2020
Dennis Freshnock
RE/MAX
(908) 601-6692
2 in this area
102 Total Sales
Map
Source: MOREMLS (Monmouth Ocean Regional REALTORS®)
MLS Number: 22029806
APN: 01-00214-0000-00016
- 310 Edgeview Rd
- 325 W Prospect Ave
- 357 Riverdale Dr
- 369 Riverdale Dr
- 283 Cliffwood Ave W
- 48 Athens Way
- 193 Cliffwood Ave
- 183 Cliffwood Ave
- 165 Cliffwood Ave
- 350 Shadynook St
- 156 Cliffwood Ave
- 97E Aberdeen Rd
- 416 Hawthorne St
- 12 Main St
- 97D Aberdeen Rd
- 97C Aberdeen Rd
- 52 Highway 35
- 22 Lower Main St
- 279 Washington St
- 178 Milton Ave
- 250 W Prospect Ave
- 254 W Prospect Ave
- 240 W Prospect Ave
- 258 W Prospect Ave
- 230 W Prospect Ave
- 224 W Prospect Ave
- 262 W Prospect Ave
- 220 W Prospect Ave
- 266 W Prospect Ave
- 491 Ferndale Place
- 216 W Prospect Ave
- 249 W Prospect Ave
- 253 W Prospect Ave
- 245 W Prospect Ave
- 241 W Prospect Ave
- 504 Garden Place
- 487 Ferndale Place
- 257 W Prospect Ave
- 500 Garden Place
- 261 W Prospect Ave






