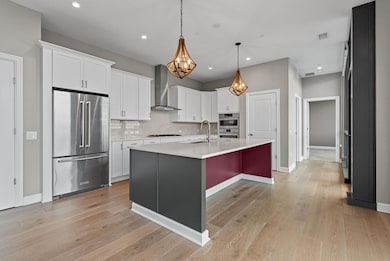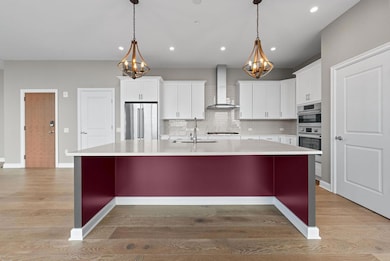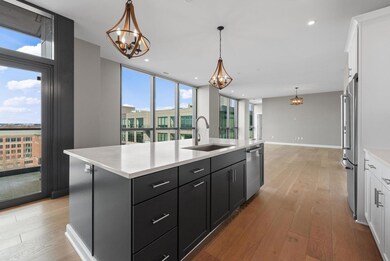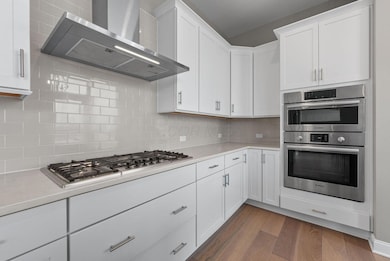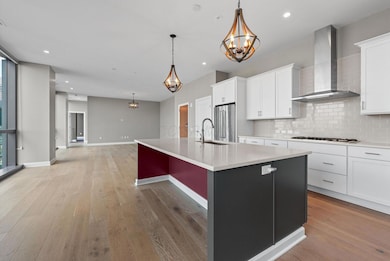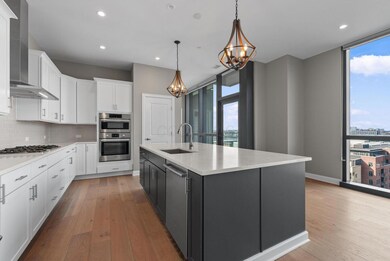
Parks Edge East 250 W Spring St Unit 1013 Columbus, OH 43215
North Bank Park NeighborhoodEstimated payment $5,894/month
Highlights
- Fitness Center
- Ranch Style House
- Balcony
- Clubhouse
- Community Pool
- 1-minute walk to North Bank Park
About This Home
Experience luxury living with stunning views in this 10th-floor condo at Parks Edge, Columbus' premier residence. Featuring 2 bedrooms, 2.5 bathrooms, and 1,638 sqft of open living space, this home offers floor-to-ceiling windows, a chef's kitchen with a large island, Quartz countertops, and high-end appliances. The spacious primary suite includes a spa-like bath with a walk-in shower, double vanity, and a walk-in closet. A second bedroom offers an en-suite bath and tons of natural light. Custom closets, custom blinds, and 100% tax abatement (through 2033) Parks Edge amenities include a 24-hour concierge, rooftop pool, fitness center, resident lounge, and guest suite. Don't miss this incredible opportunity!
Property Details
Home Type
- Condominium
Est. Annual Taxes
- $1,796
Year Built
- Built in 2016
HOA Fees
- $856 Monthly HOA Fees
Parking
- 1 Car Attached Garage
- Assigned Parking
Home Design
- Ranch Style House
- Slab Foundation
Interior Spaces
- 1,638 Sq Ft Home
- Insulated Windows
- Carpet
Kitchen
- Gas Range
- Dishwasher
Bedrooms and Bathrooms
- 2 Main Level Bedrooms
Utilities
- Humidifier
- Forced Air Heating and Cooling System
- Heat Pump System
- Gas Available
Additional Features
- 1 Common Wall
Listing and Financial Details
- Assessor Parcel Number 010-298245-00
Community Details
Overview
- Association fees include gas, insurance, security, trash, snow removal
- Association Phone (614) 222-0774
- Tom Moffett HOA
Amenities
- Recreation Room
Recreation
- Snow Removal
Map
About Parks Edge East
Home Values in the Area
Average Home Value in this Area
Tax History
| Year | Tax Paid | Tax Assessment Tax Assessment Total Assessment is a certain percentage of the fair market value that is determined by local assessors to be the total taxable value of land and additions on the property. | Land | Improvement |
|---|---|---|---|---|
| 2024 | $1,796 | $282,070 | $39,200 | $242,870 |
| 2023 | $6,732 | $282,065 | $148,750 | $133,315 |
| 2022 | $1,198 | $214,550 | $23,100 | $191,450 |
| 2021 | $1,200 | $214,550 | $23,100 | $191,450 |
| 2020 | $1,202 | $214,550 | $23,100 | $191,450 |
| 2019 | $1,306 | $109,620 | $21,000 | $88,620 |
| 2018 | $0 | $0 | $0 | $0 |
Property History
| Date | Event | Price | Change | Sq Ft Price |
|---|---|---|---|---|
| 04/24/2025 04/24/25 | For Sale | $875,000 | 0.0% | $534 / Sq Ft |
| 01/26/2024 01/26/24 | Sold | $875,000 | 0.0% | $534 / Sq Ft |
| 01/22/2024 01/22/24 | Pending | -- | -- | -- |
| 01/03/2024 01/03/24 | For Sale | $875,000 | +10.8% | $534 / Sq Ft |
| 08/24/2022 08/24/22 | Sold | $790,000 | -0.6% | $482 / Sq Ft |
| 08/05/2022 08/05/22 | For Sale | $795,000 | -- | $485 / Sq Ft |
Purchase History
| Date | Type | Sale Price | Title Company |
|---|---|---|---|
| Warranty Deed | $875,000 | Chicago Title | |
| Warranty Deed | $790,000 | Chicago Title | |
| Limited Warranty Deed | $665,100 | Stewart Title Box |
Mortgage History
| Date | Status | Loan Amount | Loan Type |
|---|---|---|---|
| Open | $766,500 | New Conventional |
Similar Homes in Columbus, OH
Source: Columbus and Central Ohio Regional MLS
MLS Number: 225013522
APN: 010-298245
- 250 W Spring St Unit 1114
- 250 W Spring St Unit 256
- 250 W Spring St Unit 1013
- 250 W Spring St Unit 824
- 250 W Spring St Unit 326
- 250 W Spring St Unit 257
- 250 W Spring St Unit 512
- 250 W Spring St Unit 526
- 225 John H McConnell Blvd Unit 705
- 250 Daniel Burnham Square Unit 304
- 250 Daniel Burnham Square Unit TH248
- 251 Daniel Burnham Square Unit 703
- 300 W Spring St Unit 515
- 300 W Spring St Unit 605
- 221 N Front St Unit 308
- 221 N Front St Unit 101
- 444 N Front St Unit 311
- 444 N Front St Unit 313
- 50 W Broad St Unit 2104
- 50 W Broad St Unit 3502

