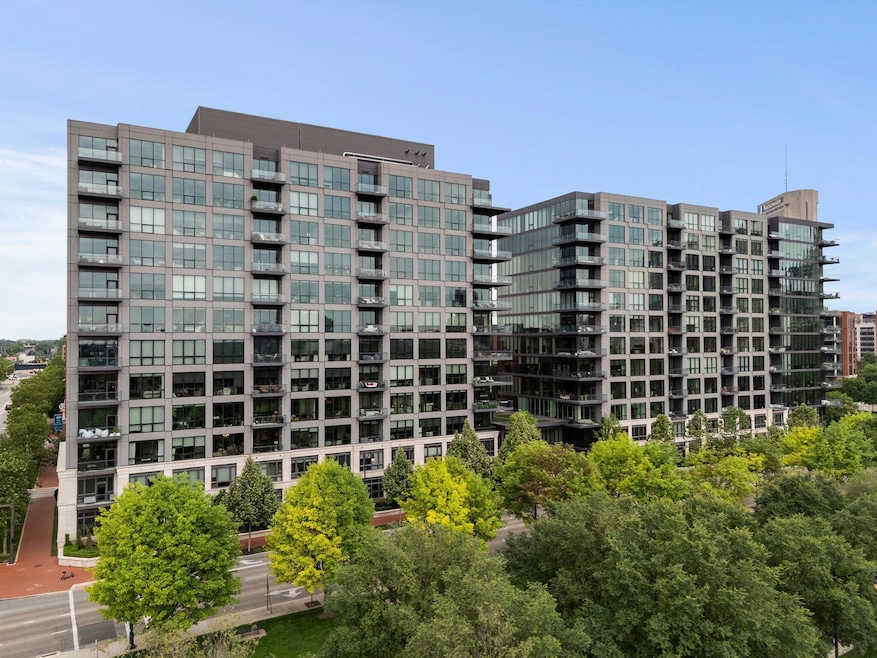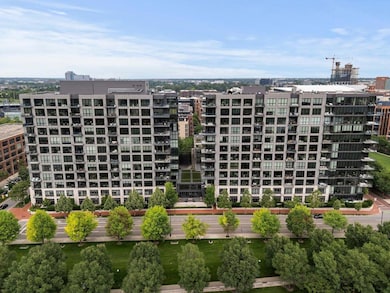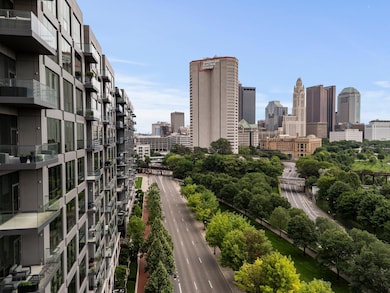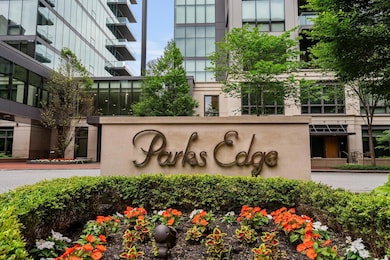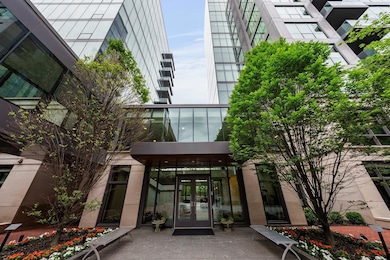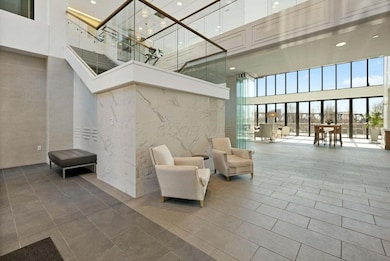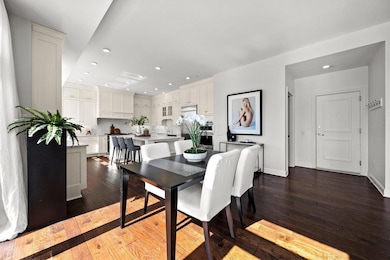Parks Edge East 250 W Spring St Unit 257 Columbus, OH 43215
North Bank Park NeighborhoodHighlights
- Fitness Center
- River Front
- Modern Architecture
- In Ground Pool
- Wood Flooring
- 1-minute walk to North Bank Park
About This Home
Incredible & Rare South Facing 2-story Townhome Located in the Exclusive Parks Edge Community with Downtown views. Large open floor plan with Floor-to-Ceiling windows throughout! The Gourmet Chefs Kitchen Includes an oversized island, White custom cabinets, Quartz countertops, subway backsplash & high end SS appliances including a 6-burner gas range w/ hood, counter-depth refrigerator, built-in wall oven + microwave & Beverage center w/ wine refrigerator. Luxurious Owners suite bath w/ white cabinets & Large walk-in closet. Townhome has 2nd floor Laundry & sink, Upper cabinets & Washer/Dryer. Building Amenities include a 24-hour concierge, Rooftop Pool & Spa, Fitness Facility, Residents Lounge with Catering Kitchen, Conference room & Guest Suite!!! 2nd Parking space available to lease if needed.
Condo Details
Home Type
- Condominium
Est. Annual Taxes
- $1,760
Year Built
- Built in 2016
Parking
- 1 Car Garage
Home Design
- Modern Architecture
- Slab Foundation
Interior Spaces
- 2,156 Sq Ft Home
- 2-Story Property
- Insulated Windows
- Great Room
- Water Views
Kitchen
- Gas Range
- Microwave
- Dishwasher
Flooring
- Wood
- Carpet
- Ceramic Tile
Bedrooms and Bathrooms
- 2 Bedrooms
Laundry
- Laundry on upper level
- Washer and Dryer
Outdoor Features
- In Ground Pool
- Patio
Additional Features
- River Front
- Forced Air Heating and Cooling System
Listing and Financial Details
- Property Available on 7/1/25
- No Smoking Allowed
- 12 Month Lease Term
- Assessor Parcel Number 010-297425
Community Details
Recreation
Pet Policy
- Dogs and Cats Allowed
Map
About Parks Edge East
Source: Columbus and Central Ohio Regional MLS
MLS Number: 225024125
APN: 010-297425
- 225 John H McConnell Blvd Unit 605
- 225 John H McConnell Blvd Unit 705
- 250 W Spring St Unit 723
- 250 W Spring St Unit 626
- 250 W Spring St Unit 1114
- 250 W Spring St Unit 256
- 250 W Spring St Unit 824
- 250 W Spring St Unit 326
- 250 W Spring St Unit 512
- 250 W Spring St Unit 526
- 250 Daniel Burnham Square Unit 508
- 250 Daniel Burnham Square Unit 402
- 250 Daniel Burnham Square Unit 304
- 250 Daniel Burnham Square Unit TH248
- 300 W Spring St Unit 404
- 300 W Spring St Unit 515
- 300 W Spring St Unit 605
- 221 N Front St Unit 308
- 221 N Front St Unit 101
- 444 N Front St Unit 312
- 250 W Spring St Unit 413
- 300 W Spring St Unit 503
- 250 Brodbelt Ln
- 39-47 W Long St
- 205 Vine St
- 423 N Front St
- 12 W Gay St
- 50 W Broad St
- 8 E Long St
- 220 Vine St
- 500 W Broad St
- 51 N High St Unit 304
- 106 N High St Unit 103
- 11 E Gay St
- 60 E Spring St
- 463 N High St Unit 4C
- 8 E Broad St Unit 701
- 111 Belle St
- 110 N 3rd St Unit 608
- 150 N 3rd St
