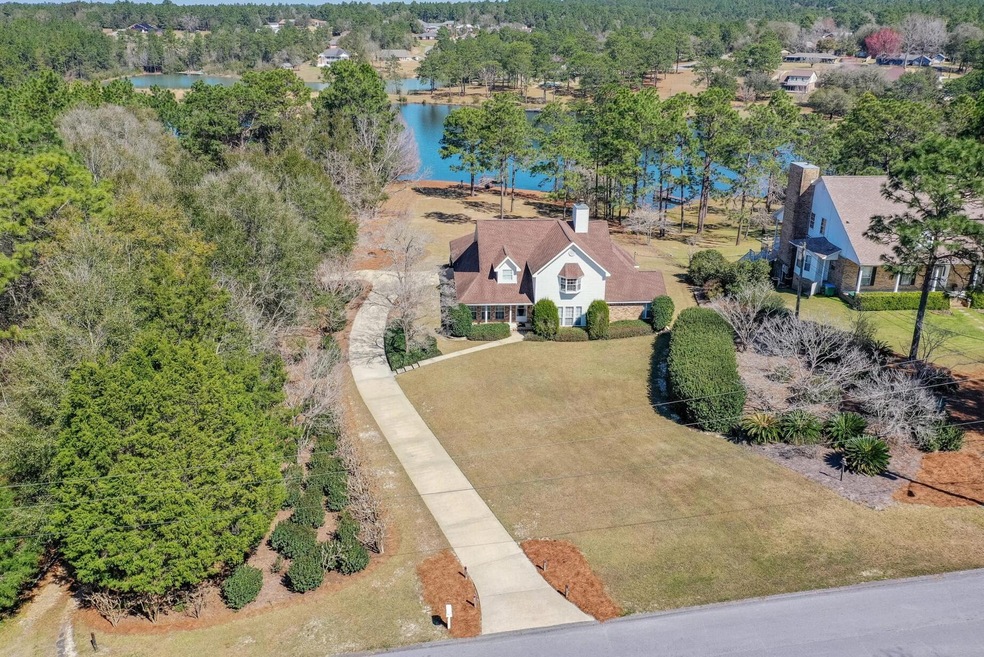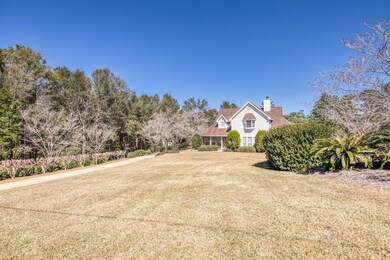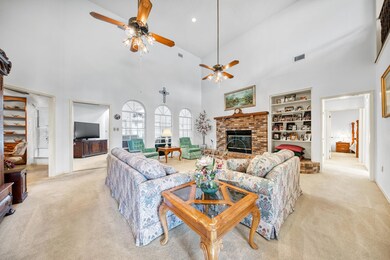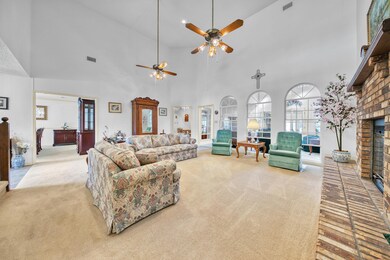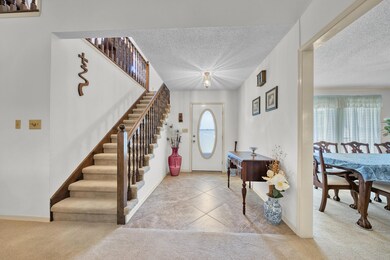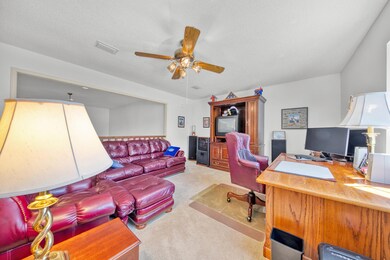
250 Wedgewood Ln Crestview, FL 32536
Estimated Value: $512,000 - $669,000
Highlights
- Lake Front
- Vaulted Ceiling
- Main Floor Primary Bedroom
- Docks
- Traditional Architecture
- Loft
About This Home
As of April 2021LAKEFRONT LIVING just minutes from downtown! Sit on your private dock and soak in the gorgeous views or cast a line while enjoying the serenity this property has to offer. This must-see home on Lake Kennedy is situated on two lots totaling 2.77 acres, and boasts 3 bedrooms, 2 bathrooms, a loft that is currently used as an office, and 3285 square feet of living space, including 320 square feet heated and cooled Florida room that offers panoramic water views. You will love the soaring 14+ foot ceilings in the living room and TV room, built-in cabinetry, cozy fireplace, formal dining room, and spacious eat-in kitchen. The large owner's retreat features two walk-in closets, with the bath boasting a garden tub, walk-in shower, and dual vanities. Outside you will find beautiful and meticulously maintained grounds lush with mature trees and flowering plants that are absolutely stunning in full bloom. The 60x100 foot fenced garden space is a gardener's paradise! Also included with this home is a detached two car garage with workshop/greenhouse. The lot gently slopes to the water where you will enjoy many hours on your dock, watching the birds, fishing, canoeing, and kayaking, all right out your back door! Come see this home today and experience the peaceful setting for yourself. This expansive lakefront estate is a rare find so close to town and will not last long! Additional Information: Per the Seller, there is a voluntary HOA. The HOA owns and maintains the lake. Past HOA dues have been $100/year. Roof: Dec 2011; HVAC: 2014; Water Heater: 2015. Buyer to verify all dimensions and pertinent information.
Last Agent to Sell the Property
Berkshire Hathaway HomeServices PenFed Realty License #3327741 Listed on: 03/16/2021

Home Details
Home Type
- Single Family
Est. Annual Taxes
- $2,911
Year Built
- Built in 1985
Lot Details
- 2.77 Acre Lot
- Lot Dimensions are 250 x 485 x 265 x 440
- Lake Front
- Street terminates at a dead end
- Sprinkler System
- Lawn Pump
HOA Fees
- $8 Monthly HOA Fees
Parking
- 4 Car Garage
- Automatic Garage Door Opener
Home Design
- Traditional Architecture
- Brick Exterior Construction
- Frame Construction
- Dimensional Roof
- Composition Shingle Roof
Interior Spaces
- 3,285 Sq Ft Home
- 2-Story Property
- Built-in Bookshelves
- Vaulted Ceiling
- Ceiling Fan
- Fireplace
- Living Room
- Dining Room
- Den
- Loft
- Sun or Florida Room
- Laundry Room
Kitchen
- Walk-In Pantry
- Electric Oven or Range
- Cooktop with Range Hood
- Microwave
- Dishwasher
- Trash Compactor
Flooring
- Wall to Wall Carpet
- Tile
Bedrooms and Bathrooms
- 3 Bedrooms
- Primary Bedroom on Main
- 2 Full Bathrooms
- Dual Vanity Sinks in Primary Bathroom
- Separate Shower in Primary Bathroom
- Garden Bath
Home Security
- Intercom
- Hurricane or Storm Shutters
Outdoor Features
- Docks
- Separate Outdoor Workshop
- Porch
Schools
- Northwood Elementary School
- Davidson Middle School
- Crestview High School
Utilities
- Central Heating and Cooling System
- Gas Water Heater
- Septic Tank
Listing and Financial Details
- Assessor Parcel Number 06-3N-23-0000-0015-0020
Ownership History
Purchase Details
Home Financials for this Owner
Home Financials are based on the most recent Mortgage that was taken out on this home.Purchase Details
Home Financials for this Owner
Home Financials are based on the most recent Mortgage that was taken out on this home.Similar Homes in the area
Home Values in the Area
Average Home Value in this Area
Purchase History
| Date | Buyer | Sale Price | Title Company |
|---|---|---|---|
| Buddies Brock E | $475,000 | Bright Light Land Title | |
| Buddles Brock E | $475,000 | Bright Light Land Ttl Co Llc |
Mortgage History
| Date | Status | Borrower | Loan Amount |
|---|---|---|---|
| Open | Buddles Brock E | $70,000 | |
| Previous Owner | Buddles Brock E | $380,250 |
Property History
| Date | Event | Price | Change | Sq Ft Price |
|---|---|---|---|---|
| 04/16/2021 04/16/21 | Sold | $475,000 | 0.0% | $145 / Sq Ft |
| 03/16/2021 03/16/21 | Pending | -- | -- | -- |
| 03/16/2021 03/16/21 | For Sale | $475,000 | -- | $145 / Sq Ft |
Tax History Compared to Growth
Tax History
| Year | Tax Paid | Tax Assessment Tax Assessment Total Assessment is a certain percentage of the fair market value that is determined by local assessors to be the total taxable value of land and additions on the property. | Land | Improvement |
|---|---|---|---|---|
| 2024 | -- | $366,870 | -- | -- |
| 2023 | $0 | $356,184 | $0 | $0 |
| 2022 | $4,956 | $345,810 | $0 | $0 |
| 2021 | $2,935 | $216,873 | $0 | $0 |
| 2020 | $2,911 | $213,879 | $0 | $0 |
| 2019 | $2,862 | $209,070 | $0 | $0 |
| 2018 | $2,824 | $205,172 | $0 | $0 |
| 2017 | $2,791 | $200,952 | $0 | $0 |
| 2016 | $2,716 | $196,819 | $0 | $0 |
| 2015 | $2,756 | $195,451 | $0 | $0 |
| 2014 | $2,597 | $193,900 | $0 | $0 |
Agents Affiliated with this Home
-
Stephanie Barfield
S
Seller's Agent in 2021
Stephanie Barfield
Berkshire Hathaway HomeServices PenFed Realty
28 Total Sales
-
Toni Davis

Buyer's Agent in 2021
Toni Davis
ERA American Real Estate
(850) 423-5002
73 Total Sales
Map
Source: Emerald Coast Association of REALTORS®
MLS Number: 866935
APN: 06-3N-23-0000-0015-0020
- 486 Ridge Lake Rd
- 118 Tranquility Dr
- 138 Conquest Ave
- 213 Silverton Loop
- 114 Tranquility Dr
- 112 Tranquility Dr
- 2427 Hammock Ln
- 131 Conquest Ave
- 108 Tranquility Dr
- 581 Ridge Lake Rd
- 209 Warrior St
- Lot 22 Paradise Palm Cir
- Lot 21 Paradise Palm Cir
- Lot 19 Paradise Palm Cir
- 222 Paradise Palm Cir
- 308 Lakeview Dr
- 00000 Lakeview Dr
- 266 Seminole Trail
- 5690 Old Bethel Rd
- 2352 Susan Dr
- 250 Wedgewood Ln
- 238 Wedgewood Ln
- LOT 3 Wedgewood Ln
- 226 Wedgewood Ln
- 227 Wedgewood Ln
- 241 Wedgewood Ln
- 214 Wedgewood Ln
- 215 Wedgewood Ln
- 298 Wedgewood Ln
- 258 Wedgewood Ln
- 2417 Moonstone Dr
- Lot 16 Wedgewood Ln
- 206 Wedgewood Ln
- 2411 Moonstone Dr
- 257 Wedgewood Ln
- 2429 Moonstone Dr
- 0 Wedgewood Ln Unit 583616
- 0 Wedgewood Ln Unit LOT 16 828362
- 0 Wedgewood Ln Unit LOT
- 205 Wedgewood Ln
