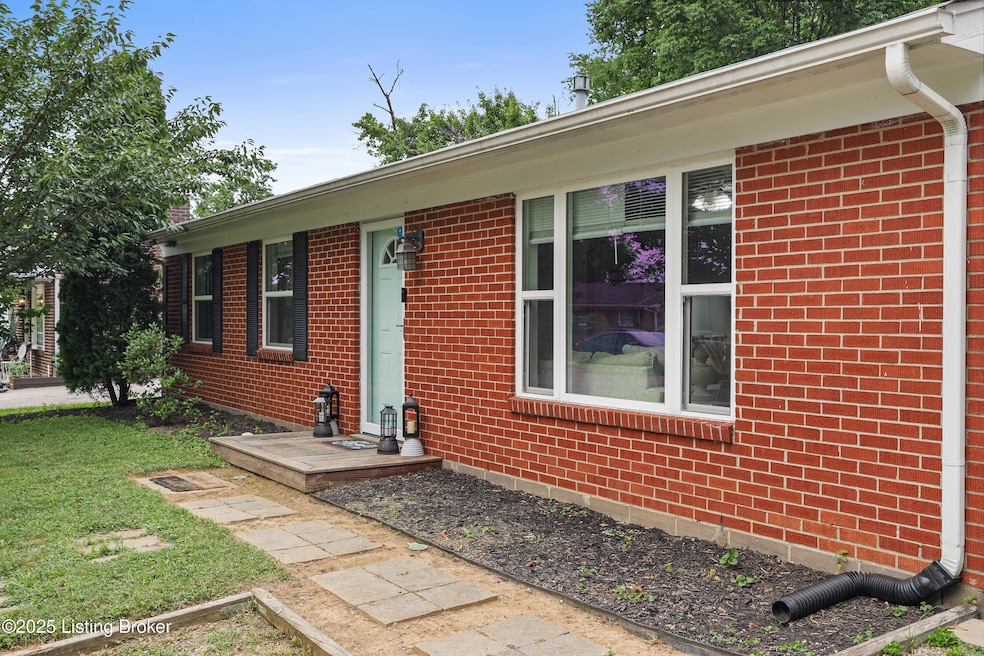
250 Winston Ct Louisville, KY 40229
Estimated payment $1,336/month
Highlights
- Deck
- Porch
- Privacy Fence
- No HOA
- Forced Air Heating and Cooling System
About This Home
Location Location Location!!!. Welcome to this beautifully maintained 3-bedroom, 1-bath home located in a desirable neighborhood known for its
convenience and community feel. Perfectly blending comfort and practicality, this home is in great condition and ready for you to move in. Enjoy
peace of mind with a brand New Heating System, ensuring year-round comfort and energy efficiency. Inside, the home features a bright and inviting
layout with spacious bedrooms. Outside, the property includes a generous yard and off street parking, all within a quiet, stablished area that's
just minutes from schools, parks, shopping and mayor commuter routes. Don't miss this opportunity, make your appointment to see it today!
Home Details
Home Type
- Single Family
Est. Annual Taxes
- $1,642
Year Built
- Built in 1969
Lot Details
- Lot Dimensions are 60x120
- Privacy Fence
- Chain Link Fence
Parking
- Driveway
Home Design
- Slab Foundation
- Shingle Roof
Interior Spaces
- 1,075 Sq Ft Home
- 1-Story Property
Bedrooms and Bathrooms
- 3 Bedrooms
- 1 Full Bathroom
Outdoor Features
- Deck
- Porch
Utilities
- Forced Air Heating and Cooling System
- Heating System Uses Natural Gas
Community Details
- No Home Owners Association
- Hillview Subdivision
Listing and Financial Details
- Legal Lot and Block 0006 / 043N
- Assessor Parcel Number 043N0006020
Map
Home Values in the Area
Average Home Value in this Area
Tax History
| Year | Tax Paid | Tax Assessment Tax Assessment Total Assessment is a certain percentage of the fair market value that is determined by local assessors to be the total taxable value of land and additions on the property. | Land | Improvement |
|---|---|---|---|---|
| 2024 | $1,642 | $139,900 | $0 | $139,900 |
| 2023 | $1,631 | $139,900 | $0 | $139,900 |
| 2022 | $1,648 | $139,900 | $0 | $139,900 |
| 2021 | $1,820 | $139,900 | $0 | $0 |
| 2020 | $1,519 | $131,300 | $0 | $0 |
| 2019 | $17,423 | $131,300 | $0 | $0 |
| 2018 | $12,611 | $94,875 | $0 | $0 |
| 2017 | $1,192 | $94,875 | $0 | $0 |
| 2016 | $1,173 | $94,875 | $0 | $0 |
| 2015 | $1,007 | $94,875 | $0 | $0 |
| 2014 | $937 | $94,875 | $0 | $0 |
Property History
| Date | Event | Price | Change | Sq Ft Price |
|---|---|---|---|---|
| 07/02/2025 07/02/25 | For Sale | $220,000 | +4.8% | $205 / Sq Ft |
| 07/01/2024 07/01/24 | Sold | $210,000 | 0.0% | $195 / Sq Ft |
| 05/26/2024 05/26/24 | Pending | -- | -- | -- |
| 05/23/2024 05/23/24 | For Sale | $210,000 | +50.1% | $195 / Sq Ft |
| 08/03/2020 08/03/20 | Sold | $139,900 | 0.0% | $130 / Sq Ft |
| 06/20/2020 06/20/20 | Pending | -- | -- | -- |
| 06/19/2020 06/19/20 | Price Changed | $139,900 | +0.6% | $130 / Sq Ft |
| 06/18/2020 06/18/20 | For Sale | $139,000 | +5.9% | $129 / Sq Ft |
| 09/06/2018 09/06/18 | Sold | $131,300 | +1.1% | $122 / Sq Ft |
| 08/01/2018 08/01/18 | Pending | -- | -- | -- |
| 07/31/2018 07/31/18 | For Sale | $129,900 | -- | $121 / Sq Ft |
Purchase History
| Date | Type | Sale Price | Title Company |
|---|---|---|---|
| Deed | $210,000 | Bluegrass Land Title | |
| Warranty Deed | $139,900 | Pitt Frank Distler Bearden & H |
Mortgage History
| Date | Status | Loan Amount | Loan Type |
|---|---|---|---|
| Open | $3,800 | New Conventional | |
| Open | $203,700 | New Conventional | |
| Previous Owner | $132,905 | New Conventional | |
| Previous Owner | $3,000 | New Conventional |
Similar Homes in the area
Source: Metro Search (Greater Louisville Association of REALTORS®)
MLS Number: 1691316
APN: 423085
- 254 Greenbriar Ln
- 330 Norwood Way
- 821 Shady Brook Ln
- 614 Prairie Dr
- 3714 Hillview Blvd
- 389 Meadowood Rd
- 279 Earlywood Way
- 624 Circle Valley Dr
- 254 Glenview Rd
- 1035 Summitt Dr
- 140 Ample Way
- 361 Spring House Ln
- 166 Glenview Rd
- 325 Camellia Ct
- 127 Abundance Dr
- 144 Bellefonte Ct
- 257 Big Oaks Dr
- 382 Saguaro Dr
- 2993 E Blue Lick Rd
- 146 Spring Lake Ln
- 193 Tanyard Park Place
- 11011 Preston Gardens Ct
- 12039 Wooden Trace Dr
- 10960 Southgate Manor Dr
- 12006 Wooden Trace Dr
- 5185 Southpoint Dr
- 5510 Gaskin Ct
- 11602 Apex View Dr
- 10509 Hillpark Dr
- 4103 Blue Lick Ct Unit 6
- 388 Grand Oak Blvd
- 4104 Hispanyola Ct
- 3971 Scenic Trail Unit 6
- 303 New Christman Ln
- 300 Faro Ct Unit 2
- 3414 Burkland Blvd Unit 11
- 11301 Ashbrooke Gardens Dr
- 115 Shadow Rock Ct
- 5141 Commerce Crossings Dr
- 333 Whispering Brook Dr






