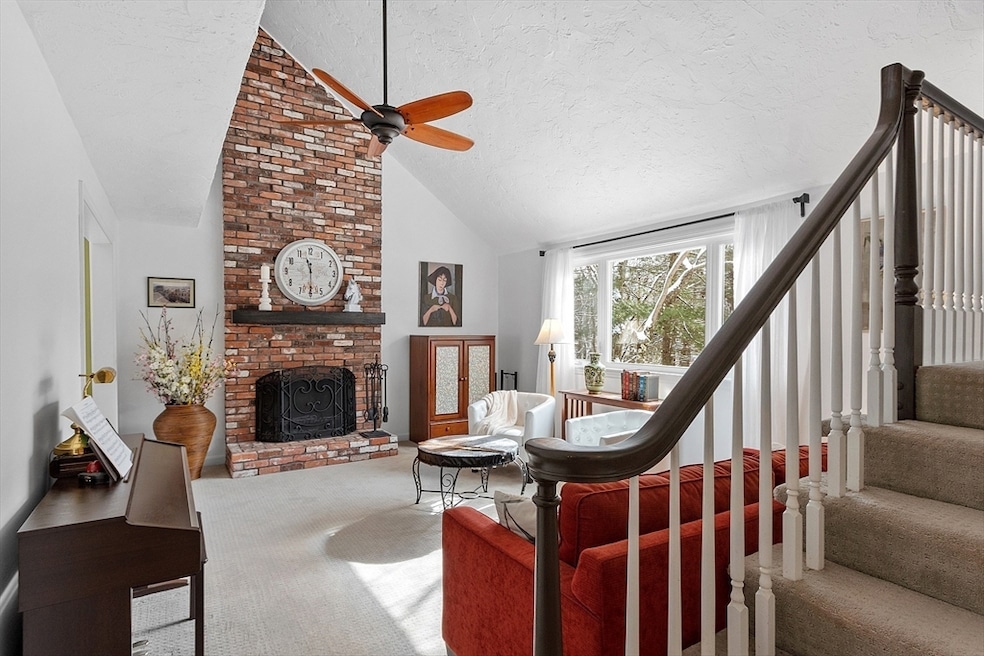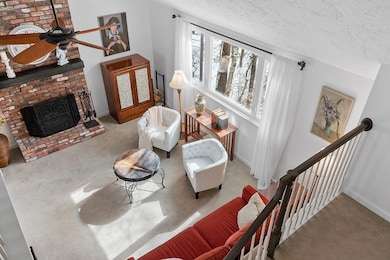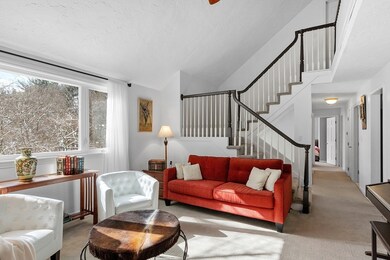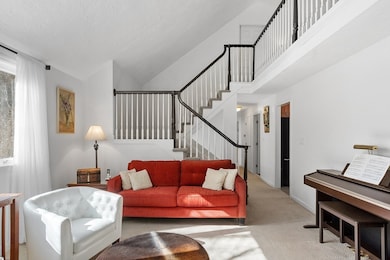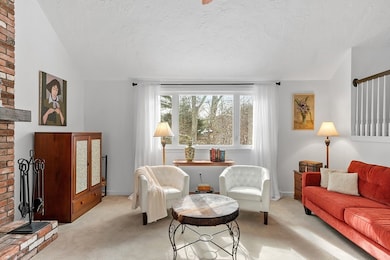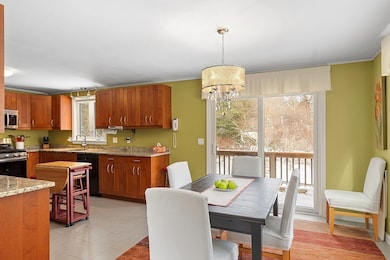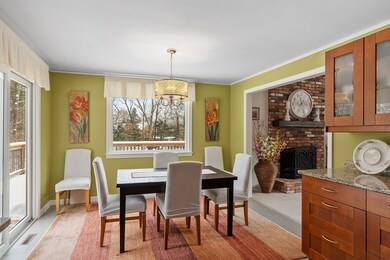
250 Wolomolopoag St Sharon, MA 02067
Highlights
- Deck
- Contemporary Architecture
- Cathedral Ceiling
- Heights Elementary School Rated A+
- Property is near public transit
- Wood Flooring
About This Home
As of April 2025Situated on almost an acre, this thoughtfully updated multi-level home offers flexibility and comfort. The main level boasts three bedrooms including a primary with a gorgeously appointed ensuite, full bath with radiant heat, and living room complete with fireplace and vaulted ceilings. Next to the dining area is the spacious kitchen which offers ample storage and functionality with its granite counters and stainless appliances. Head upstairs to the loft to find a second living space, office, or playroom complete with bonus walk-in storage space. Downstairs is home to a fourth bedroom or additional office space, as well as a mudroom perfect for dropping coats and shoes as you come in from the attached one car garage. A wrap-around deck and lovely yard round out this home's extensive amenities. All this combined with Sharon's top school system, MBTA Commuter Rail stop, and numerous attractions including Borderland State Park and Lake Massapoag makes this the perfect place to call home.
Last Agent to Sell the Property
Coldwell Banker Realty - Concord Listed on: 02/27/2025

Home Details
Home Type
- Single Family
Est. Annual Taxes
- $11,647
Year Built
- Built in 1978
Parking
- 1 Car Attached Garage
- Tuck Under Parking
- Driveway
- Open Parking
Home Design
- Contemporary Architecture
- Split Level Home
- Frame Construction
- Shingle Roof
- Concrete Perimeter Foundation
Interior Spaces
- 2,083 Sq Ft Home
- Cathedral Ceiling
- Ceiling Fan
- Decorative Lighting
- Light Fixtures
- Picture Window
- Sliding Doors
- Entrance Foyer
- Living Room with Fireplace
- Dining Area
- Bonus Room
Kitchen
- Stove
- Range
- Microwave
- Dishwasher
- Stainless Steel Appliances
- Solid Surface Countertops
Flooring
- Wood
- Wall to Wall Carpet
- Ceramic Tile
Bedrooms and Bathrooms
- 4 Bedrooms
- Primary Bedroom on Main
- 2 Full Bathrooms
- Bathtub with Shower
- Separate Shower
Laundry
- Dryer
- Washer
Partially Finished Basement
- Walk-Out Basement
- Basement Fills Entire Space Under The House
- Exterior Basement Entry
Schools
- Heights Elementary School
- Sharon Middle School
- Sharon High School
Utilities
- Forced Air Heating and Cooling System
- 1 Cooling Zone
- 1 Heating Zone
- Heating System Uses Natural Gas
- Radiant Heating System
- 100 Amp Service
- Gas Water Heater
- Private Sewer
Additional Features
- Deck
- 0.94 Acre Lot
- Property is near public transit
Community Details
- No Home Owners Association
- Shops
Listing and Financial Details
- Assessor Parcel Number 220229
Ownership History
Purchase Details
Home Financials for this Owner
Home Financials are based on the most recent Mortgage that was taken out on this home.Purchase Details
Home Financials for this Owner
Home Financials are based on the most recent Mortgage that was taken out on this home.Purchase Details
Similar Homes in Sharon, MA
Home Values in the Area
Average Home Value in this Area
Purchase History
| Date | Type | Sale Price | Title Company |
|---|---|---|---|
| Deed | -- | -- | |
| Deed | -- | -- | |
| Deed | $280,500 | -- | |
| Deed | $178,000 | -- |
Mortgage History
| Date | Status | Loan Amount | Loan Type |
|---|---|---|---|
| Open | $664,000 | Purchase Money Mortgage | |
| Closed | $664,000 | Purchase Money Mortgage | |
| Closed | $50,000 | Unknown | |
| Closed | $274,000 | Stand Alone Refi Refinance Of Original Loan | |
| Closed | $285,100 | No Value Available | |
| Previous Owner | $50,000 | No Value Available | |
| Previous Owner | $258,300 | No Value Available | |
| Previous Owner | $56,100 | Purchase Money Mortgage | |
| Previous Owner | $196,700 | No Value Available |
Property History
| Date | Event | Price | Change | Sq Ft Price |
|---|---|---|---|---|
| 04/15/2025 04/15/25 | Sold | $830,000 | +12.9% | $398 / Sq Ft |
| 03/04/2025 03/04/25 | Pending | -- | -- | -- |
| 02/27/2025 02/27/25 | For Sale | $735,000 | -- | $353 / Sq Ft |
Tax History Compared to Growth
Tax History
| Year | Tax Paid | Tax Assessment Tax Assessment Total Assessment is a certain percentage of the fair market value that is determined by local assessors to be the total taxable value of land and additions on the property. | Land | Improvement |
|---|---|---|---|---|
| 2025 | $12,274 | $702,200 | $422,800 | $279,400 |
| 2024 | $11,647 | $662,500 | $387,900 | $274,600 |
| 2023 | $11,396 | $613,000 | $362,700 | $250,300 |
| 2022 | $10,673 | $540,400 | $302,200 | $238,200 |
| 2021 | $10,540 | $515,900 | $285,000 | $230,900 |
| 2020 | $9,802 | $515,900 | $285,000 | $230,900 |
| 2019 | $9,705 | $500,000 | $252,100 | $247,900 |
| 2018 | $9,592 | $495,200 | $247,300 | $247,900 |
| 2017 | $9,400 | $479,100 | $231,200 | $247,900 |
| 2016 | $9,196 | $457,300 | $231,200 | $226,100 |
| 2015 | $8,611 | $424,200 | $212,000 | $212,200 |
| 2014 | $7,616 | $370,600 | $175,400 | $195,200 |
Agents Affiliated with this Home
-

Seller's Agent in 2025
Laura Baliestiero
Coldwell Banker Realty - Concord
(508) 864-6011
1 in this area
445 Total Sales
-
J
Seller Co-Listing Agent in 2025
Jaclyn O'Neil
Coldwell Banker Realty - Concord
1 in this area
6 Total Sales
-

Buyer's Agent in 2025
Ellen Liao
Coldwell Banker Realty - Sharon
(781) 771-0040
42 in this area
60 Total Sales
Map
Source: MLS Property Information Network (MLS PIN)
MLS Number: 73339287
APN: SHAR-000030-000016
