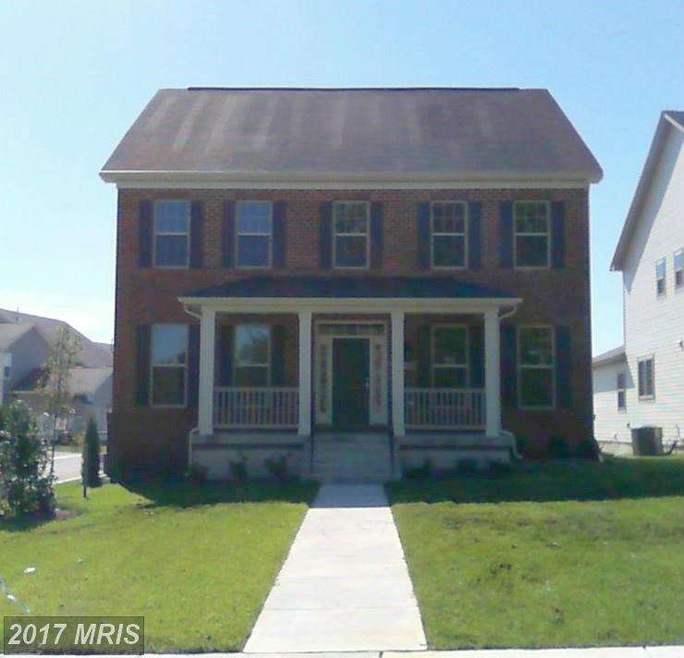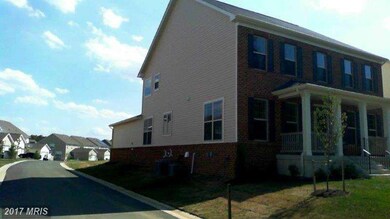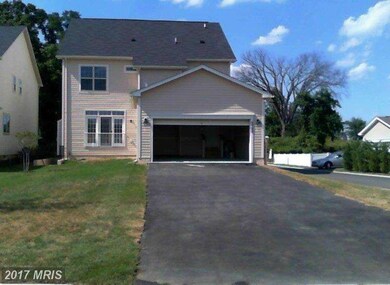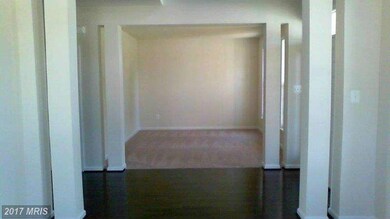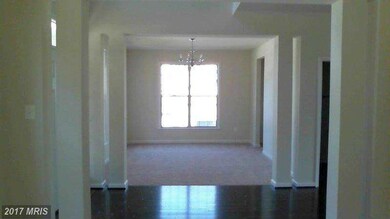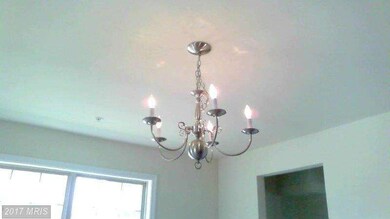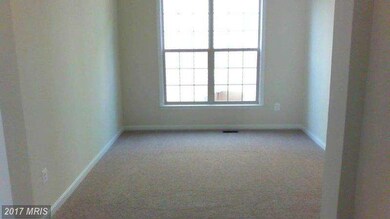
Estimated Value: $696,000 - $770,000
Highlights
- Newly Remodeled
- Traditional Architecture
- Combination Kitchen and Living
- Clubhouse
- 1 Fireplace
- Upgraded Countertops
About This Home
As of December 2015Experience Balk Hill Village, a D.R. Horton community, America's # 1 Builder for 13 years straight! Enjoy a Quick Move-In 4 bedroom, 2.5 bath neo-traditional single family home with granite countertops, beautiful hardwood floors, maple cabinets and fireplace. All while providing the convenience of easy highway access, great shopping and fine dining. Located in Mitchellville, MD.
Last Agent to Sell the Property
Berkshire Hathaway HomeServices PenFed Realty Listed on: 09/11/2015

Last Buyer's Agent
Non Member Member
Metropolitan Regional Information Systems, Inc.
Home Details
Home Type
- Single Family
Est. Annual Taxes
- $117
Year Built
- Built in 2015 | Newly Remodeled
Lot Details
- 8,907 Sq Ft Lot
- Property is in very good condition
- Property is zoned MXT
HOA Fees
- $50 Monthly HOA Fees
Parking
- 2 Car Attached Garage
- Front Facing Garage
- Off-Street Parking
Home Design
- Traditional Architecture
- Brick Exterior Construction
- Asphalt Roof
Interior Spaces
- 2,898 Sq Ft Home
- Property has 3 Levels
- Beamed Ceilings
- Recessed Lighting
- 1 Fireplace
- Low Emissivity Windows
- Sliding Doors
- Entrance Foyer
- Family Room
- Combination Kitchen and Living
- Dining Room
- Library
- Basement
- Rear Basement Entry
Kitchen
- Breakfast Room
- Electric Oven or Range
- Self-Cleaning Oven
- Microwave
- Ice Maker
- Dishwasher
- Kitchen Island
- Upgraded Countertops
- Disposal
Bedrooms and Bathrooms
- 4 Bedrooms
- En-Suite Primary Bedroom
- En-Suite Bathroom
- 2.5 Bathrooms
Laundry
- Laundry Room
- Washer and Dryer Hookup
Home Security
- Home Security System
- Motion Detectors
- Fire and Smoke Detector
Utilities
- 90% Forced Air Heating and Cooling System
- Programmable Thermostat
- Underground Utilities
- 60+ Gallon Tank
- Cable TV Available
Listing and Financial Details
- Home warranty included in the sale of the property
- Tax Lot 5
- Assessor Parcel Number 17135551040
Community Details
Overview
- Association fees include trash, snow removal
- Built by DR HORTON
- Balk Hill Village Subdivision, Monroe Floorplan
- The community has rules related to covenants, parking rules
Amenities
- Clubhouse
Recreation
- Community Playground
Ownership History
Purchase Details
Purchase Details
Home Financials for this Owner
Home Financials are based on the most recent Mortgage that was taken out on this home.Similar Homes in Bowie, MD
Home Values in the Area
Average Home Value in this Area
Purchase History
| Date | Buyer | Sale Price | Title Company |
|---|---|---|---|
| Green-Williams Vasteena M | -- | Residential Title & Escrow C | |
| Williams Lloyd | $450,000 | Stewart Title Guaranty Co |
Mortgage History
| Date | Status | Borrower | Loan Amount |
|---|---|---|---|
| Previous Owner | Williams Lloyd | $200,000 |
Property History
| Date | Event | Price | Change | Sq Ft Price |
|---|---|---|---|---|
| 12/11/2015 12/11/15 | Sold | $450,000 | -2.2% | $155 / Sq Ft |
| 11/16/2015 11/16/15 | Pending | -- | -- | -- |
| 11/10/2015 11/10/15 | Price Changed | $460,000 | -3.6% | $159 / Sq Ft |
| 10/06/2015 10/06/15 | For Sale | $477,125 | +6.0% | $165 / Sq Ft |
| 10/05/2015 10/05/15 | Off Market | $450,000 | -- | -- |
| 09/11/2015 09/11/15 | For Sale | $477,125 | -- | $165 / Sq Ft |
Tax History Compared to Growth
Tax History
| Year | Tax Paid | Tax Assessment Tax Assessment Total Assessment is a certain percentage of the fair market value that is determined by local assessors to be the total taxable value of land and additions on the property. | Land | Improvement |
|---|---|---|---|---|
| 2024 | $7,825 | $557,533 | $0 | $0 |
| 2023 | $7,497 | $518,600 | $80,900 | $437,700 |
| 2022 | $7,181 | $498,600 | $0 | $0 |
| 2021 | $5,936 | $478,600 | $0 | $0 |
| 2020 | $5,860 | $458,600 | $70,400 | $388,200 |
| 2019 | $6,306 | $440,367 | $0 | $0 |
| 2018 | $6,273 | $422,133 | $0 | $0 |
| 2017 | $5,692 | $403,900 | $0 | $0 |
| 2016 | -- | $381,667 | $0 | $0 |
| 2015 | -- | $8,200 | $0 | $0 |
| 2014 | -- | $8,200 | $0 | $0 |
Agents Affiliated with this Home
-
Nancy Mabie

Seller's Agent in 2015
Nancy Mabie
BHHS PenFed (actual)
(301) 645-1700
21 Total Sales
-
N
Buyer's Agent in 2015
Non Member Member
Metropolitan Regional Information Systems
Map
Source: Bright MLS
MLS Number: 1001054561
APN: 13-5551040
- 2111 Garden Grove Ln
- 2326 Campus Way N
- 2315 Brooke Grove Rd
- 2307 Brooke Grove Rd
- 9611 Silver Bluff Way
- 2041 Ruby Turn
- 2023 Cross Church Way
- 2527 Campus Way N Unit 69
- 2705 Princess Victoria Way
- 9138 Ruby Lockhart Blvd
- 9413 Geaton Park Place
- 9810 Smithview Place
- 2004 Golden Morning Dr
- 10018 Erion Ct
- 1908 Golden Morning Dr
- 9815 Doubletree Ln
- 2135 Vittoria Ct
- 2606 Saint Nicholas Way
- 2157 Vittoria Ct
- 10301 Tulip Tree Dr
- 2500 Brooke Grove Rd
- 2502 Brooke Grove Rd
- 2504 Brooke Grove Rd
- 2318 Saint Josephs Dr
- 2316 Saint Josephs Dr
- 2314 Saint Josephs Dr
- 2506 Brooke Grove Rd
- 2312 Saint Josephs Dr
- 9626 Byward Blvd
- 2308 Saint Josephs Dr
- 9624 Byward Blvd
- 2508 Brooke Grove Rd
- 9622 Byward Blvd
- 2306 Saint Josephs Dr
- 2510 Brooke Grove Rd
- 9620 Byward Blvd
- 2304 Saint Josephs Dr
- 9618 Byward Blvd
- 2317 Saint Josephs Dr
- 2319 Saint Josephs Dr
