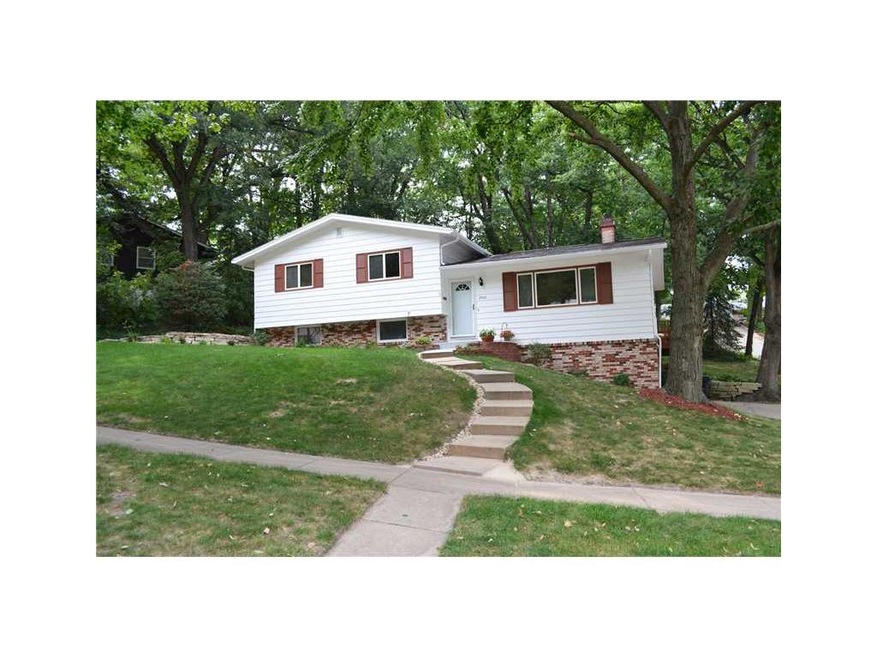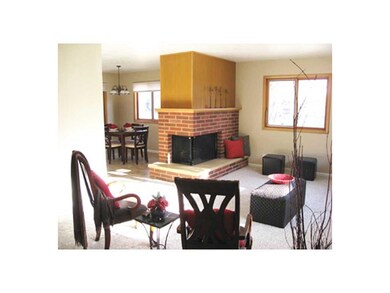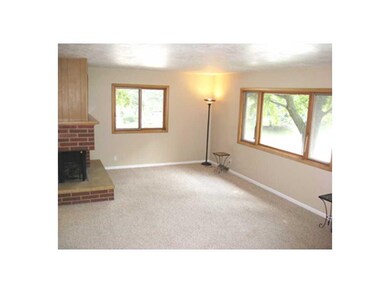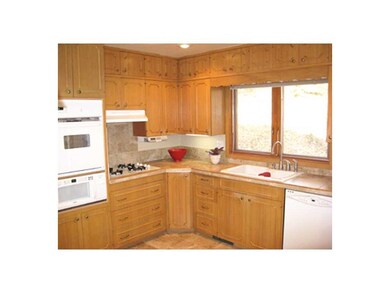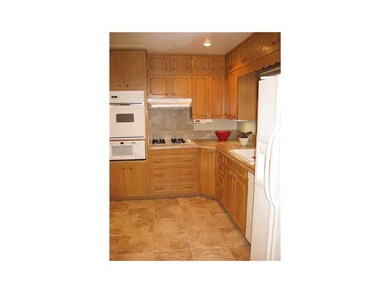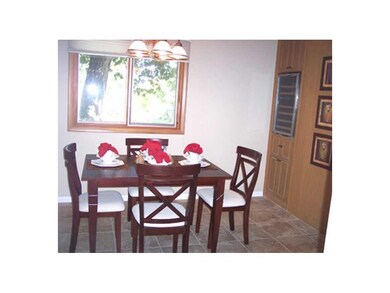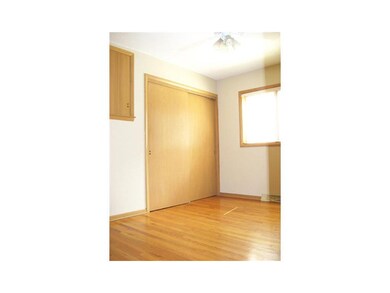
2500 Brookland Dr NE Cedar Rapids, IA 52402
Highlights
- Waterfront
- Deck
- Den
- John F. Kennedy High School Rated A-
- Recreation Room
- Formal Dining Room
About This Home
As of September 2022This charming split-level home features over 2000 sf of living space, 3 large bedrooms and 3 full baths. Many upgrades have already been taken care of for you! New ceramic tile floors and countertops, along with all newer appliances make this spacious kitchen a cooks dream. Ceramic flooring continues into the formal dining room with built-in hutch and convenient wine refrigerator. Newer carpet and a gas fireplace make for a cozy great room. Beautiful hardwood floors throughout the entire upstairs, hall and steps. Beautiful updated bathrooms with tile showers. Master bedroom has it's own bathroom with tile shower. The finished lower level features another fireplace, den, full bath and theater room with surround sound that's included in the purchase. Freshly painted exterior and newer roof. Large deck, fencing and a wooded backyard complete this luxurious home.
Last Buyer's Agent
Ann Fleckenstein
Keller Williams Legacy Group
Home Details
Home Type
- Single Family
Est. Annual Taxes
- $2,820
Year Built
- 1965
Lot Details
- Lot Dimensions are 81 x 125
- Waterfront
- Fenced
Home Design
- Split Level Home
- Poured Concrete
- Frame Construction
Interior Spaces
- Gas Fireplace
- Family Room with Fireplace
- Living Room with Fireplace
- Formal Dining Room
- Den
- Recreation Room
Kitchen
- Eat-In Kitchen
- Range
- Microwave
- Dishwasher
- Disposal
Bedrooms and Bathrooms
- 3 Bedrooms
- Primary bedroom located on second floor
Basement
- Walk-Out Basement
- Basement Fills Entire Space Under The House
Parking
- 2 Car Attached Garage
- Garage Door Opener
Outdoor Features
- Deck
- Storage Shed
Utilities
- Forced Air Cooling System
- Heating System Uses Gas
- Gas Water Heater
- Cable TV Available
Community Details
- Built by ZOBAC
Ownership History
Purchase Details
Home Financials for this Owner
Home Financials are based on the most recent Mortgage that was taken out on this home.Purchase Details
Home Financials for this Owner
Home Financials are based on the most recent Mortgage that was taken out on this home.Purchase Details
Home Financials for this Owner
Home Financials are based on the most recent Mortgage that was taken out on this home.Purchase Details
Home Financials for this Owner
Home Financials are based on the most recent Mortgage that was taken out on this home.Similar Homes in the area
Home Values in the Area
Average Home Value in this Area
Purchase History
| Date | Type | Sale Price | Title Company |
|---|---|---|---|
| Warranty Deed | $250,000 | -- | |
| Warranty Deed | $162,000 | None Available | |
| Warranty Deed | $166,000 | None Available | |
| Warranty Deed | $134,500 | -- |
Mortgage History
| Date | Status | Loan Amount | Loan Type |
|---|---|---|---|
| Open | $245,471 | FHA | |
| Previous Owner | $77,834 | New Conventional | |
| Previous Owner | $115,000 | New Conventional | |
| Previous Owner | $5,000 | Credit Line Revolving | |
| Previous Owner | $157,700 | Adjustable Rate Mortgage/ARM | |
| Previous Owner | $126,750 | Fannie Mae Freddie Mac | |
| Previous Owner | $132,914 | FHA |
Property History
| Date | Event | Price | Change | Sq Ft Price |
|---|---|---|---|---|
| 09/08/2022 09/08/22 | Sold | $250,000 | +2.0% | $143 / Sq Ft |
| 08/06/2022 08/06/22 | Pending | -- | -- | -- |
| 08/03/2022 08/03/22 | For Sale | $245,000 | +47.6% | $140 / Sq Ft |
| 10/18/2013 10/18/13 | Sold | $166,000 | -0.9% | $79 / Sq Ft |
| 08/27/2013 08/27/13 | Pending | -- | -- | -- |
| 08/19/2013 08/19/13 | For Sale | $167,500 | -- | $80 / Sq Ft |
Tax History Compared to Growth
Tax History
| Year | Tax Paid | Tax Assessment Tax Assessment Total Assessment is a certain percentage of the fair market value that is determined by local assessors to be the total taxable value of land and additions on the property. | Land | Improvement |
|---|---|---|---|---|
| 2023 | $3,638 | $222,400 | $48,500 | $173,900 |
| 2022 | $3,434 | $172,500 | $39,200 | $133,300 |
| 2021 | $3,588 | $165,800 | $39,200 | $126,600 |
| 2020 | $3,588 | $162,600 | $35,500 | $127,100 |
| 2019 | $3,380 | $156,800 | $33,600 | $123,200 |
| 2018 | $3,286 | $156,800 | $33,600 | $123,200 |
| 2017 | $3,354 | $154,000 | $33,600 | $120,400 |
| 2016 | $3,126 | $147,100 | $33,600 | $113,500 |
| 2015 | $3,194 | $150,093 | $33,589 | $116,504 |
| 2014 | $3,194 | $146,799 | $33,589 | $113,210 |
| 2013 | $3,056 | $146,799 | $33,589 | $113,210 |
Agents Affiliated with this Home
-
Jerad Ruth

Seller's Agent in 2022
Jerad Ruth
SKOGMAN REALTY
(319) 538-6063
193 Total Sales
-
Jeff Salsbery

Buyer's Agent in 2022
Jeff Salsbery
SKOGMAN REALTY
(319) 800-1317
113 Total Sales
-
Debra Callahan

Seller's Agent in 2013
Debra Callahan
RE/MAX
(319) 431-3559
677 Total Sales
-
A
Buyer's Agent in 2013
Ann Fleckenstein
Keller Williams Legacy Group
Map
Source: Cedar Rapids Area Association of REALTORS®
MLS Number: 1305811
APN: 14081-06021-00000
- 3840 Wenig Rd NE
- 2520 Falbrook Dr NE
- 2232 Birchwood Dr NE
- 2222 Evergreen St NE
- 4405 Westchester Dr NE Unit A
- 4405 Westchester Dr NE Unit B
- 4449 Northwood Dr NE
- 4285 Westchester Dr NE Unit C
- 4555 Westchester Dr NE Unit B
- 4610 Westchester Dr NE Unit A
- 4633 White Pine Dr NE
- 2029 Knollshire Rd NE
- 4633 Northwood Dr NE
- 3642 Redbud Rd NE
- 4710 Westchester Dr NE Unit C
- 2625 Towne House Dr NE
- 4725 Westchester Dr NE Unit C
- 3129 Adirondack Dr NE
- 4735 Westchester Dr NE Unit C
- 4531 Sugar Pine Dr NE
