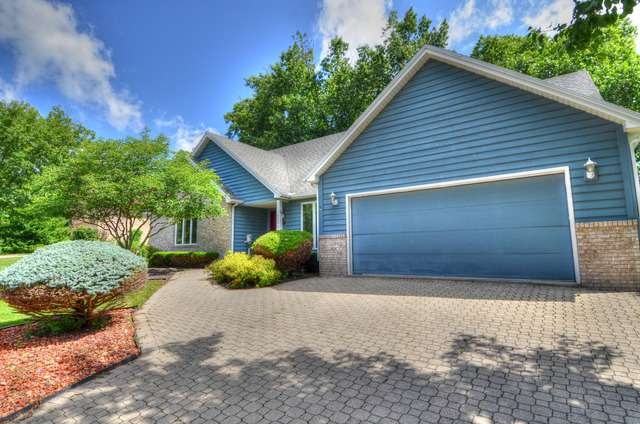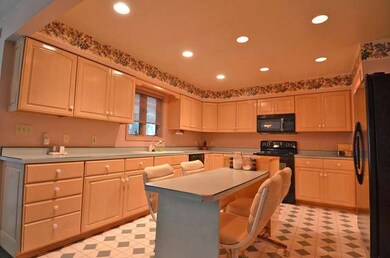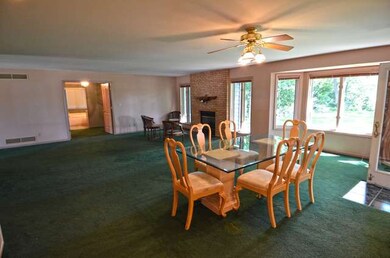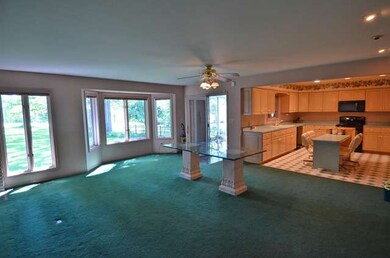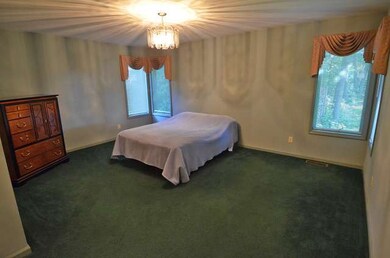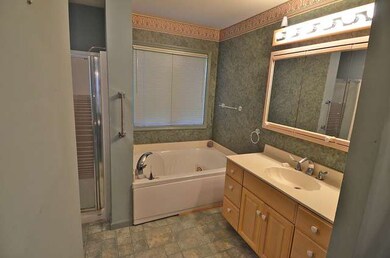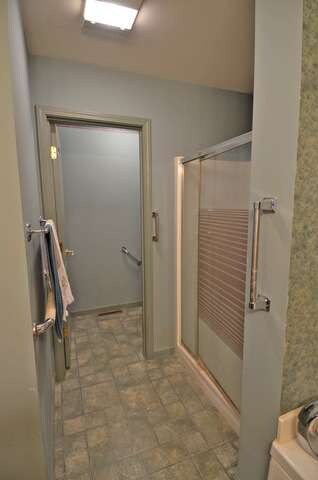
2500 Cherie Ln Ottawa, IL 61350
Highlights
- Wooded Lot
- Whirlpool Bathtub
- Screened Patio
- Ranch Style House
- Attached Garage
- Bathroom on Main Level
About This Home
As of September 2014Estate sale. Spacious ranch home with cedar & brick exterior including brick paved driveway. Open floor plan combining kitchen, dining and living room. 1874 sf, 3 bed, 2 bath and first floor laundry. Newer roof, new furnace in 2011, efficient Energy Star tank less water-heater & 200 amp service. Huge master bedroom(17x19) including a master bath equipped with shower and whirlpool tube. Motivated seller.
Last Agent to Sell the Property
Phil Makarewicz
RE/MAX 1st Choice License #475138878 Listed on: 07/20/2014
Last Buyer's Agent
Jeffrey Plesko
Coldwell Banker Real Estate Group License #475105470
Home Details
Home Type
- Single Family
Est. Annual Taxes
- $4,511
Year Built
- 1992
Parking
- Attached Garage
- Parking Available
- Garage Transmitter
- Garage Door Opener
- Brick Driveway
- Parking Included in Price
- Garage Is Owned
Home Design
- Ranch Style House
- Brick Exterior Construction
- Slab Foundation
- Asphalt Shingled Roof
- Cedar
Interior Spaces
- Gas Log Fireplace
- Unfinished Basement
- Partial Basement
- Kitchen Island
- Laundry on main level
Bedrooms and Bathrooms
- Primary Bathroom is a Full Bathroom
- Bathroom on Main Level
- Whirlpool Bathtub
- Separate Shower
Utilities
- Central Air
- Heating System Uses Gas
Additional Features
- Screened Patio
- Wooded Lot
Similar Homes in Ottawa, IL
Home Values in the Area
Average Home Value in this Area
Property History
| Date | Event | Price | Change | Sq Ft Price |
|---|---|---|---|---|
| 06/15/2025 06/15/25 | Pending | -- | -- | -- |
| 06/09/2025 06/09/25 | For Sale | $299,900 | +71.5% | $159 / Sq Ft |
| 09/09/2014 09/09/14 | Sold | $174,900 | -2.3% | $93 / Sq Ft |
| 07/26/2014 07/26/14 | Pending | -- | -- | -- |
| 07/20/2014 07/20/14 | For Sale | $179,000 | -- | $96 / Sq Ft |
Tax History Compared to Growth
Tax History
| Year | Tax Paid | Tax Assessment Tax Assessment Total Assessment is a certain percentage of the fair market value that is determined by local assessors to be the total taxable value of land and additions on the property. | Land | Improvement |
|---|---|---|---|---|
| 2024 | $4,511 | $92,091 | $10,583 | $81,508 |
| 2023 | $4,613 | $82,423 | $9,472 | $72,951 |
| 2022 | $4,906 | $74,808 | $15,268 | $59,540 |
| 2021 | $4,941 | $70,118 | $14,311 | $55,807 |
| 2020 | $4,915 | $66,608 | $13,595 | $53,013 |
| 2019 | $5,084 | $65,929 | $13,456 | $52,473 |
| 2018 | $5,078 | $64,346 | $13,133 | $51,213 |
| 2017 | $5,059 | $62,375 | $12,731 | $49,644 |
| 2016 | $5,078 | $59,700 | $12,185 | $47,515 |
| 2015 | $5,060 | $56,950 | $11,624 | $45,326 |
| 2012 | -- | $74,529 | $12,590 | $61,939 |
Agents Affiliated with this Home
-
Sue Bullock
S
Seller's Agent in 2025
Sue Bullock
Bullock Real Estate Group, LLC
(815) 313-5533
11 in this area
32 Total Sales
-
P
Seller's Agent in 2014
Phil Makarewicz
RE/MAX
-
J
Buyer's Agent in 2014
Jeffrey Plesko
Coldwell Banker Real Estate Group
Map
Source: Midwest Real Estate Data (MRED)
MLS Number: MRD08678358
APN: 21-01-126010
- 2519 Cherie Ln
- 2103 Franklin Ave
- 2102 Franklin Ave
- 1217 Retz Dr
- 2715 Everette Rd
- 0000 Caleb Dr
- 000 Kain St
- Lots 2 and 3 E Etna Rd
- 310 Prairie St
- 306 Prairie St
- 210-212 Prairie St
- 2707 Columbus St
- 157 Prairie St
- 412 Deer Timber Ln
- 411 Deer Timber Ln
- 415 Deer Timber Ln
- 801 E Etna Rd
- 804 E Michigan St
- 108 Deleon St
- 6 Oaklane Dr
