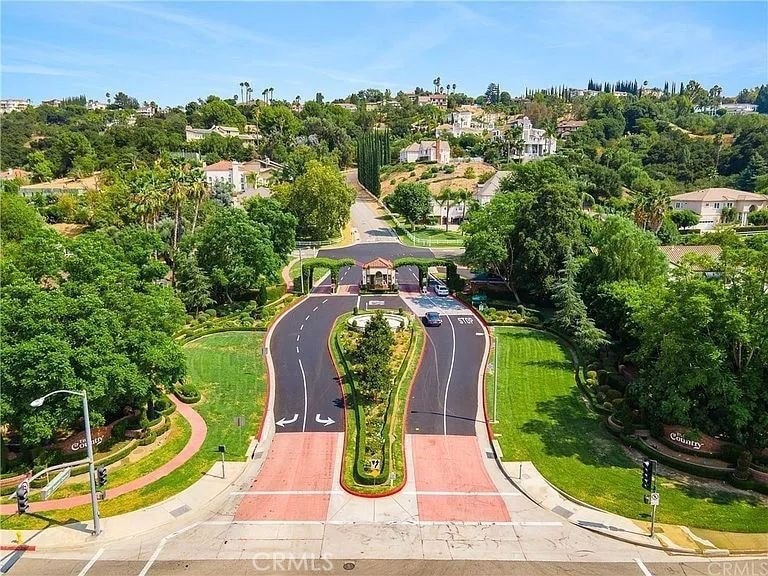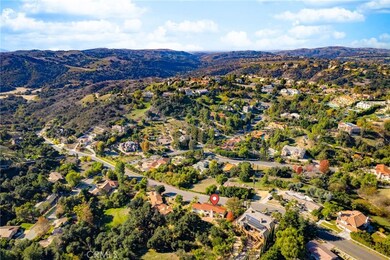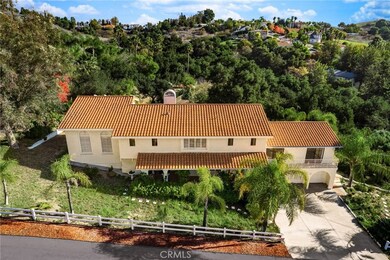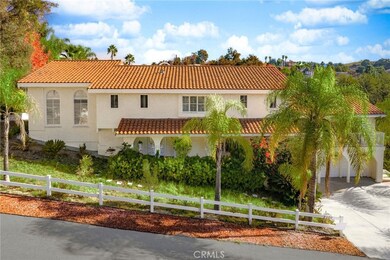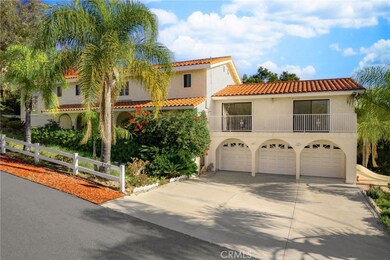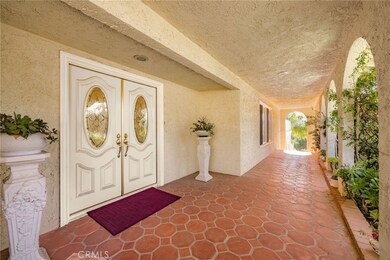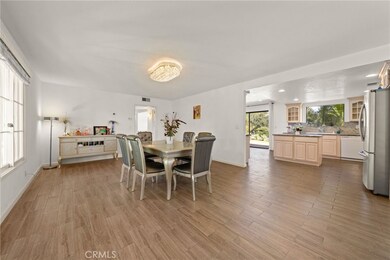
2500 Clear Creek Ln Diamond Bar, CA 91765
Highlights
- Fitness Center
- Primary Bedroom Suite
- 1.26 Acre Lot
- Castle Rock Elementary School Rated A
- Panoramic View
- Open Floorplan
About This Home
As of February 2023Nested in the prestigious " East Beverly Hill" community, this fabulous home is gated with 24 hours guards in "The Country," surrounded by luxury customized mansions along with winding jogging trails, which allows you to enjoy paradise lifestyle. The lot area is 1.26 acres, which can be divided into two separate land with prospective improved value. Spectacular Canyon view combining with breathtaking mountains atmosphere fulfill your every single fresh day in this gorgeous home. Each room deliver you different and unique scenery. House features 5 bedrooms, 4 bathrooms with high-ceiling spacious loft, which is multi-functional perfectly for family entertainment as well as workshop or studios. Master bedroom suite equips with a bonus retreat, walk-in closet, Jacuzzi and a private balcony which presents you amazing sunrise experience.Belong to the Award winning walnut valley school district, especially with 2022 National Blue Ribbon Winner " Diamond Bar High School". Minutes away from commercial center with H-Mart, Banks, restaurants, etc. Easy access to freeway and toll roads. A true house that you can call "home".
Last Agent to Sell the Property
HARVEST REALTY DEVELOPMENT License #02193709 Listed on: 11/29/2022

Home Details
Home Type
- Single Family
Est. Annual Taxes
- $21,113
Year Built
- Built in 1980
Lot Details
- 1.26 Acre Lot
- Density is 2-5 Units/Acre
- Property is zoned LCR140000*
HOA Fees
- $282 Monthly HOA Fees
Parking
- 3 Car Attached Garage
Property Views
- Panoramic
- Woods
- Canyon
- Mountain
- Hills
- Neighborhood
Home Design
- Spanish Architecture
- Planned Development
- Partial Copper Plumbing
Interior Spaces
- 4,361 Sq Ft Home
- 2-Story Property
- Open Floorplan
- Wet Bar
- Partially Furnished
- Dual Staircase
- Wired For Data
- Built-In Features
- Bar
- Cathedral Ceiling
- Recessed Lighting
- Formal Entry
- Separate Family Room
- Living Room with Fireplace
- Living Room with Attached Deck
- Formal Dining Room
- Den
- Recreation Room
- Loft
- Bonus Room
- Game Room
- Workshop
- Storage
- Laundry Room
- Attic Fan
Kitchen
- Breakfast Bar
- <<convectionOvenToken>>
- Gas Cooktop
- <<microwave>>
- Freezer
- Dishwasher
- Kitchen Island
- Granite Countertops
- Disposal
Flooring
- Carpet
- Tile
Bedrooms and Bathrooms
- 5 Bedrooms | 2 Main Level Bedrooms
- Primary Bedroom Suite
- Multi-Level Bedroom
- Walk-In Closet
- Maid or Guest Quarters
- Bathroom on Main Level
- 4 Full Bathrooms
- Granite Bathroom Countertops
- Dual Sinks
- Dual Vanity Sinks in Primary Bathroom
- Private Water Closet
- Soaking Tub
- <<tubWithShowerToken>>
- Separate Shower
- Exhaust Fan In Bathroom
- Closet In Bathroom
Accessible Home Design
- More Than Two Accessible Exits
- Accessible Parking
Outdoor Features
- Balcony
- Open Patio
- Front Porch
Schools
- Castle Rock Elementary School
- Chaparral Middle School
- Diamond Bar High School
Utilities
- Central Heating and Cooling System
- Vented Exhaust Fan
- 220 Volts in Garage
- Gas Water Heater
- Cable TV Available
Listing and Financial Details
- Tax Lot 43
- Tax Tract Number 30577
- Assessor Parcel Number 8713040017
Community Details
Overview
- Diamond Bar Country Estates Association, Phone Number (909) 861-4114
- Maintained Community
- Mountainous Community
- Property is near a ravine
- Valley
Amenities
- Community Fire Pit
- Picnic Area
- Clubhouse
Recreation
- Tennis Courts
- Sport Court
- Community Playground
- Fitness Center
- Community Pool
- Hiking Trails
- Jogging Track
- Bike Trail
Security
- Security Guard
- Controlled Access
Ownership History
Purchase Details
Home Financials for this Owner
Home Financials are based on the most recent Mortgage that was taken out on this home.Purchase Details
Purchase Details
Home Financials for this Owner
Home Financials are based on the most recent Mortgage that was taken out on this home.Purchase Details
Home Financials for this Owner
Home Financials are based on the most recent Mortgage that was taken out on this home.Purchase Details
Home Financials for this Owner
Home Financials are based on the most recent Mortgage that was taken out on this home.Purchase Details
Similar Homes in Diamond Bar, CA
Home Values in the Area
Average Home Value in this Area
Purchase History
| Date | Type | Sale Price | Title Company |
|---|---|---|---|
| Deed | -- | Fidelity National Title | |
| Grant Deed | $1,730,000 | Fidelity National Title | |
| Grant Deed | $1,600,000 | First American Title Company | |
| Interfamily Deed Transfer | $689,000 | American Title Co | |
| Grant Deed | $768,800 | American Title | |
| Interfamily Deed Transfer | -- | -- |
Mortgage History
| Date | Status | Loan Amount | Loan Type |
|---|---|---|---|
| Previous Owner | $0 | New Conventional | |
| Previous Owner | $880,000 | Adjustable Rate Mortgage/ARM | |
| Previous Owner | $438,000 | Unknown | |
| Previous Owner | $470,000 | No Value Available | |
| Previous Owner | $538,160 | Stand Alone First |
Property History
| Date | Event | Price | Change | Sq Ft Price |
|---|---|---|---|---|
| 02/15/2023 02/15/23 | Sold | $1,730,000 | -13.1% | $397 / Sq Ft |
| 01/29/2023 01/29/23 | Pending | -- | -- | -- |
| 11/29/2022 11/29/22 | For Sale | $1,990,000 | 0.0% | $456 / Sq Ft |
| 06/05/2020 06/05/20 | Rented | $4,500 | 0.0% | -- |
| 05/04/2020 05/04/20 | For Rent | $4,500 | +12.5% | -- |
| 04/04/2017 04/04/17 | Rented | $4,000 | 0.0% | -- |
| 02/11/2017 02/11/17 | For Rent | $4,000 | 0.0% | -- |
| 06/22/2016 06/22/16 | Sold | $1,600,000 | -5.8% | $367 / Sq Ft |
| 04/04/2016 04/04/16 | Pending | -- | -- | -- |
| 03/30/2016 03/30/16 | For Sale | $1,699,000 | -- | $390 / Sq Ft |
Tax History Compared to Growth
Tax History
| Year | Tax Paid | Tax Assessment Tax Assessment Total Assessment is a certain percentage of the fair market value that is determined by local assessors to be the total taxable value of land and additions on the property. | Land | Improvement |
|---|---|---|---|---|
| 2024 | $21,113 | $1,764,600 | $1,143,012 | $621,588 |
| 2023 | $21,689 | $1,820,522 | $682,695 | $1,137,827 |
| 2022 | $21,193 | $1,784,826 | $669,309 | $1,115,517 |
| 2021 | $20,804 | $1,749,831 | $656,186 | $1,093,645 |
| 2019 | $20,137 | $1,697,932 | $636,724 | $1,061,208 |
| 2018 | $19,413 | $1,664,640 | $624,240 | $1,040,400 |
| 2016 | $11,310 | $998,341 | $436,773 | $561,568 |
| 2015 | $11,387 | $983,346 | $430,213 | $553,133 |
| 2014 | $11,419 | $964,084 | $421,786 | $542,298 |
Agents Affiliated with this Home
-
YIN YUE
Y
Seller's Agent in 2023
YIN YUE
HARVEST REALTY DEVELOPMENT
(949) 668-3167
1 in this area
2 Total Sales
-
Vivian Huang

Seller Co-Listing Agent in 2023
Vivian Huang
Real Broker
(949) 677-5693
2 in this area
46 Total Sales
-
William Scalio

Seller's Agent in 2020
William Scalio
Century 21 Masters
(909) 802-8499
19 in this area
78 Total Sales
-
Cathie Lee

Seller Co-Listing Agent in 2020
Cathie Lee
Century 21 Masters
(909) 753-7727
10 in this area
55 Total Sales
-
X
Buyer's Agent in 2017
Xia Bi
TREASURE REAL ESTATE INC.
-
Diana Cheng

Seller's Agent in 2016
Diana Cheng
Country Queen Real Estate
(909) 208-4040
51 in this area
80 Total Sales
Map
Source: California Regional Multiple Listing Service (CRMLS)
MLS Number: WS22248027
APN: 8713-040-017
- 23615 Falcons View Dr
- 23624 Falcons View Dr
- 2182 Indian Creek Rd
- 2250 Indian Creek Rd
- 2668 Clear Creek Ln
- 23980 Falcons View Dr
- 23511 Mirage Ln
- 2695 Broken Feather Ln
- 2578 Braided Mane Dr
- 2720 Broken Feather Ln
- 2591 Braided Mane Dr
- 2658 Braided Mane Dr
- 2112 Indian Creek Rd
- 2691 Shady Ridge Ln
- 24106 Lodge Pole Rd
- 2695 Shady Ridge Ln
- 2690 Indian Creek Rd
- 2141 Rusty Spur Rd
- 1925 Derringer Ln
- 2112 Rocky View Rd
