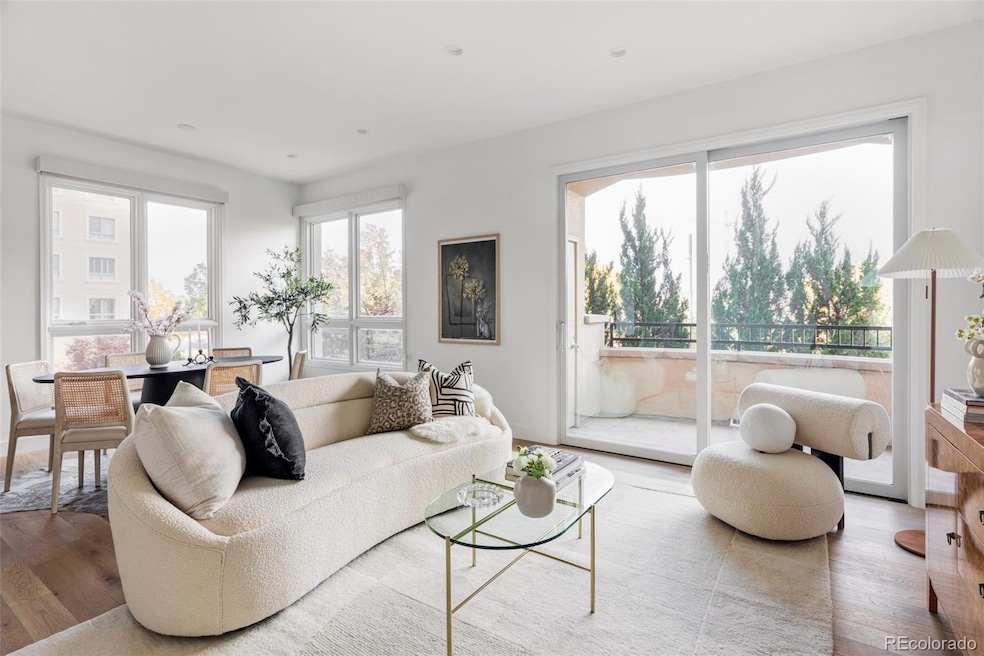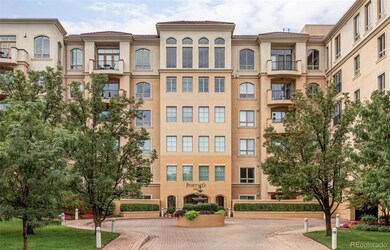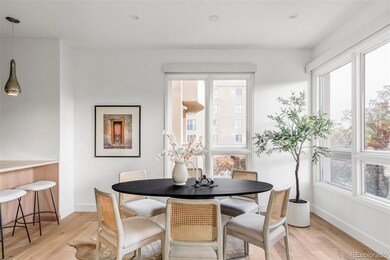2500 E Cherry Creek South Dr Unit 217 Denver, CO 80209
Belcaro NeighborhoodEstimated payment $4,723/month
Highlights
- Fitness Center
- Outdoor Pool
- City View
- Cory Elementary School Rated A-
- Primary Bedroom Suite
- Open Floorplan
About This Home
A rare gem reimagined with unparalleled sophistication, this fully rebuilt residence stands as a true crown jewel of Cherry Creek. Renovated by top quality GC, McGuire Construction, renowned for work on homes belonging to stars like Jimmy Buffet, every element of this home has been transformed with meticulous intention, and truly no expense spared. Luxe materials, designer finishes, and raised ceilings define the sleek kitchen, where custom Tharp cabinetry, Taj Mahal quartzite countertops and top-tier Wolf, Sub-Zero and Cove appliances create a refined culinary experience. Timeless wide plank white oak floors and solid-core doors elevate the aesthetic, while all-new electrical, HVAC, tankless water heater and smart Nest thermostat ensure enduring comfort. The primary suite boasts a new custom closet build-out and ambient bed-side lighting. A new spa-like bath with dual sinks, dolomite countertops, frameless steam shower and custom vanity, aims to spark joy in those quiet preparatory moments, morning or night. While the tranquil north-facing balcony, surrounded by sky-rocket junipers and mature foliage, gives the sense of privacy and seclusion, in reality, you are just minutes from the finest dining, shopping and drink that Denver has to offer! This retreat delivers luxury living at its finest.
Listing Agent
Milehimodern Brokerage Email: kaitlin.harvey@milehimodern.com,303-941-3386 License #100080601 Listed on: 10/31/2025
Property Details
Home Type
- Condominium
Est. Annual Taxes
- $2,557
Year Built
- Built in 2000 | Remodeled
Lot Details
- Two or More Common Walls
- North Facing Home
- Landscaped
HOA Fees
- $663 Monthly HOA Fees
Home Design
- Contemporary Architecture
- Entry on the 2nd floor
- Frame Construction
- Concrete Block And Stucco Construction
Interior Spaces
- 893 Sq Ft Home
- 1-Story Property
- Open Floorplan
- Built-In Features
- High Ceiling
- Double Pane Windows
- Window Treatments
- Living Room
- Dining Room
- City Views
- Smart Thermostat
Kitchen
- Eat-In Kitchen
- Oven
- Cooktop with Range Hood
- Microwave
- Dishwasher
- Kitchen Island
- Stone Countertops
- Disposal
Flooring
- Wood
- Tile
Bedrooms and Bathrooms
- 1 Main Level Bedroom
- Primary Bedroom Suite
- Walk-In Closet
- 1 Bathroom
Laundry
- Laundry Room
- Dryer
- Washer
Parking
- 1 Parking Space
- Lighted Parking
- Secured Garage or Parking
- Paved Parking
Outdoor Features
- Outdoor Pool
- Balcony
- Covered Patio or Porch
Location
- Property is near public transit
Schools
- Cory Elementary School
- Merrill Middle School
- South High School
Utilities
- Forced Air Heating and Cooling System
- Heating System Uses Natural Gas
- Natural Gas Connected
- Tankless Water Heater
- Water Purifier
- High Speed Internet
- Phone Available
- Cable TV Available
Listing and Financial Details
- Exclusions: Sellers personal property and/or all staging items.
- Assessor Parcel Number 5124-20-059
Community Details
Overview
- Association fees include insurance, ground maintenance, maintenance structure, sewer, snow removal, trash, water
- Portico Condominium Association, Phone Number (720) 904-6904
- Mid-Rise Condominium
- The Portico Community
- Cherry Creek Subdivision
- Community Parking
Amenities
- Community Garden
- Sauna
- Elevator
- Community Storage Space
Recreation
- Fitness Center
- Community Pool
- Community Spa
Pet Policy
- Limit on the number of pets
- Pet Size Limit
- Dogs and Cats Allowed
Security
- Resident Manager or Management On Site
- Card or Code Access
- Fire and Smoke Detector
Map
Home Values in the Area
Average Home Value in this Area
Tax History
| Year | Tax Paid | Tax Assessment Tax Assessment Total Assessment is a certain percentage of the fair market value that is determined by local assessors to be the total taxable value of land and additions on the property. | Land | Improvement |
|---|---|---|---|---|
| 2024 | $2,557 | $32,290 | $2,080 | $30,210 |
| 2023 | $2,502 | $32,290 | $2,080 | $30,210 |
| 2022 | $2,376 | $29,880 | $2,160 | $27,720 |
| 2021 | $2,294 | $30,740 | $2,220 | $28,520 |
| 2020 | $2,263 | $30,500 | $2,220 | $28,280 |
| 2019 | $2,200 | $30,500 | $2,220 | $28,280 |
| 2018 | $1,923 | $24,860 | $1,970 | $22,890 |
| 2017 | $1,918 | $24,860 | $1,970 | $22,890 |
| 2016 | $1,991 | $24,420 | $2,038 | $22,382 |
| 2015 | $1,908 | $24,420 | $2,038 | $22,382 |
| 2014 | $1,782 | $21,450 | $1,815 | $19,635 |
Property History
| Date | Event | Price | List to Sale | Price per Sq Ft |
|---|---|---|---|---|
| 10/31/2025 10/31/25 | For Sale | $735,000 | -- | $823 / Sq Ft |
Purchase History
| Date | Type | Sale Price | Title Company |
|---|---|---|---|
| Special Warranty Deed | $560,000 | Land Title | |
| Warranty Deed | $465,000 | North American Title | |
| Warranty Deed | $415,000 | Chicago Title Co | |
| Interfamily Deed Transfer | -- | Land Title Guarantee Company | |
| Interfamily Deed Transfer | -- | Accommodation | |
| Warranty Deed | $295,000 | Security Title | |
| Quit Claim Deed | -- | -- | |
| Quit Claim Deed | -- | -- | |
| Special Warranty Deed | $255,552 | Land Title Guarantee Company |
Mortgage History
| Date | Status | Loan Amount | Loan Type |
|---|---|---|---|
| Previous Owner | $348,750 | New Conventional | |
| Previous Owner | $332,000 | New Conventional | |
| Previous Owner | $238,900 | New Conventional | |
| Previous Owner | $236,000 | Fannie Mae Freddie Mac | |
| Previous Owner | $218,750 | Stand Alone First | |
| Closed | $50,000 | No Value Available |
Source: REcolorado®
MLS Number: 4670482
APN: 5124-20-059
- 2500 E Cherry Creek Dr S Unit 127
- 2500 E Cherry Creek Dr S Unit 414
- 2616 E Cherry Creek South Dr
- 2700 E Cherry Creek Dr S Unit 220
- 2700 E Cherry Creek Dr S Unit 216
- 2700 E Cherry Creek Dr S Unit 108
- 2821 E Cedar Ave Unit 2
- 2821 E Cedar Ave Unit 14
- 2655 E Cedar Ave
- 2417 E Cedar Ave
- 2880 E Cedar Ave
- 3000 E Cedar Ave Unit 2
- 100 Detroit St Unit 701
- 2450 E Alameda Ave Unit 4
- 2800 E 2nd Ave Unit 202
- 140 Gaylord St
- 3100 E Cherry Creek Dr S Unit 307
- 3100 E Cherry Creek Dr S Unit 201
- 2155 E Alameda Ave
- 2111 E Alameda Ave
- 2700 E Cherry Creek South Dr Unit 402
- 191 Clayton Ln Unit 309
- 100 Detroit St Unit 403
- 3100 E Cherry Creek Dr S Unit 401
- 3100 E Cherry Creek Dr S Unit 108
- 250 Columbine St Unit 212
- 250 Columbine St Unit 411
- 250 Columbine St Unit 307
- 77 S Adams St
- 3222 E 1st Ave
- 100 Steele St
- 210 Saint Paul St Unit 411
- 255 Saint Paul St Unit 307
- 255 Saint Paul St Unit 317
- 135 Adams St Unit 307.1411279
- 135 Adams St Unit 311.1411280
- 135 Adams St Unit 200.1410336
- 135 Adams St Unit 303.1409855
- 135 Adams St Unit 211.1409856
- 135 Adams St Unit 503.1401734







