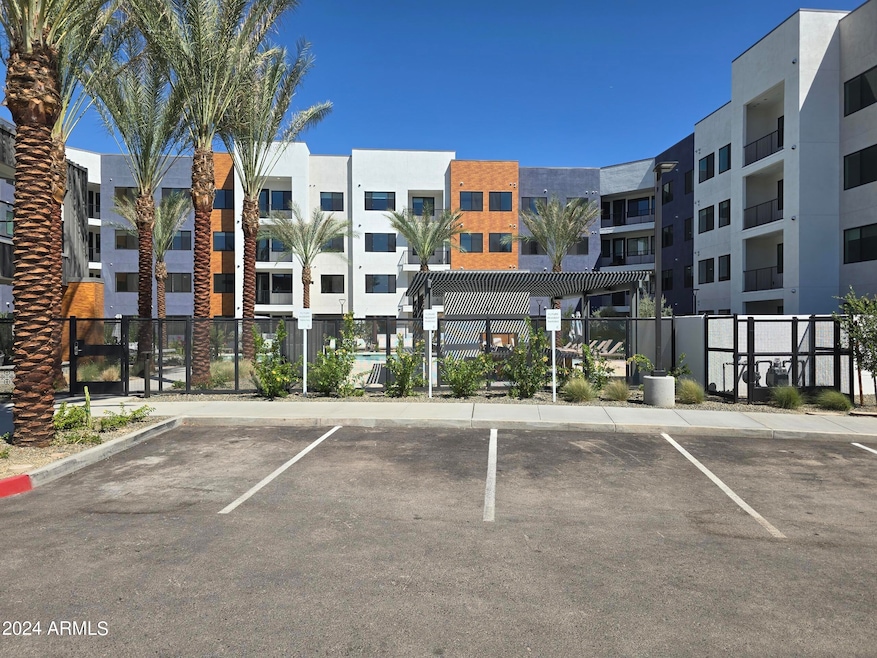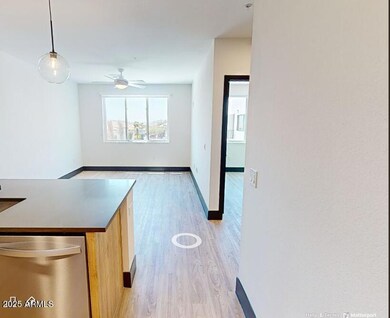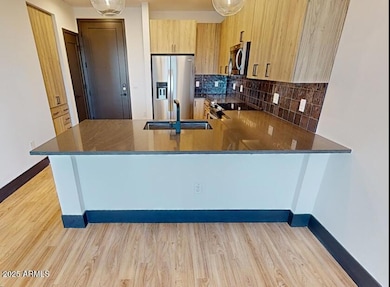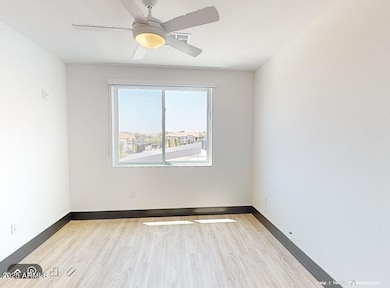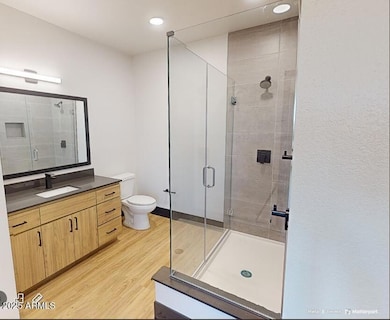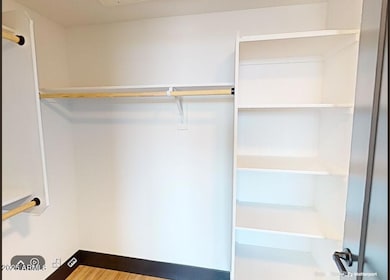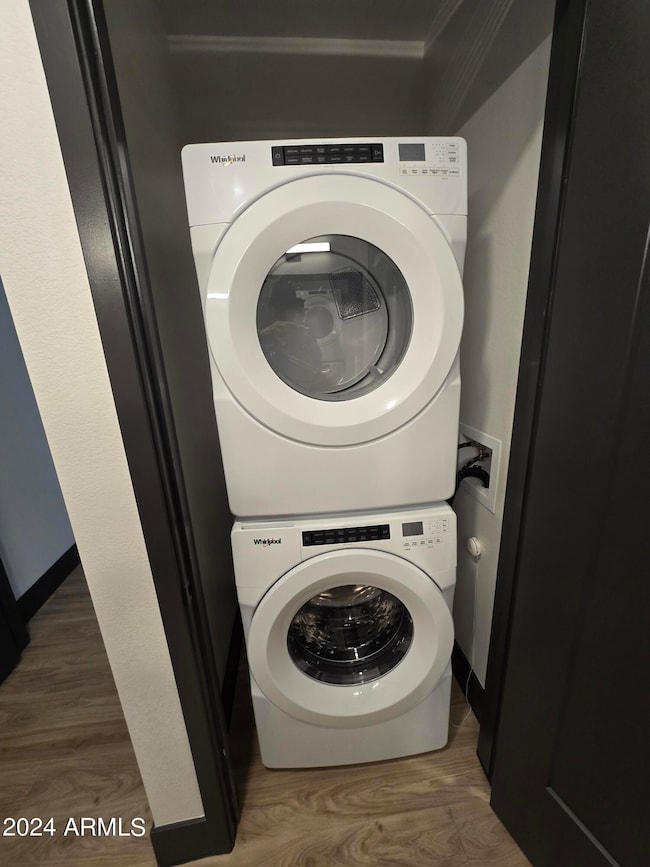
2500 E Marco Polo Rd Unit A1 Phoenix, AZ 85050
Paradise Valley Village NeighborhoodHighlights
- Fitness Center
- 7.46 Acre Lot
- No HOA
- Eagle Ridge Elementary School Rated A-
- Clubhouse
- Fenced Community Pool
About This Home
Celebrating innovative design, rustic charm, and taking cues from the color palette of the brilliant Arizona scenery, this unit will showcase a spacious floor plan, premier designer finishes, gourmet kitchen, vinyl plank flooring, spa-style bath, full size washers and dryers and technology throughout. The amenities deliver a foundation for memorable gatherings, inspired moments and everyday ease. Enjoy thoughtfully designed spaces including a pool and spa courtyard, expansive fitness center, resident clubhouse, pet spa and park, residents lounge and EV charging stations.
Condo Details
Home Type
- Condominium
Year Built
- Built in 2024
Parking
- 1 Carport Space
Home Design
- Wood Frame Construction
- Tile Roof
- Stucco
Interior Spaces
- 801 Sq Ft Home
- 4-Story Property
Kitchen
- Built-In Microwave
- Kitchen Island
Bedrooms and Bathrooms
- 1 Bedroom
- 2 Bathrooms
Laundry
- Dryer
- Washer
Schools
- Sunset Canyon Elementary School
- Mountain Trail Middle School
- Pinnacle High School
Utilities
- Central Air
- Heating Available
Listing and Financial Details
- Property Available on 10/29/25
- $175 Move-In Fee
- 12-Month Minimum Lease Term
- $50 Application Fee
- Tax Lot 1
- Assessor Parcel Number 213-18-677
Community Details
Overview
- No Home Owners Association
- Harwood Subdivision
Amenities
- Clubhouse
- Recreation Room
Recreation
- Fitness Center
- Fenced Community Pool
- Community Spa
Map
About the Listing Agent

Our team at Apartment & Home Solutions offers FREE unparalleled service to all clients in the Phoenix, Arizona rental real estate market.
With over 25 years experience; this is our expertise! No more headaches; we’ve simplified the leasing process and assisted hundreds of renters in widely different circumstances find the right fit.
We proudly represent over 400 rental listings; We're confident we'll find you the perfect rental to call home.
Looking to sell or purchase? We
Pete's Other Listings
Source: Arizona Regional Multiple Listing Service (ARMLS)
MLS Number: 6872631
- 19847 N Cave Creek Rd
- 19844 N Cave Creek Rd
- 19637 N 25th Place
- 19650 N Cave Creek Rd
- 2610 E Tonto Ln
- 19606 N 23rd Way
- 19617 N 27th St
- 2801 E Wahalla Ln
- 19226 N Cave Creek Rd Unit 37
- 2233 E Behrend Dr Unit 45
- 2233 E Behrend Dr Unit 92
- 2233 E Behrend Dr Unit 61
- 2233 E Behrend Dr Unit 8
- 2233 E Behrend Dr Unit 60
- 2233 E Behrend Dr Unit 211
- 2233 E Behrend Dr Unit 29
- 2233 E Behrend Dr Unit 250
- 2233 E Behrend Dr Unit 162
- 2233 E Behrend Dr Unit 17
- 2233 E Behrend Dr Unit Lot 93
- 2500 E Marco Polo Rd Unit B2
- 2500 E Marco Polo Rd Unit S1
- 2500 E Marco Polo Rd Unit A2
- 2500 E Marco Polo Rd
- 19819 N Cave Creek Rd
- 20050 N Cave Creek Rd
- 19426 N 23rd Way
- 2749 E Beardsley Rd
- 2220 E Beardsley Rd
- 19460 N 27th Place
- 19225 N Cave Creek Rd Unit 52
- 19225 N Cave Creek Rd Unit 99
- 2110 E Behrend Dr
- 2550 E Taro Ln
- 20007 N 20th Way
- 18835 N 25th Way
- 2309 E Siesta Ln
- 2012 E Tonopah Dr
- 2214 E Monona Dr Unit 1
- 18660 N Cave Creek Rd
