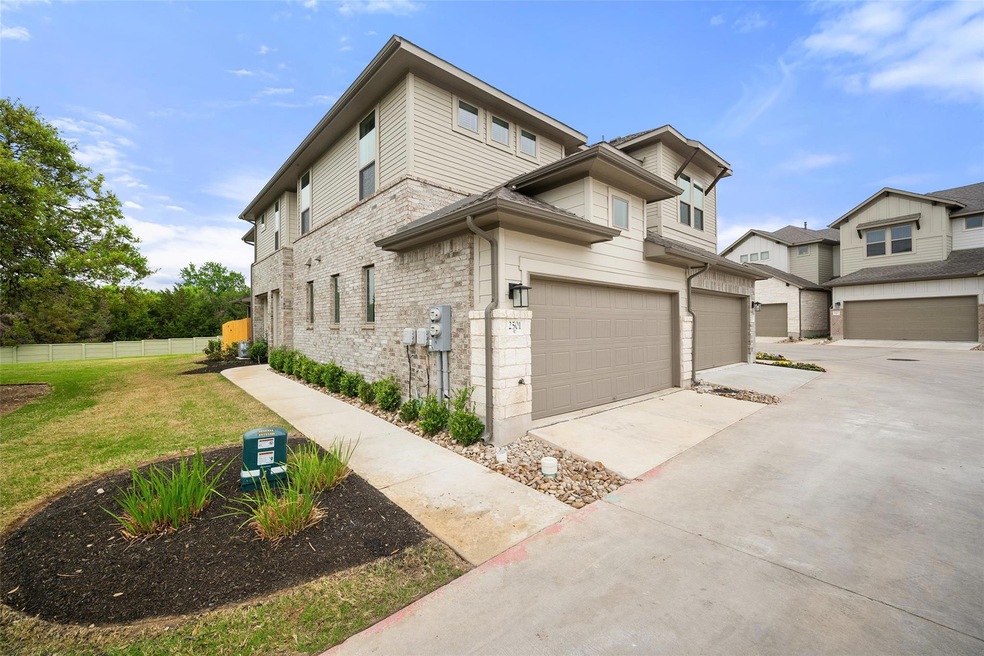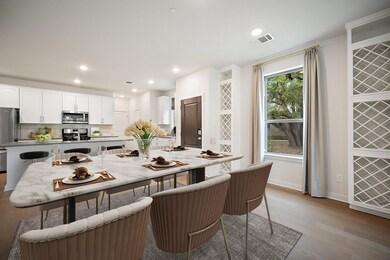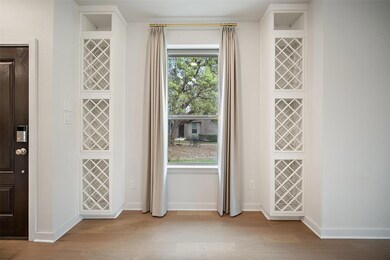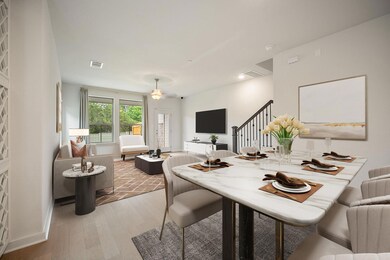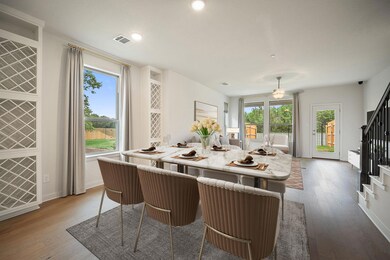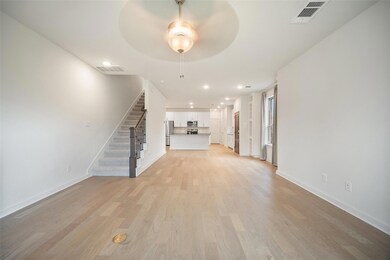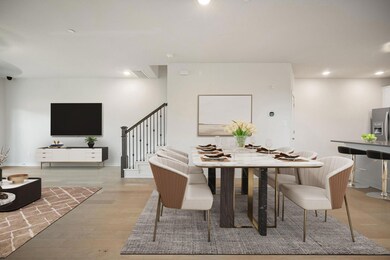2500 Forest Creek Dr Unit 2501 Round Rock, TX 78665
Forest Creek NeighborhoodEstimated payment $2,758/month
Highlights
- New Construction
- Gated Community
- Lock-and-Leave Community
- Ridgeview Middle School Rated A
- Open Floorplan
- Wood Flooring
About This Home
*** Please text listing agent for gate code *** Incredible 2-story end-unit ready for you! Former model home! The interior has tons of upgrades throughout including flooring, lighting and more. The luxury vinyl plank floors are stunning! The main areas are open to each other creating an inviting space for daily living and entertaining. The neutral palette throughout is tranquil and a blank canvas for you! Spacious living room with built-in wine rack. The kitchen features a center island, quartz counters, apron sink and stainless appliances. A game room is located upstairs with built-ins and shiplap walls. Private primary bedroom is located on the second level with a custom wood accent wall and attached bathroom offering a dual-sink vanity and walk-in shower. Two additional bedrooms are located upstairs and share a secondary bathroom. Powder bathroom is located on the main level. A covered patio opens to the backyard with greenbelt views. Enjoy a low-maintenance yard and landscaping! 2-car attached garage. There is a treed area next to unit with seating. LEED certified. Minutes away from Kalahari water park, schools, restaurants, shopping and more.
Listing Agent
Douglas Elliman Real Estate Brokerage Phone: (512) 417-4436 License #0672458 Listed on: 04/10/2025

Townhouse Details
Home Type
- Townhome
Year Built
- Built in 2022 | New Construction
Lot Details
- 871 Sq Ft Lot
- West Facing Home
- Private Entrance
- Security Fence
- Wrought Iron Fence
- Wood Fence
- Sprinkler System
- Private Yard
HOA Fees
- $250 Monthly HOA Fees
Parking
- 2 Car Attached Garage
- Front Facing Garage
- Garage Door Opener
Property Views
- Park or Greenbelt
- Neighborhood
Home Design
- Brick Exterior Construction
- Slab Foundation
- Frame Construction
- Spray Foam Insulation
- Blown-In Insulation
- Shingle Roof
- Composition Roof
- Masonry Siding
Interior Spaces
- 1,806 Sq Ft Home
- 2-Story Property
- Open Floorplan
- Built-In Features
- Coffered Ceiling
- High Ceiling
- Ceiling Fan
- Recessed Lighting
- Double Pane Windows
- Insulated Windows
- Window Screens
Kitchen
- Open to Family Room
- Eat-In Kitchen
- Breakfast Bar
- Free-Standing Gas Oven
- Self-Cleaning Oven
- Gas Range
- Microwave
- Dishwasher
- Stainless Steel Appliances
- Kitchen Island
- Quartz Countertops
- Disposal
Flooring
- Wood
- Carpet
- Tile
Bedrooms and Bathrooms
- 3 Bedrooms
- Walk-In Closet
- Double Vanity
- Separate Shower
Home Security
- Prewired Security
- Smart Thermostat
- In Wall Pest System
Accessible Home Design
- Stepless Entry
Outdoor Features
- Covered Patio or Porch
- Exterior Lighting
Schools
- Blackland Prairie Elementary School
- Ridgeview Middle School
- Cedar Ridge High School
Utilities
- Central Heating and Cooling System
- Vented Exhaust Fan
- Heating System Uses Natural Gas
- Underground Utilities
- Natural Gas Connected
- ENERGY STAR Qualified Water Heater
- High Speed Internet
- Phone Available
- Cable TV Available
Listing and Financial Details
- Assessor Parcel Number 2500 Forest Creek Drive # 2501
- Tax Block 25
Community Details
Overview
- Association fees include common area maintenance, insurance, internet, landscaping, ground maintenance, maintenance structure, pest control, trash
- Sonoma Heights Condo Assoc Association
- Built by Coventry Homes
- Sonoma Heights Subdivision
- Lock-and-Leave Community
Amenities
- Community Barbecue Grill
- Picnic Area
- Common Area
- Door to Door Trash Pickup
- Community Mailbox
Recreation
- Park
- Trails
Security
- Controlled Access
- Gated Community
- Carbon Monoxide Detectors
- Fire and Smoke Detector
- Fire Sprinkler System
Map
Home Values in the Area
Average Home Value in this Area
Property History
| Date | Event | Price | List to Sale | Price per Sq Ft |
|---|---|---|---|---|
| 10/02/2025 10/02/25 | Price Changed | $399,990 | -5.9% | $221 / Sq Ft |
| 07/16/2025 07/16/25 | Price Changed | $425,000 | -6.6% | $235 / Sq Ft |
| 04/10/2025 04/10/25 | For Sale | $454,950 | -- | $252 / Sq Ft |
Source: Unlock MLS (Austin Board of REALTORS®)
MLS Number: 4412552
- 2500 Forest Creek Dr Unit 602
- 2500 Forest Creek Dr Unit 601
- 2500 Forest Creek Dr Unit 603
- 2500 Forest Creek Dr Unit 703
- 2538 Ravenwood Dr
- 676 Rusk Rd
- 1050 Kenney Fort Crossing Unit 5
- 612 Arrowood Place
- 741 Rusk Rd
- 1124 Dyer Creek Place
- 2309 Lone Spur Cove
- 1834 Red Rock Dr
- 2345 Ox Wagon Trail
- 1294 Johnson Ln
- 1130 Sundrop Place
- 2804 Barefoot Ln
- 724 Pioneer Grove
- 1624 Belvedere Place
- 1830 Chino Valley Trail
- 1717 Apache Trail
- 2500 Forest Creek Dr Unit 302
- 2500 Forest Creek Dr Unit 2004
- 2500 Forest Creek Dr Unit 703
- 2500 Forest Creek Dr Unit 603
- 2513 Rusk Ct
- 676 Rusk Rd
- 1051 Kenney Fort Crossing Unit 57
- 1051 Kenney Fort Crossing Unit 86
- 716 Arrowood Place
- 741 Rusk Rd
- 833 Rusk Rd
- 809 Barefoot Cove
- 1130 Sundrop Place
- 520 Fort Thomas Place
- 2134 Paradise Ridge Dr
- 1556 Clary Sage Loop
- 2316 Logan Dr
- 2415 Wisteria Way
- 2326 Loquat Ln
- 2318 Sycamore Trail
