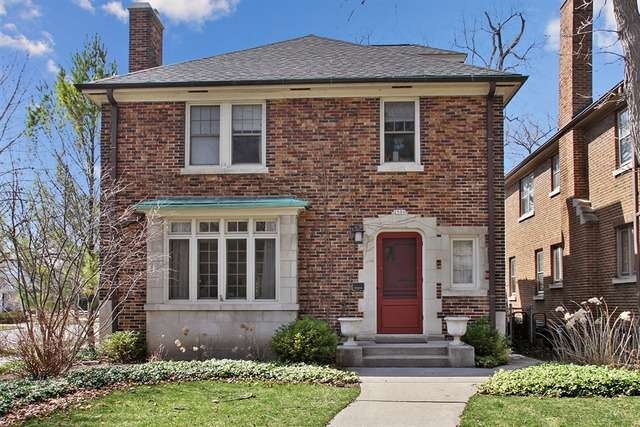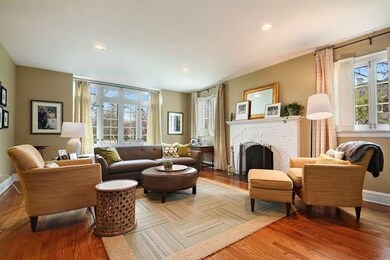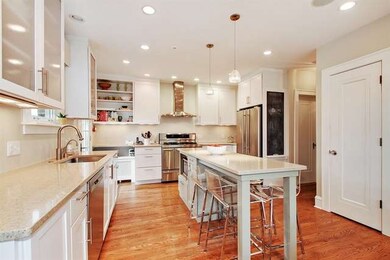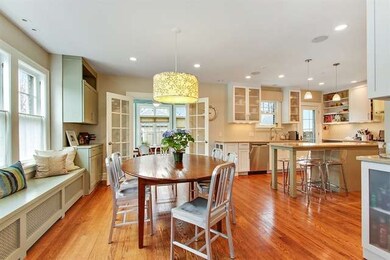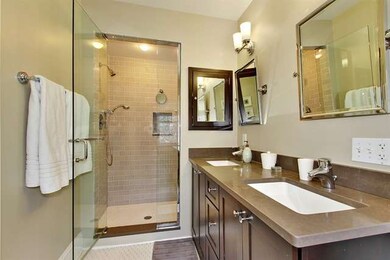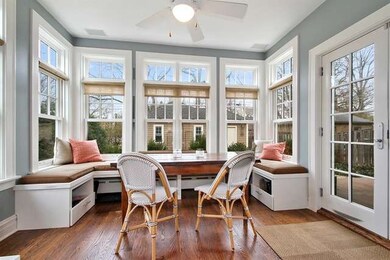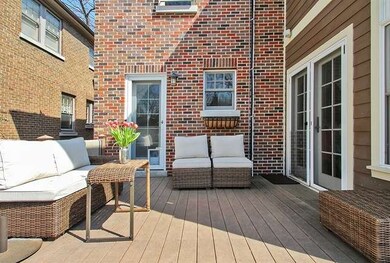
2500 Lawndale Ave Evanston, IL 60201
Central Street NeighborhoodHighlights
- Wood Flooring
- Corner Lot
- Fenced Yard
- Willard Elementary School Rated A-
- Stainless Steel Appliances
- 3-minute walk to Bent Park
About This Home
As of July 2022Stunningly updated for todays life style. High end open kitchen/dining concept that flows into a family area overlooking yd. Classic white kit. w/high end SS appliances,island w/seating for 4, hdwd floors. Enlarged master Bedrm w/new bth, walk-in his & her closets, built in dressing table & west facing balcony. Updated Hall Bth. Full finished lower Level w/all new full bth. 3rd Fl off. New mechanicals, roof, 2.5 gar
Last Agent to Sell the Property
@properties Christie's International Real Estate License #475132629 Listed on: 07/07/2015

Home Details
Home Type
- Single Family
Est. Annual Taxes
- $27,600
Year Built
- 1928
Lot Details
- Fenced Yard
- Corner Lot
Parking
- Attached Garage
- Garage Is Owned
Home Design
- Brick Exterior Construction
- Asphalt Shingled Roof
Interior Spaces
- Primary Bathroom is a Full Bathroom
- Wood Burning Fireplace
- Wood Flooring
- Finished Basement
- Basement Fills Entire Space Under The House
Kitchen
- Breakfast Bar
- Oven or Range
- High End Refrigerator
- Dishwasher
- Stainless Steel Appliances
- Disposal
Laundry
- Dryer
- Washer
Utilities
- Central Air
- Heating System Uses Gas
- Lake Michigan Water
Listing and Financial Details
- Homeowner Tax Exemptions
- $2,000 Seller Concession
Ownership History
Purchase Details
Home Financials for this Owner
Home Financials are based on the most recent Mortgage that was taken out on this home.Purchase Details
Home Financials for this Owner
Home Financials are based on the most recent Mortgage that was taken out on this home.Purchase Details
Home Financials for this Owner
Home Financials are based on the most recent Mortgage that was taken out on this home.Purchase Details
Home Financials for this Owner
Home Financials are based on the most recent Mortgage that was taken out on this home.Similar Homes in the area
Home Values in the Area
Average Home Value in this Area
Purchase History
| Date | Type | Sale Price | Title Company |
|---|---|---|---|
| Warranty Deed | $1,209,000 | None Listed On Document | |
| Warranty Deed | $1,209,000 | Boyer Randall | |
| Warranty Deed | $910,000 | North American Title Company | |
| Warranty Deed | $859,000 | Ct | |
| Deed | $722,000 | Multiple |
Mortgage History
| Date | Status | Loan Amount | Loan Type |
|---|---|---|---|
| Open | $880,000 | New Conventional | |
| Closed | $880,000 | New Conventional | |
| Previous Owner | $162,000 | New Conventional | |
| Previous Owner | -- | No Value Available | |
| Previous Owner | $117,332 | Credit Line Revolving | |
| Previous Owner | $819,000 | New Conventional | |
| Previous Owner | $819,000 | New Conventional | |
| Previous Owner | $773,100 | New Conventional | |
| Previous Owner | $386,000 | New Conventional | |
| Previous Owner | $391,000 | New Conventional | |
| Previous Owner | $405,000 | Unknown | |
| Previous Owner | $417,000 | Fannie Mae Freddie Mac |
Property History
| Date | Event | Price | Change | Sq Ft Price |
|---|---|---|---|---|
| 07/01/2022 07/01/22 | Sold | $1,209,000 | -6.6% | $355 / Sq Ft |
| 05/24/2022 05/24/22 | Pending | -- | -- | -- |
| 05/19/2022 05/19/22 | For Sale | $1,295,000 | +50.8% | $381 / Sq Ft |
| 07/15/2015 07/15/15 | Sold | $859,000 | 0.0% | $423 / Sq Ft |
| 07/08/2015 07/08/15 | Pending | -- | -- | -- |
| 07/07/2015 07/07/15 | For Sale | $859,000 | -- | $423 / Sq Ft |
Tax History Compared to Growth
Tax History
| Year | Tax Paid | Tax Assessment Tax Assessment Total Assessment is a certain percentage of the fair market value that is determined by local assessors to be the total taxable value of land and additions on the property. | Land | Improvement |
|---|---|---|---|---|
| 2024 | $27,600 | $114,011 | $10,875 | $103,136 |
| 2023 | $26,483 | $114,011 | $10,875 | $103,136 |
| 2022 | $26,483 | $114,011 | $10,875 | $103,136 |
| 2021 | $15,230 | $57,390 | $6,742 | $50,648 |
| 2020 | $15,027 | $57,390 | $6,742 | $50,648 |
| 2019 | $15,208 | $64,908 | $6,742 | $58,166 |
| 2018 | $14,192 | $51,801 | $5,655 | $46,146 |
| 2017 | $13,443 | $53,759 | $5,655 | $48,104 |
| 2016 | $14,580 | $60,111 | $5,655 | $54,456 |
| 2015 | $14,329 | $56,062 | $4,785 | $51,277 |
| 2014 | $14,207 | $56,062 | $4,785 | $51,277 |
| 2013 | $13,864 | $56,062 | $4,785 | $51,277 |
Agents Affiliated with this Home
-
David Yocum
D
Seller's Agent in 2022
David Yocum
Redfin Corporation
-
Julie Bird

Buyer's Agent in 2022
Julie Bird
Compass
(480) 250-5832
12 in this area
126 Total Sales
-
Jan Hazlett

Seller's Agent in 2015
Jan Hazlett
@ Properties
(847) 529-3737
14 in this area
110 Total Sales
-
Margaret Hazlett

Seller Co-Listing Agent in 2015
Margaret Hazlett
@ Properties
(847) 525-7960
10 in this area
107 Total Sales
-
Mary Summerville

Buyer's Agent in 2015
Mary Summerville
Coldwell Banker
(847) 507-2644
26 in this area
356 Total Sales
Map
Source: Midwest Real Estate Data (MRED)
MLS Number: MRD08977585
APN: 10-11-104-038-0000
- 3141 Central St
- 2539 Marcy Ave
- 2433 Cowper Ave
- 3019 Central St
- 3231 Central St
- 3233 Central St
- 2951 Central St Unit 306
- 3323 Harrison St
- 2951 Colfax St
- 2543 Crawford Ave Unit D
- 3035 Thayer St
- 9833 Keystone Ave
- 205 Ridge Rd Unit 204
- 2715 Reese Ave
- 2713 Central St Unit 1W
- 134 Sterling Ln
- 146 Sterling Ln
- 300 Hollywood Ct
- 1517 Gregory Ave
- 9560 Drake Ave
