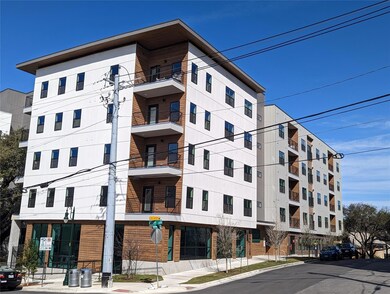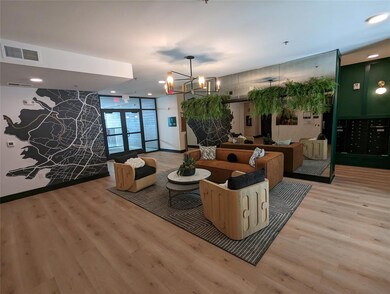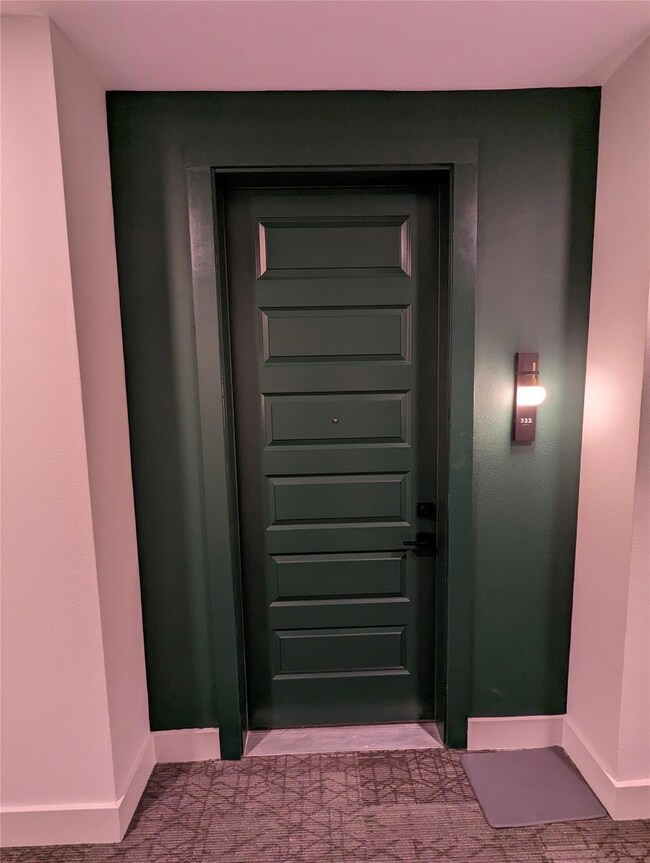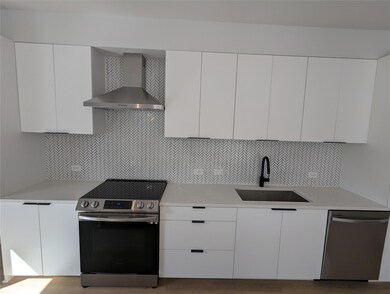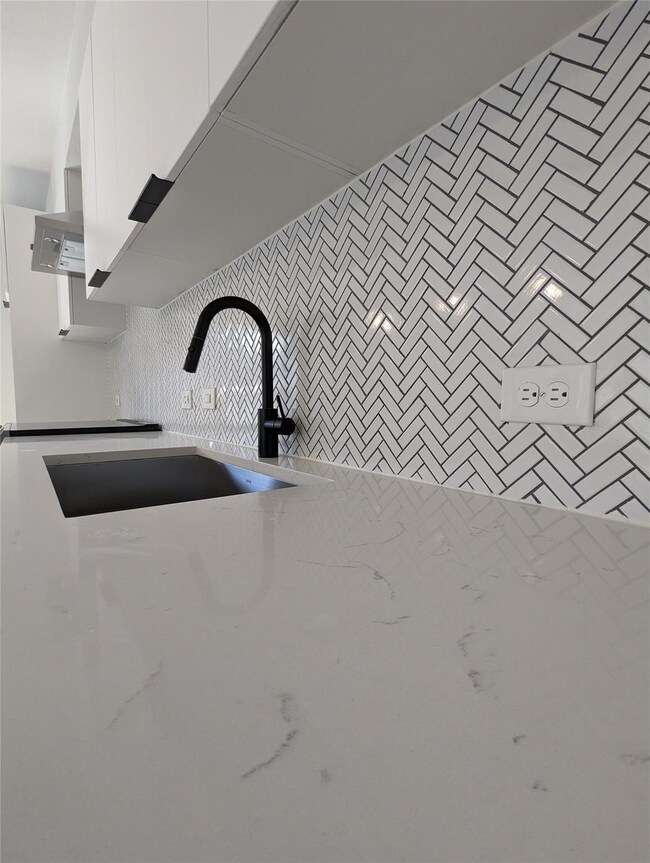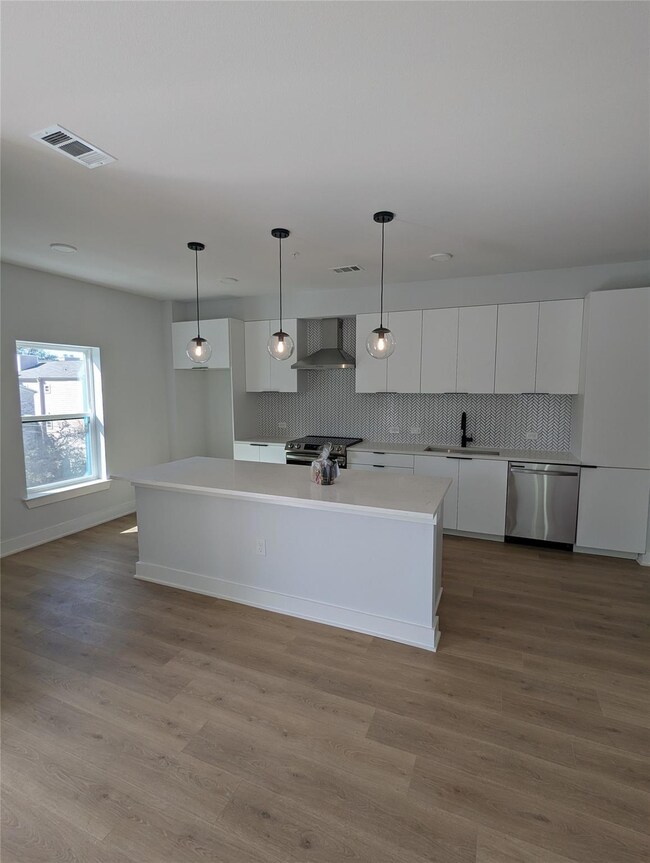Cascade Condominiums 2500 Longview St Unit 322 Austin, TX 78705
West Campus Neighborhood
2
Beds
2
Baths
1,119
Sq Ft
3
Acres
Highlights
- Fitness Center
- Building Security
- Home fronts a creek
- Bryker Woods Elementary School Rated A-
- In Ground Pool
- Downtown View
About This Home
The condominium was built in 2023 and Unit 322 faces intersection of 25th and Longview st. Amenities include pool, gym, and community office space. It is across from Shoal Creek and is close to the medical district. Unit comes with 2 parking spots
Listing Agent
Master Key Real Estate Brokerage Phone: (512) 250-0301 License #0705036 Listed on: 07/15/2024
Condo Details
Home Type
- Condominium
Year Built
- Built in 2022
Lot Details
- Home fronts a creek
- Adjacent to Greenbelt
- West Facing Home
- Mature Trees
- Few Trees
Parking
- 2 Car Garage
- Community Parking Structure
Home Design
- Slab Foundation
- Membrane Roofing
- Concrete Siding
Interior Spaces
- 1,119 Sq Ft Home
- 1-Story Property
- Open Floorplan
- Built-In Features
- High Ceiling
- Ceiling Fan
- Insulated Windows
- Entrance Foyer
- Smart Thermostat
Kitchen
- Built-In Electric Oven
- Built-In Electric Range
- Microwave
- ENERGY STAR Qualified Refrigerator
- ENERGY STAR Qualified Dishwasher
- Kitchen Island
- Quartz Countertops
- Disposal
Flooring
- Carpet
- Laminate
Bedrooms and Bathrooms
- 2 Main Level Bedrooms
- Walk-In Closet
- Two Primary Bathrooms
- 2 Full Bathrooms
Laundry
- Dryer
- ENERGY STAR Qualified Washer
Eco-Friendly Details
- Energy-Efficient HVAC
- Energy-Efficient Insulation
- Energy-Efficient Thermostat
Outdoor Features
- In Ground Pool
- Uncovered Courtyard
- Covered Patio or Porch
- Outdoor Grill
Schools
- Bryker Woods Elementary School
- O Henry Middle School
- Austin High School
Utilities
- Central Air
- Heating unit installed on the ceiling
- Vented Exhaust Fan
- Municipal Utilities District for Water and Sewer
- ENERGY STAR Qualified Water Heater
- High Speed Internet
- Phone Available
Additional Features
- No Interior Steps
- Property is near public transit
Listing and Financial Details
- Security Deposit $2,700
- Tenant pays for all utilities
- Negotiable Lease Term
- Application Fee: 0
- Assessor Parcel Number 2500 Longview st
Community Details
Overview
- 100 Units
- West Campus Subdivision
- Electric Vehicle Charging Station
Amenities
- Community Barbecue Grill
- Business Center
- Meeting Room
- Lounge
Recreation
Pet Policy
- Pet Deposit $450
- Dogs and Cats Allowed
- Medium pets allowed
Security
- Building Security
Map
About Cascade Condominiums
Property History
| Date | Event | Price | List to Sale | Price per Sq Ft |
|---|---|---|---|---|
| 10/05/2024 10/05/24 | Under Contract | -- | -- | -- |
| 09/12/2024 09/12/24 | Price Changed | $2,500 | -7.4% | $2 / Sq Ft |
| 09/05/2024 09/05/24 | Price Changed | $2,700 | -1.8% | $2 / Sq Ft |
| 07/15/2024 07/15/24 | For Rent | $2,750 | 0.0% | -- |
| 07/07/2023 07/07/23 | Rented | $2,750 | -8.3% | -- |
| 06/08/2023 06/08/23 | Under Contract | -- | -- | -- |
| 02/21/2023 02/21/23 | For Rent | $3,000 | -- | -- |
Source: Unlock MLS (Austin Board of REALTORS®)
Source: Unlock MLS (Austin Board of REALTORS®)
MLS Number: 8980061
APN: 959681
Nearby Homes
- 2500 Longview St Unit 315
- 2500 Longview St Unit 201
- 2500 Longview St Unit 219
- 2500 Longview St Unit 217
- 2500 Longview St Unit 501
- 2414 Longview St Unit 307
- 2410 Longview St Unit 301
- 2410 Longview St Unit D-101
- 2410 Longview St Unit D-202
- 2408 Longview St Unit 112
- 2408 Longview St Unit 113
- 2404 Longview St Unit 105
- 2502 Leon St Unit 511
- 2502 Leon St Unit 501
- 2502 Leon St Unit 417
- 2502 Leon St Unit 208
- 2502 Leon St Unit 505
- 2502 Leon St Unit 201
- 2502 Leon St Unit 416
- 2413 Leon St Unit 102

