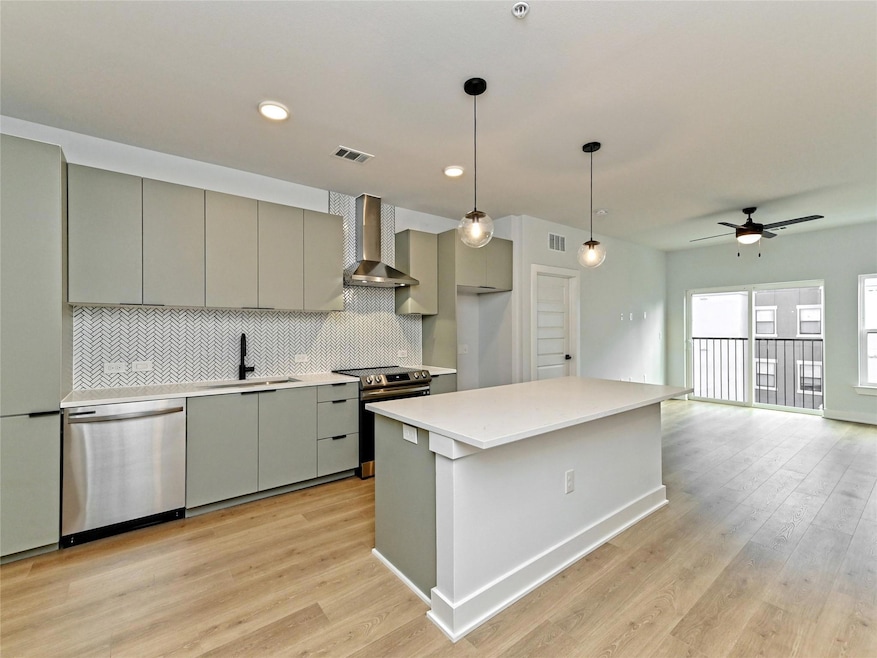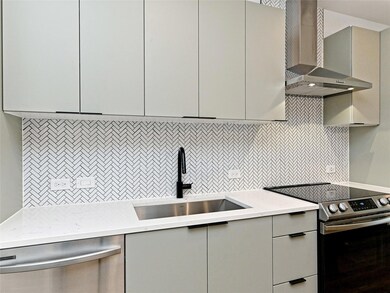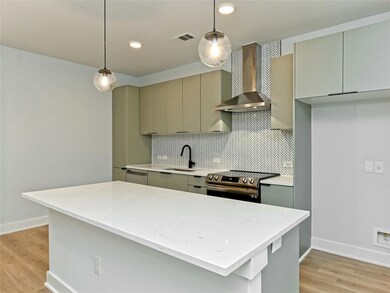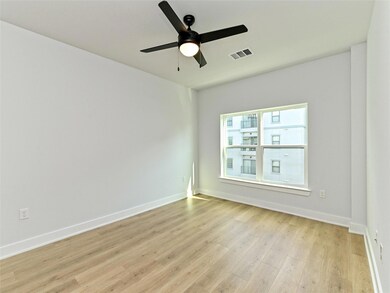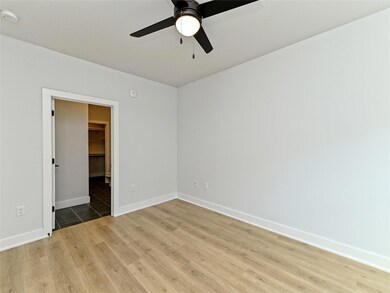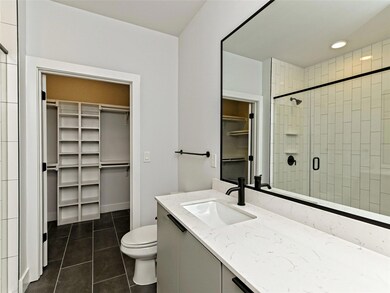Cascade Condominiums 2500 Longview St Unit 518 Austin, TX 78705
West Campus NeighborhoodHighlights
- Fitness Center
- In Ground Pool
- Gated Parking
- Bryker Woods Elementary School Rated A
- Rooftop Deck
- Gated Community
About This Home
Modern, bright, and beautifully finished, welcome to Unit 518 at 2500 Longview Street at Cascade condominium. Located in an amenity-rich building in the heart of Austin, this two-bedroom, two-bath condo offers elevated urban living just minutes from downtown, UT, and The Drag. The open-concept floor plan is anchored by a sleek kitchen featuring stone countertops, a spacious island with bar seating, modern cabinetry, and a statement wall-mounted range hood. Primary bathroom is thoughtfully designed with a double vanity, tiled walk-in shower, and contemporary fixtures. Additional highlights include two reserved garage parking spaces and year-round access to the community pool. Built in 2021, this home blends modern comfort with unbeatable convenience, the perfect lease opportunity for anyone looking to enjoy the best of Central Austin.
Listing Agent
Christie's Int'l Real Estate Brokerage Phone: (512) 368-8078 License #0656562 Listed on: 06/01/2025
Condo Details
Home Type
- Condominium
Est. Annual Taxes
- $10,128
Year Built
- Built in 2021
Lot Details
- East Facing Home
- Security Fence
- Wrought Iron Fence
- Landscaped
- Native Plants
- Lot Has A Rolling Slope
- Mature Trees
Parking
- 2 Car Attached Garage
- Gated Parking
- Secured Garage or Parking
- Reserved Parking
- Assigned Parking
- Community Parking Structure
Home Design
- Slab Foundation
- Blown-In Insulation
- Membrane Roofing
- Concrete Siding
- ICAT Recessed Lighting
- Stucco
Interior Spaces
- 1,010 Sq Ft Home
- 1-Story Property
- Furnished or left unfurnished upon request
- Ceiling Fan
- Recessed Lighting
- Double Pane Windows
- Window Screens
- Dryer
Kitchen
- Breakfast Bar
- <<convectionOvenToken>>
- Free-Standing Electric Oven
- Electric Cooktop
- Range Hood
- <<microwave>>
- Dishwasher
- Stainless Steel Appliances
- Kitchen Island
- Quartz Countertops
- Disposal
Flooring
- Laminate
- Tile
Bedrooms and Bathrooms
- 2 Main Level Bedrooms
- Walk-In Closet
- 2 Full Bathrooms
- Double Vanity
Home Security
Pool
- In Ground Pool
- Outdoor Pool
Schools
- Bryker Woods Elementary School
- O Henry Middle School
- Austin High School
Utilities
- Central Heating and Cooling System
- Vented Exhaust Fan
- Separate Meters
- Electric Water Heater
Listing and Financial Details
- Security Deposit $3,100
- Tenant pays for all utilities
- The owner pays for association fees
- 12 Month Lease Term
- $50 Application Fee
- Assessor Parcel Number 02140018110000
Community Details
Overview
- Property has a Home Owners Association
- 113 Units
- Built by Cascade
- Complex Subdivision
Amenities
- Community Barbecue Grill
- Common Area
- Recycling
- Lounge
- Community Mailbox
Recreation
Security
- Gated Community
- Fire and Smoke Detector
- Fire Sprinkler System
Map
About Cascade Condominiums
Source: Unlock MLS (Austin Board of REALTORS®)
MLS Number: 9801858
APN: 959725
- 2500 Longview St Unit 303
- 2500 Longview St Unit 101
- 2500 Longview St Unit 112
- 2500 Longview St Unit 501
- 2500 Longview St Unit 418
- 2414 Longview St Unit 301
- 2414 Longview St Unit 102
- 2414 Longview St Unit 101
- 2414 Longview St Unit 303
- 2408 Longview St Unit 211
- 2408 Longview St Unit 109
- 2408 Longview St Unit 113
- 2408 Longview St Unit 112
- 2408 Longview St Unit 205
- 2404 Longview St Unit 205
- 2404 Longview St Unit 206
- 2502 Leon St Unit 516
- 2502 Leon St Unit 102
- 2502 Leon St Unit 305
- 2502 Leon St Unit 505
- 2500 Longview St Unit 521
- 2500 Longview St Unit 111
- 2500 Longview St Unit 323
- 2500 Longview St Unit 416
- 2500 Longview St Unit 418
- 2414 Longview St Unit 102
- 2414 Longview St Unit 306
- 2414 Longview St Unit 206
- 2414 Longview St Unit 305
- 2410 Longview St Unit D-303
- 2505 Longview St
- 2408 Longview St Unit 104
- 2408 Longview St Unit 206
- 2408 Longview St Unit 210
- 2408 Longview St Unit 110
- 2408 Longview St Unit 101
- 2408 Longview St Unit 109
- 2401 Longview St
- 1100 W 25th St Unit 101
- 2404 Longview St Unit 206
