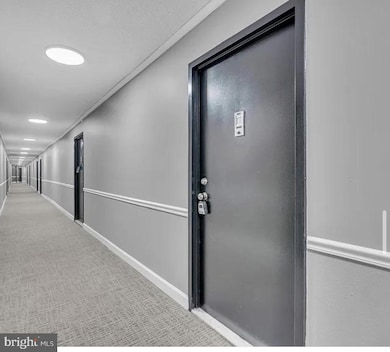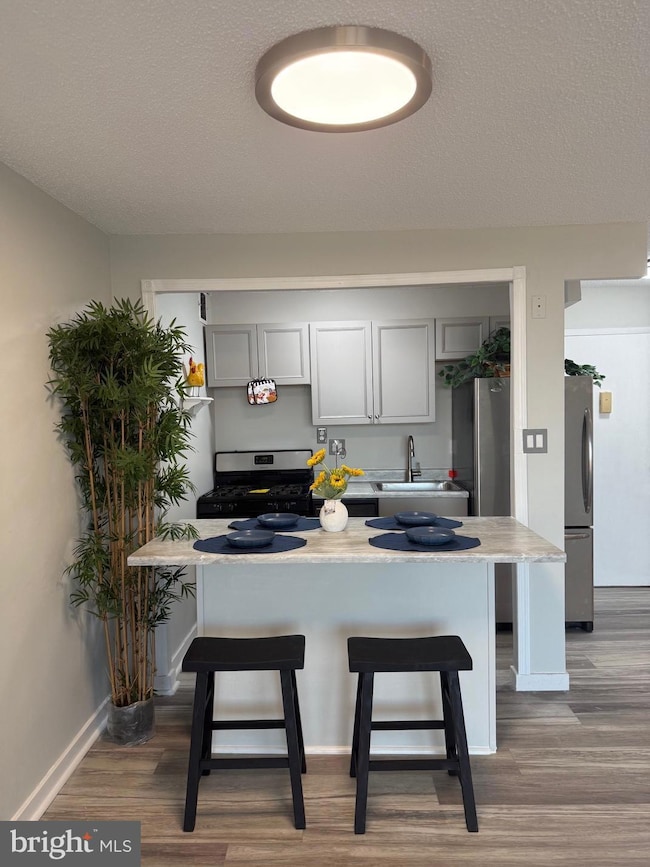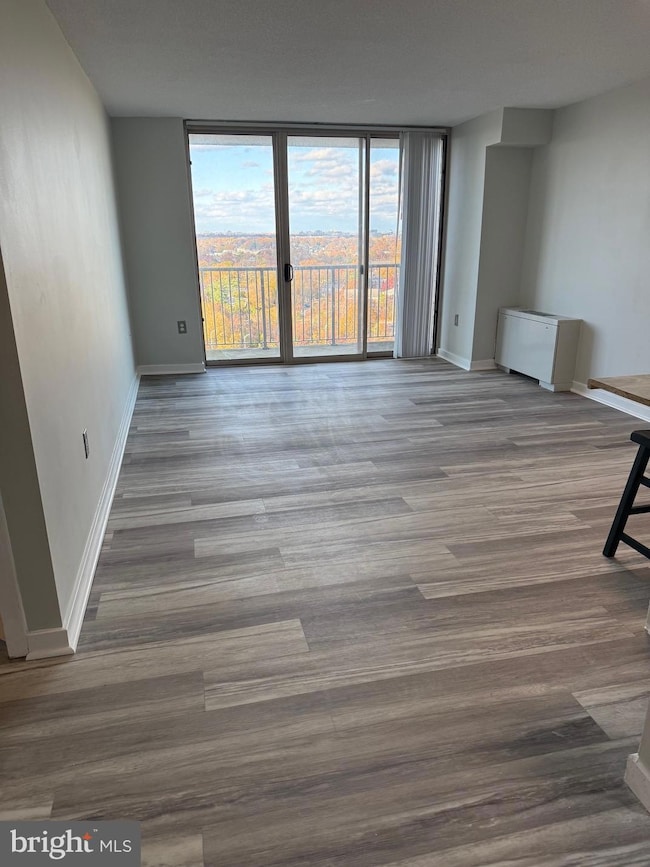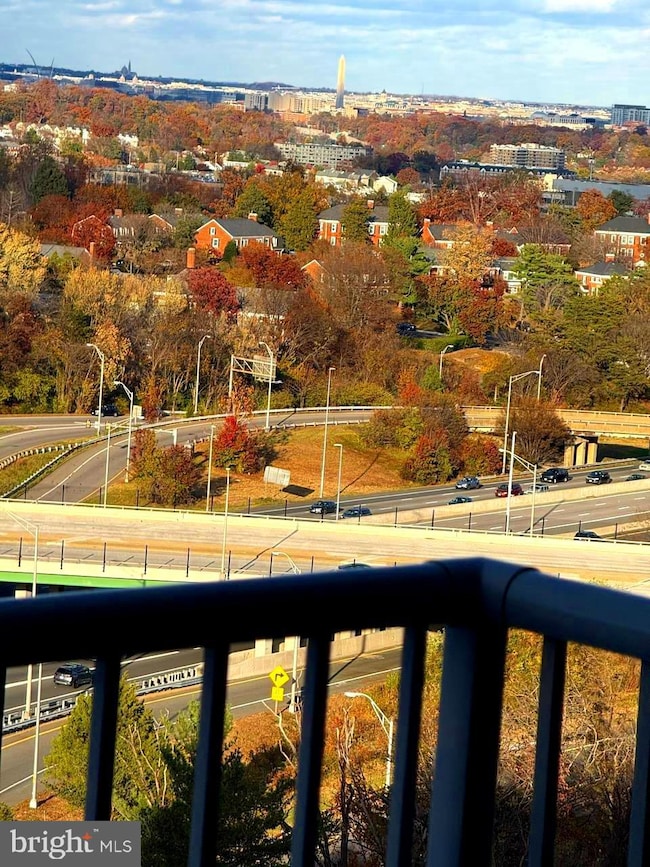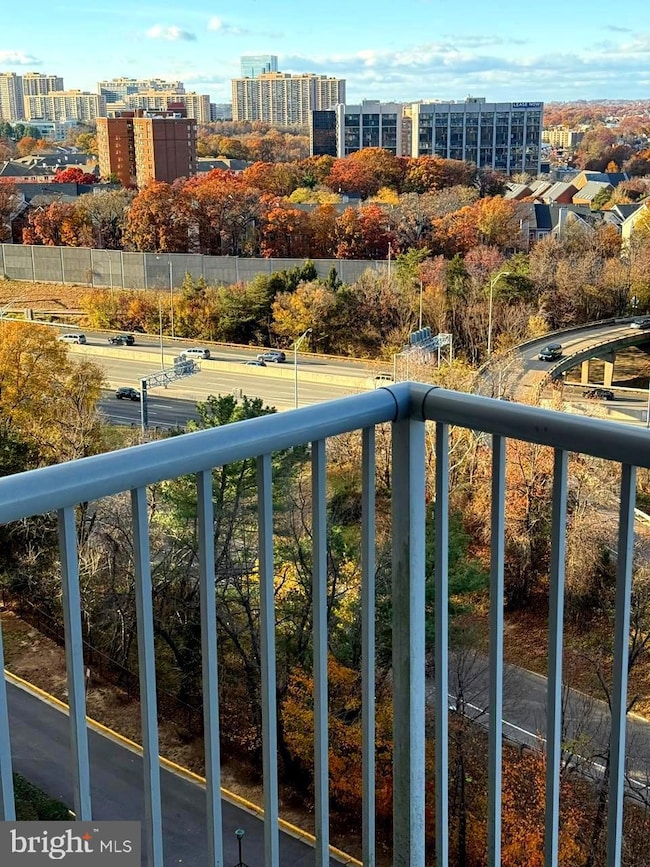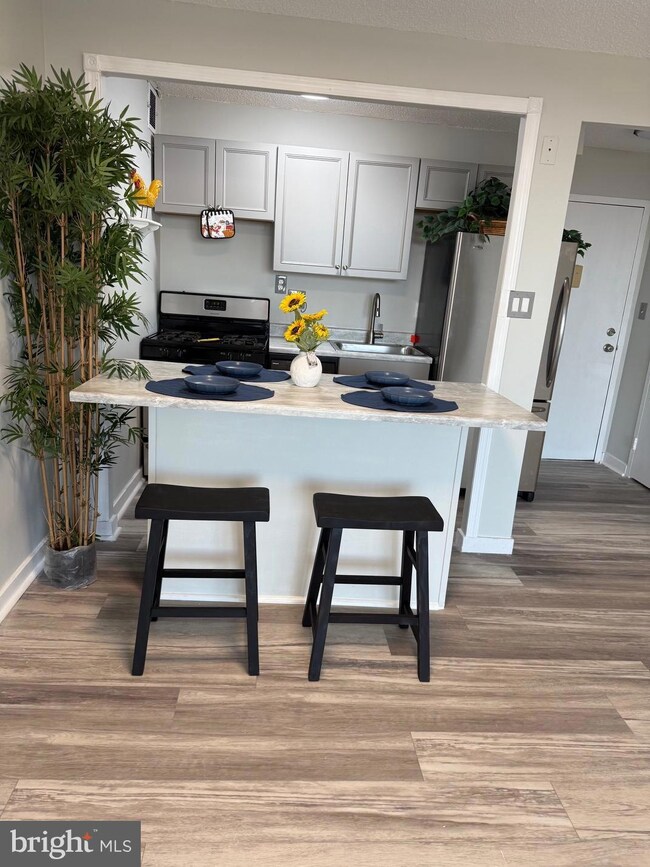Park Place Condominium 2500 N Van Dorn St Unit 1409 Floor 14 Alexandria, VA 22302
Seminary Hill NeighborhoodEstimated payment $2,113/month
Highlights
- Concierge
- Fitness Center
- Panoramic View
- Pier or Dock
- 24-Hour Security
- Gated Community
About This Home
Live Above It All with Stunning Panoramic Views Welcome to an elevated one-bedroom, one-bath on the 14th floor, unobstructed, sweeping views, This home features a smart layout that maximizes natural light and living space. The open-concept living and dining area flows effortlessly onto a private balcony, creating an airy, seamless indoor-outdoor connection rarely found at this height. All utilities are included, making city living both convenient and budget-friendly. The well-managed building offers an impressive array of amenities: fitness center, outdoor pool, community lounge, concierge service, and regular resident events such as movie nights and seasonal gatherings. Ideally situated just minutes from I-395, you're within quick reach of Washington, D.C., Old Town Alexandria, and the Pentagon. Nearby parks, trails, and local dining add to the appeal of this vibrant and accessible location. Don’t miss the chance to own a peaceful, light-filled retreat with exceptional value and prime access to everything the DC metro area has to offer.
Listing Agent
mikehoss1@yahoo.com Samson Properties License #0225270477 Listed on: 11/13/2025

Open House Schedule
-
Saturday, November 22, 20251:00 to 3:00 pm11/22/2025 1:00:00 PM +00:0011/22/2025 3:00:00 PM +00:00"Great place, great view to leave in"Add to Calendar
-
Saturday, November 22, 20252:00 to 4:00 pm11/22/2025 2:00:00 PM +00:0011/22/2025 4:00:00 PM +00:00Remarkable, condo to leave in. Must seeAdd to Calendar
Property Details
Home Type
- Co-Op
Est. Annual Taxes
- $2,087
Year Built
- Built in 1965
Lot Details
- Backs To Open Common Area
- Two or More Common Walls
- Property is in excellent condition
HOA Fees
- $769 Monthly HOA Fees
Home Design
- Entry on the 14th floor
- Brick Exterior Construction
Interior Spaces
- 567 Sq Ft Home
- Property has 1 Level
- Wood Flooring
- Panoramic Views
Kitchen
- Gas Oven or Range
- Microwave
- ENERGY STAR Qualified Refrigerator
- ENERGY STAR Qualified Dishwasher
- Disposal
Bedrooms and Bathrooms
- 1 Main Level Bedroom
- 1 Full Bathroom
Parking
- 2 Open Parking Spaces
- 2 Parking Spaces
- Parking Lot
- Parking Permit Included
Accessible Home Design
- Accessible Elevator Installed
Utilities
- Central Heating
- Municipal Trash
Listing and Financial Details
- Assessor Parcel Number 50428810
Community Details
Overview
- Association fees include air conditioning, all ground fee, common area maintenance, electricity, exterior building maintenance, fiber optics at dwelling, gas, fiber optics available, health club, heat, laundry, lawn care front, lawn care rear, lawn care side, lawn maintenance, management, parking fee, pest control, pier/dock maintenance, pool(s), recreation facility, reserve funds, road maintenance, security gate, sewer, snow removal, trash, water
- High-Rise Condominium
- Park Place Condos
- Park Place Community
- Park Place Subdivision
Amenities
- Concierge
- Answering Service
- Picnic Area
- Common Area
- Clubhouse
- Community Center
- Meeting Room
- Party Room
- Recreation Room
- Laundry Facilities
- 2 Elevators
Recreation
- Pier or Dock
- Dog Park
Pet Policy
- Limit on the number of pets
Security
- 24-Hour Security
- Resident Manager or Management On Site
- Gated Community
Map
About Park Place Condominium
Home Values in the Area
Average Home Value in this Area
Tax History
| Year | Tax Paid | Tax Assessment Tax Assessment Total Assessment is a certain percentage of the fair market value that is determined by local assessors to be the total taxable value of land and additions on the property. | Land | Improvement |
|---|---|---|---|---|
| 2025 | $2,058 | $183,938 | $55,859 | $128,079 |
| 2024 | $2,058 | $173,526 | $52,697 | $120,829 |
| 2023 | $1,926 | $173,526 | $52,697 | $120,829 |
| 2022 | $1,809 | $162,936 | $49,481 | $113,455 |
| 2021 | $1,764 | $158,961 | $48,274 | $110,687 |
| 2020 | $1,599 | $141,930 | $43,102 | $98,828 |
| 2019 | $1,516 | $134,172 | $43,102 | $91,070 |
| 2018 | $1,486 | $131,541 | $42,257 | $89,284 |
| 2017 | $1,367 | $120,975 | $42,257 | $78,718 |
| 2016 | $1,236 | $115,214 | $40,245 | $74,969 |
| 2015 | $1,335 | $128,015 | $44,716 | $83,299 |
| 2014 | $1,263 | $121,137 | $44,716 | $76,421 |
Property History
| Date | Event | Price | List to Sale | Price per Sq Ft | Prior Sale |
|---|---|---|---|---|---|
| 11/13/2025 11/13/25 | For Rent | $1,950 | 0.0% | -- | |
| 11/13/2025 11/13/25 | For Sale | $222,000 | +38.8% | $392 / Sq Ft | |
| 09/26/2025 09/26/25 | Sold | $160,000 | -10.6% | $282 / Sq Ft | View Prior Sale |
| 09/04/2025 09/04/25 | Price Changed | $179,000 | -5.8% | $316 / Sq Ft | |
| 07/04/2025 07/04/25 | For Sale | $190,000 | 0.0% | $335 / Sq Ft | |
| 01/22/2020 01/22/20 | Rented | $1,350 | 0.0% | -- | |
| 01/19/2020 01/19/20 | For Rent | $1,350 | 0.0% | -- | |
| 01/14/2020 01/14/20 | Price Changed | $1,350 | +3.8% | $2 / Sq Ft | |
| 01/14/2020 01/14/20 | Under Contract | -- | -- | -- | |
| 01/12/2020 01/12/20 | Price Changed | $1,300 | -3.7% | $2 / Sq Ft | |
| 01/05/2020 01/05/20 | For Rent | $1,350 | 0.0% | -- | |
| 01/03/2020 01/03/20 | Under Contract | -- | -- | -- | |
| 12/15/2019 12/15/19 | For Rent | $1,350 | +12.5% | -- | |
| 03/04/2014 03/04/14 | Rented | $1,200 | -4.0% | -- | |
| 03/04/2014 03/04/14 | Under Contract | -- | -- | -- | |
| 01/27/2014 01/27/14 | For Rent | $1,250 | -- | -- |
Purchase History
| Date | Type | Sale Price | Title Company |
|---|---|---|---|
| Deed | $160,000 | Title Resource Guaranty Compan | |
| Warranty Deed | $149,500 | -- |
Mortgage History
| Date | Status | Loan Amount | Loan Type |
|---|---|---|---|
| Previous Owner | $147,190 | FHA |
Source: Bright MLS
MLS Number: VAAX2051768
APN: 021.01-0B-1409
- 2500 N Van Dorn St Unit 517
- 2500 N Van Dorn St Unit 1118
- 2500 N Van Dorn St Unit 316
- 2500 N Van Dorn St Unit 910
- 2500 N Van Dorn St Unit 817
- 2500 N Van Dorn St Unit 1518
- 2500 N Van Dorn St Unit 1119
- 2500 N Van Dorn St Unit 801
- 3311 Wyndham Cir Unit 1193
- 3309 Wyndham Cir Unit 2186
- 3309 Wyndham Cir Unit 3180
- 3308 Wyndham Cir Unit 323
- 3307 Wyndham Cir Unit 3169
- 3307 Wyndham Cir Unit 4165
- 3315 Wyndham Cir Unit 1223
- 3004 S Columbus St Unit A2
- 4698 36th St S Unit A
- 3000 S Columbus St Unit B2
- 3050 S Buchanan St Unit C1
- 3050 S Buchanan St Unit A2
- 2500 N Van Dorn St Unit 910
- 2500 N Van Dorn St Unit 1118
- 2500 N Van Dorn St Unit 817
- 2500 N Van Dorn St Unit 1518
- 2500 N Van Dorn St Unit 406
- 3309 Wyndham Cir Unit 1180
- 3313 Wyndham Cir Unit 4218
- 3306 Wyndham Cir Unit 229
- 3310 Wyndham Cir Unit 314
- 2423 Menokin Dr
- 3307 Wyndham Cir Unit 2164
- 3307 Wyndham Cir Unit 3165
- 3305 Wyndham Cir Unit 156
- 3315 Wyndham Cir Unit 4228
- 3315 Wyndham Cir Unit 1221
- 3004 S Columbus St Unit A2
- 2801 Park Center Dr
- 3062 S Buchanan St Unit C2
- 4814 30th St S Unit B1
- 3057 S Buchanan St Unit B1

